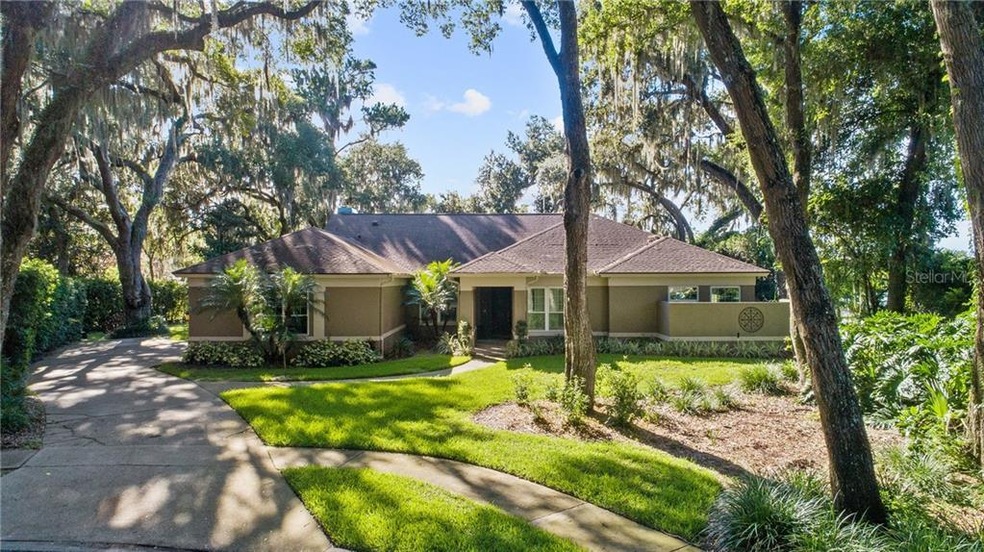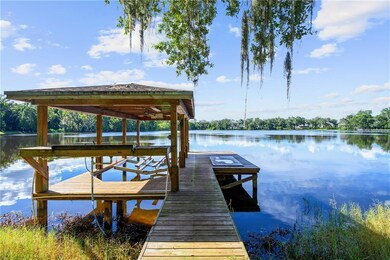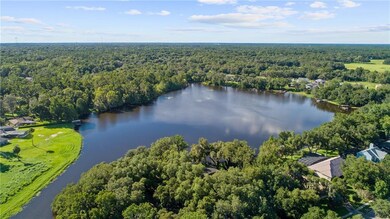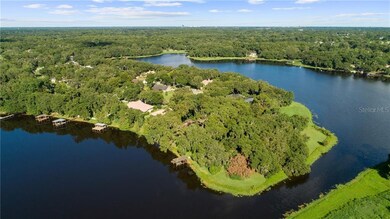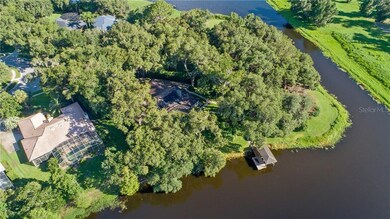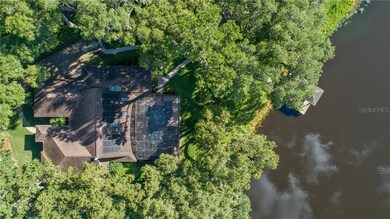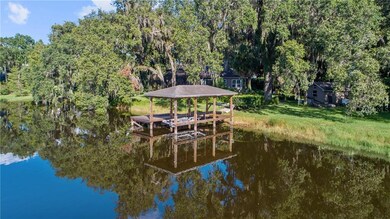
984 Oakpoint View Ct Apopka, FL 32712
Estimated Value: $802,000 - $1,073,000
Highlights
- Boathouse
- Covered Dock
- Screened Pool
- 166 Feet of Waterfront
- Oak Trees
- Lake View
About This Home
As of September 2020This private lakefront estate home is an entertainers dream. Nestled in the Oaks on Lake McCoy at the end of a cul-du-sac this home offers location and layout. Lake McCoy is a private ski-lake so bring your boat or jet-ski as you have a waterfront playground in your backyard. This home has 5 bedrooms, 4 bathrooms, a mother-in-law suite and a 3 car garage. It also features a private dock and boathouse with lift, screened in heated pool and spa, with a covered outdoor wet bar and incredible tiki bar. A new roof was put on in 2014 and has a 50 year transferable warranty, it also has impact doors and windows throughout. This HIDDEN COMMUNITY has just one way in and out. Best location around, within minutes of Wekiva State Park, & the Orange Bike Trail. Low HOA fees are paid annually. The amenities of this home are extensive and provide enjoyment of a practical lifestyle. Contact me today to schedule your appointment and see it for yourself. Property is being sold “as-is” with right to inspect. It is the buyers and buyer’s agent responsibility to verify all room measurements, utilities info, lot size, square footage, schools zoning, along with all property information in this listing. All room measurements and dimensions are estimates
Last Agent to Sell the Property
DALTON WADE INC License #3428734 Listed on: 07/24/2020

Home Details
Home Type
- Single Family
Est. Annual Taxes
- $5,700
Year Built
- Built in 1990
Lot Details
- 2.19 Acre Lot
- 166 Feet of Waterfront
- Lake Front
- Street terminates at a dead end
- Southeast Facing Home
- Irrigation
- Oak Trees
- Property is zoned R-1AAAA
HOA Fees
- $23 Monthly HOA Fees
Parking
- 3 Car Attached Garage
Home Design
- Traditional Architecture
- Slab Foundation
- Shingle Roof
- Stucco
Interior Spaces
- 3,493 Sq Ft Home
- Open Floorplan
- Wet Bar
- Built-In Features
- High Ceiling
- Ceiling Fan
- Skylights
- Wood Burning Fireplace
- ENERGY STAR Qualified Windows
- Insulated Windows
- Drapes & Rods
- Sliding Doors
- Great Room
- Living Room with Fireplace
- Formal Dining Room
- Den
- Storage Room
- Ceramic Tile Flooring
- Lake Views
- Fire and Smoke Detector
Kitchen
- Eat-In Kitchen
- Built-In Oven
- Cooktop
- Recirculated Exhaust Fan
- Microwave
- Dishwasher
- Solid Surface Countertops
- Solid Wood Cabinet
- Disposal
Bedrooms and Bathrooms
- 5 Bedrooms
- Primary Bedroom on Main
- Walk-In Closet
- In-Law or Guest Suite
Laundry
- Laundry Room
- Dryer
- Washer
Eco-Friendly Details
- Solar Heating System
Pool
- Screened Pool
- Solar Heated In Ground Pool
- In Ground Spa
- Gunite Pool
- Saltwater Pool
- Fence Around Pool
- Pool Deck
- Outside Bathroom Access
- Pool Sweep
- Pool Tile
- Auto Pool Cleaner
Outdoor Features
- Access To Lake
- Water Skiing Allowed
- Boathouse
- Covered Dock
- Covered patio or porch
- Outdoor Kitchen
- Shed
Schools
- Clay Springs Elementary School
- Piedmont Lakes Middle School
- Wekiva High School
Utilities
- Central Air
- Heat Pump System
- Thermostat
- Electric Water Heater
- Septic Tank
- Cable TV Available
Community Details
- Association fees include ground maintenance
- Dennis Wilcox Association, Phone Number (407) 880-3461
- Oakwater Estates Subdivision
- On-Site Maintenance
- The community has rules related to deed restrictions
Listing and Financial Details
- Homestead Exemption
- Visit Down Payment Resource Website
- Tax Lot 19
- Assessor Parcel Number 03-21-28-6131-00-190
Ownership History
Purchase Details
Home Financials for this Owner
Home Financials are based on the most recent Mortgage that was taken out on this home.Purchase Details
Home Financials for this Owner
Home Financials are based on the most recent Mortgage that was taken out on this home.Similar Homes in the area
Home Values in the Area
Average Home Value in this Area
Purchase History
| Date | Buyer | Sale Price | Title Company |
|---|---|---|---|
| Reo Christopher J | $700,000 | First American Title Ins Co | |
| Delatte Lon R | $370,000 | Watson Title Services Inc |
Mortgage History
| Date | Status | Borrower | Loan Amount |
|---|---|---|---|
| Open | Reo Christopher J | $510,400 | |
| Previous Owner | Delatte Lon R | $351,000 | |
| Previous Owner | Delatte Lon R | $296,000 | |
| Previous Owner | Sanford William A | $288,500 | |
| Previous Owner | Sanford William A | $288,500 | |
| Previous Owner | Sanford William A | $78,000 |
Property History
| Date | Event | Price | Change | Sq Ft Price |
|---|---|---|---|---|
| 09/01/2020 09/01/20 | Sold | $700,000 | 0.0% | $200 / Sq Ft |
| 07/25/2020 07/25/20 | Pending | -- | -- | -- |
| 07/24/2020 07/24/20 | For Sale | $700,000 | -- | $200 / Sq Ft |
Tax History Compared to Growth
Tax History
| Year | Tax Paid | Tax Assessment Tax Assessment Total Assessment is a certain percentage of the fair market value that is determined by local assessors to be the total taxable value of land and additions on the property. | Land | Improvement |
|---|---|---|---|---|
| 2025 | $10,690 | $650,603 | -- | -- |
| 2024 | $10,002 | $650,603 | -- | -- |
| 2023 | $10,002 | $613,851 | $0 | $0 |
| 2022 | $9,348 | $595,972 | $0 | $0 |
| 2021 | $9,224 | $578,128 | $120,000 | $458,128 |
| 2020 | $5,527 | $356,934 | $0 | $0 |
| 2019 | $5,700 | $348,909 | $0 | $0 |
| 2018 | $5,637 | $342,403 | $0 | $0 |
| 2017 | $5,526 | $415,385 | $95,000 | $320,385 |
| 2016 | $5,459 | $382,246 | $95,000 | $287,246 |
| 2015 | $5,443 | $379,103 | $95,000 | $284,103 |
| 2014 | $5,506 | $326,405 | $95,000 | $231,405 |
Agents Affiliated with this Home
-
Julie Lindesmith
J
Seller's Agent in 2020
Julie Lindesmith
DALTON WADE INC
(407) 777-4534
25 Total Sales
-
Francisco Orchilles

Buyer's Agent in 2020
Francisco Orchilles
LAKESIDE REALTY WINDERMERE INC
(407) 925-4552
65 Total Sales
Map
Source: Stellar MLS
MLS Number: O5878973
APN: 03-2128-6131-00-190
- 675 Primrose Willow Way
- 465 Songbird Way
- 524 Ellie Ct
- 506 Ellie Ct
- 405 April Ln
- 300 Hickory Ct
- 464 Dominish Estates Dr
- 490 Wekiva Preserve Dr
- 0 N Thompson Rd Unit MFRO6274589
- 221 Bay St
- 412 Noya Ln
- 167 N Cervidae Dr
- 417 Chinahill Ct
- 1245 Reagans Reserve Blvd
- 401 Chinahill Ct
- 1212 Foxfire Dr
- 1326 Wildcat Ct
- 15 E Laurel St
- 4 N Christiana Ave
- 8 E Summit St
- 984 Oakpoint View Ct
- 978 Oakpoint Cir
- 948 Oakpoint Cir
- 937 Oakpoint Cir
- 918 Oakpoint Cir
- 996 Oakpoint Cir
- 984 Oakpoint Cir
- 1032 Oakpoint Cir
- 1038 Oakpoint Cir
- 1051 Oakpoint Cir
- 966 Oakpoint Cir
- 1044 Oakpoint Cir
- 961 Oakpoint Cir
- 960 Oakpoint Cir
- 1063 Oakpoint Cir
- 543 Sir Arthur Ct
- 552 Sir Arthur Ct
- 954 Oakpoint Cir
- 1056 Oakpoint Cir
- 1062 Oakpoint Cir
