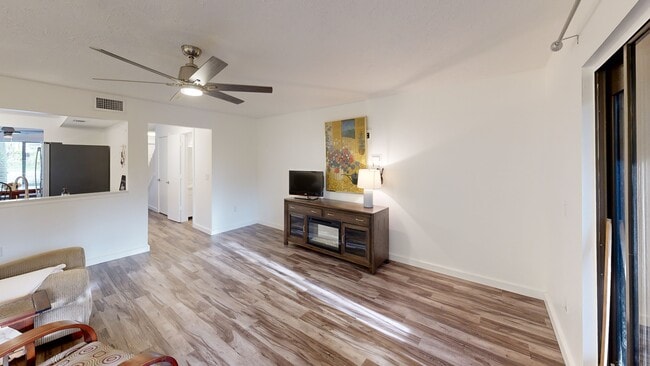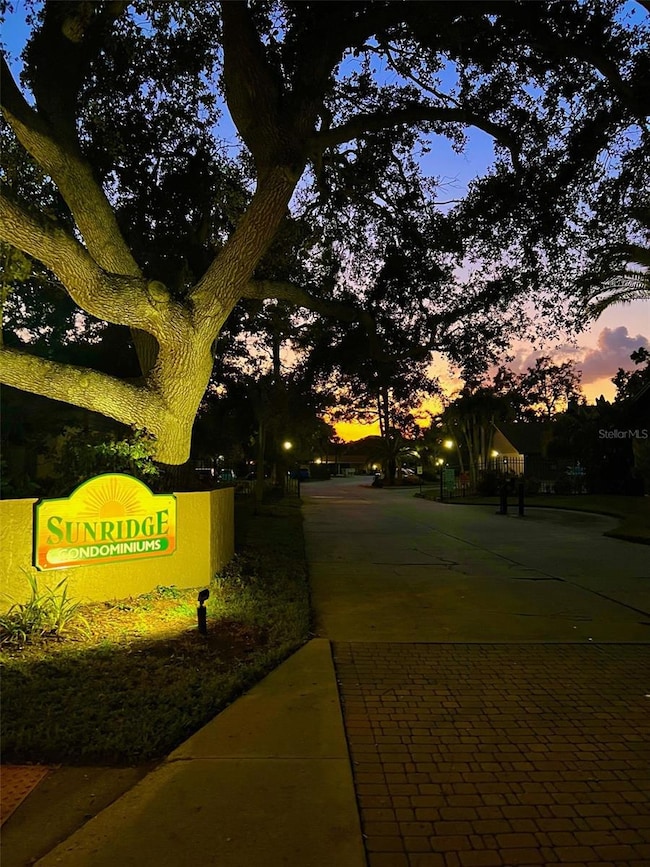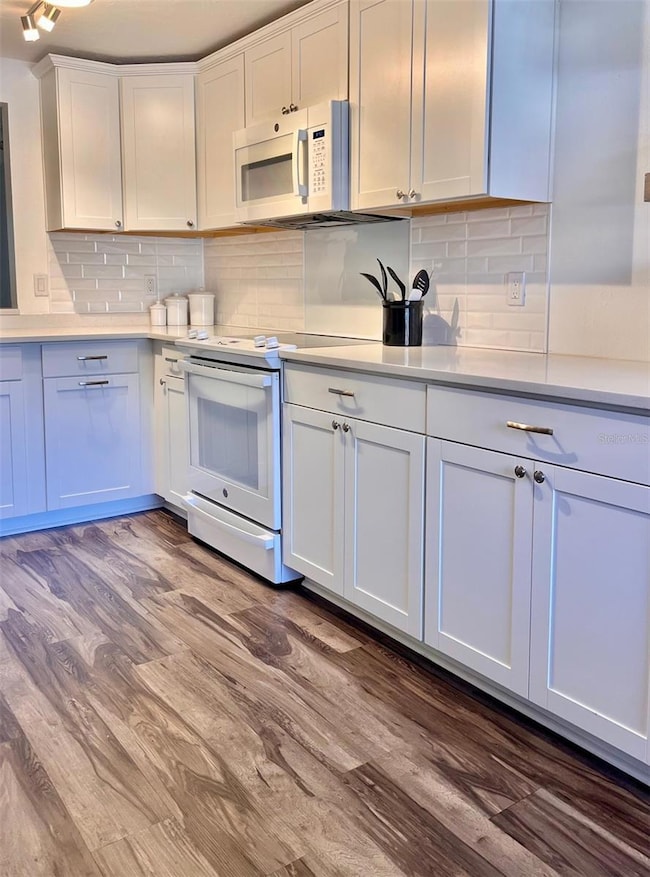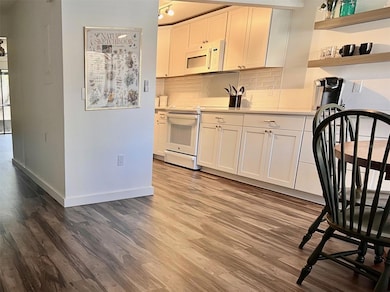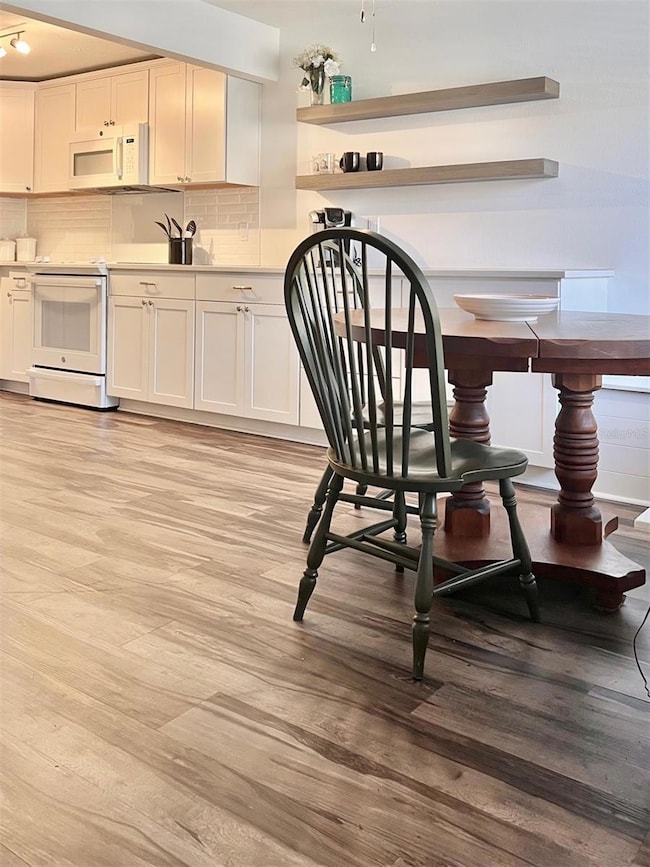
984 Sunridge Dr Unit J3 Sarasota, FL 34234
Bayou Oaks NeighborhoodEstimated payment $2,178/month
Highlights
- Very Popular Property
- 6.6 Acre Lot
- Community Lake
- Booker High School Rated A-
- Open Floorplan
- Clubhouse
About This Home
One or more photo(s) has been virtually staged. (Only the picture of the living room) Discover exceptional value and convenience in this spacious Sarasota property located just minutes from New College of Florida, Ringling College and Museum, and downtown Sarasota. With 2 bedrooms/2.5 baths and upgrades, an open floor plan, new appliances and abundant natural light, this residence is ideal as a primary home, seasonal retreat, or Sarasota investment property. The layout offers comfort and flexibility, with roommate-friendly living space perfect for families, students, or long-term guests. A low-maintenance design ensures easy living, while nearby amenities provide endless lifestyle options. Enjoy proximity to world-famous Siesta Key Beach, Lido Key, and Anna Maria Island, as well as shopping, dining, golf, and cultural attractions. Travel is effortless with Sarasota–Bradenton International Airport (SRQ) just minutes away, offering direct flights from major feeder cities including New York, Chicago, and Philadelphia. Whether you’re seeking a Sarasota second home, rental investment near campus, or a year-round residence, this property delivers comfort, convenience, and long-term value in one of Florida’s most desirable coastal regions. Each bedroom includes its own private balcony, en-suite bath, and generous closet storage—perfect for comfort and convenience. Step outside to enjoy community amenities, including a sparkling pool with tranquil pond views and well-kept grounds, all maintained for you. New roof in 2024 cuts insurance costs. Total maintenance-free makes it easy to lock the door and go. Totally renovated with new appliances make moving in fast and easy.
Listing Agent
WAGNER REALTY Brokerage Phone: 941-727-2800 License #663311 Listed on: 08/25/2025

Property Details
Home Type
- Condominium
Est. Annual Taxes
- $3,180
Year Built
- Built in 1983
Lot Details
- West Facing Home
- Mature Landscaping
HOA Fees
- $565 Monthly HOA Fees
Home Design
- Entry on the 1st floor
- Slab Foundation
- Shingle Roof
- Stucco
Interior Spaces
- 1,263 Sq Ft Home
- 2-Story Property
- Open Floorplan
- Furnished
- Built-In Features
- Built-In Desk
- Shelving
- Ceiling Fan
- Electric Fireplace
- Shades
- Blinds
- Rods
- Sliding Doors
- Living Room
Kitchen
- Eat-In Kitchen
- Walk-In Pantry
- Range
- Microwave
- Ice Maker
- Dishwasher
- Stone Countertops
- Disposal
Flooring
- Wood
- Concrete
- Ceramic Tile
- Luxury Vinyl Tile
Bedrooms and Bathrooms
- 2 Bedrooms
- Primary Bedroom Upstairs
- Split Bedroom Floorplan
- En-Suite Bathroom
- Tall Countertops In Bathroom
- Bathtub with Shower
- Shower Only
Laundry
- Laundry on upper level
- Dryer
- Washer
Parking
- Carport
- Ground Level Parking
- Guest Parking
- Off-Street Parking
- Reserved Parking
- Assigned Parking
Outdoor Features
- Balcony
- Deck
- Enclosed Patio or Porch
- Exterior Lighting
Utilities
- Central Heating and Cooling System
- Vented Exhaust Fan
- Thermostat
- Underground Utilities
- Electric Water Heater
- High Speed Internet
- Cable TV Available
Listing and Financial Details
- Visit Down Payment Resource Website
- Assessor Parcel Number 2001071052
Community Details
Overview
- Association fees include common area taxes, pool, escrow reserves fund, fidelity bond, insurance, maintenance structure, ground maintenance, maintenance, management, pest control, private road, recreational facilities, sewer, trash, water
- We Care 24/7 Mgmt, Llc/ Peyt Dewar Association
- Sunridge Community
- Sunridge Subdivision
- Community Lake
Amenities
- Clubhouse
- Community Mailbox
Recreation
- Community Pool
Pet Policy
- Pets up to 35 lbs
- 2 Pets Allowed
- Dogs and Cats Allowed
Matterport 3D Tour
Floorplans
Map
Home Values in the Area
Average Home Value in this Area
Tax History
| Year | Tax Paid | Tax Assessment Tax Assessment Total Assessment is a certain percentage of the fair market value that is determined by local assessors to be the total taxable value of land and additions on the property. | Land | Improvement |
|---|---|---|---|---|
| 2024 | $3,021 | $191,100 | -- | $191,100 |
| 2023 | $3,021 | $183,800 | $0 | $183,800 |
| 2022 | $2,735 | $164,100 | $0 | $164,100 |
| 2021 | $1,047 | $91,463 | $0 | $0 |
| 2020 | $1,047 | $90,200 | $0 | $90,200 |
| 2019 | $1,100 | $93,844 | $0 | $0 |
| 2018 | $1,074 | $92,094 | $0 | $0 |
| 2017 | $1,055 | $90,200 | $0 | $90,200 |
| 2016 | $1,614 | $84,300 | $0 | $84,300 |
| 2015 | $1,332 | $69,200 | $0 | $69,200 |
| 2014 | $1,237 | $51,700 | $0 | $0 |
Property History
| Date | Event | Price | List to Sale | Price per Sq Ft | Prior Sale |
|---|---|---|---|---|---|
| 08/25/2025 08/25/25 | For Sale | $255,400 | +46.9% | $202 / Sq Ft | |
| 04/30/2021 04/30/21 | Sold | $173,900 | 0.0% | $138 / Sq Ft | View Prior Sale |
| 03/04/2021 03/04/21 | Pending | -- | -- | -- | |
| 03/02/2021 03/02/21 | For Sale | $173,900 | -- | $138 / Sq Ft |
Purchase History
| Date | Type | Sale Price | Title Company |
|---|---|---|---|
| Warranty Deed | $173,900 | Attorney | |
| Warranty Deed | $103,500 | Attorney | |
| Special Warranty Deed | $64,900 | Attorney | |
| Deed In Lieu Of Foreclosure | $108,400 | Attorney | |
| Warranty Deed | $30,000 | Attorney | |
| Warranty Deed | -- | Attorney | |
| Warranty Deed | $115,000 | -- | |
| Warranty Deed | $115,000 | -- | |
| Warranty Deed | $99,500 | -- | |
| Warranty Deed | $99,500 | -- | |
| Warranty Deed | $87,900 | -- | |
| Warranty Deed | $87,900 | -- |
Mortgage History
| Date | Status | Loan Amount | Loan Type |
|---|---|---|---|
| Previous Owner | $45,430 | New Conventional | |
| Previous Owner | $60,000 | Purchase Money Mortgage | |
| Previous Owner | $85,263 | No Value Available | |
| Closed | $0 | New Conventional |
About the Listing Agent
Linda's Other Listings
Source: Stellar MLS
MLS Number: A4662648
APN: 2001-07-1052
- 928 Sunridge Dr Unit F2
- 972 Sunridge Dr Unit 972
- 971 Sunridge Dr Unit 110
- 977 Sunridge Dr Unit 113
- 5021 Barrington Cir Unit 302
- 5015 Barrington Cir Unit 201
- 5382 Royal Palm Ave Unit 5382
- 5378 Royal Palm Ave Unit 5378
- 905 Royal Palm Dr
- 4925 N Tamiami Trail Unit 207
- 4959 Remington Dr Unit 111
- 4885 Rilma Ave Unit 131
- 4950 Remington Dr Unit 106
- 4950 Remington Dr Unit 314
- 4950 Remington Dr Unit 401
- 4950 Remington Dr Unit 102
- 4950 Remington Dr Unit 107
- 4950 Remington Dr Unit 103
- 4950 Remington Dr Unit 309
- 4950 Remington Dr Unit 212
- 935 Sunridge Way Unit B4
- 979 Sunridge Dr Unit 114
- 979 Sunridge Dr
- 851 Mecca Dr Unit C
- 5233 N Tamiami Trail
- 4845 Rilma Ave Unit 124
- 4805 Rilma Ave Unit 102
- 4805 Rilma Ave Unit 109
- 4680 Royal Palm Ave
- 4800 Rilma Ave Unit 145
- 4767 Village Gardens Dr Unit 94
- 5060 Village Gardens Dr Unit 134
- 4306 Sarasota Ave
- 587 47th St
- 4225 Old Bradenton Rd Unit C
- 680 41st St
- 5161 Boca Raton Ave
- 3904 Sarasota Ave
- 637 40th St
- 3843 Chapel Dr

