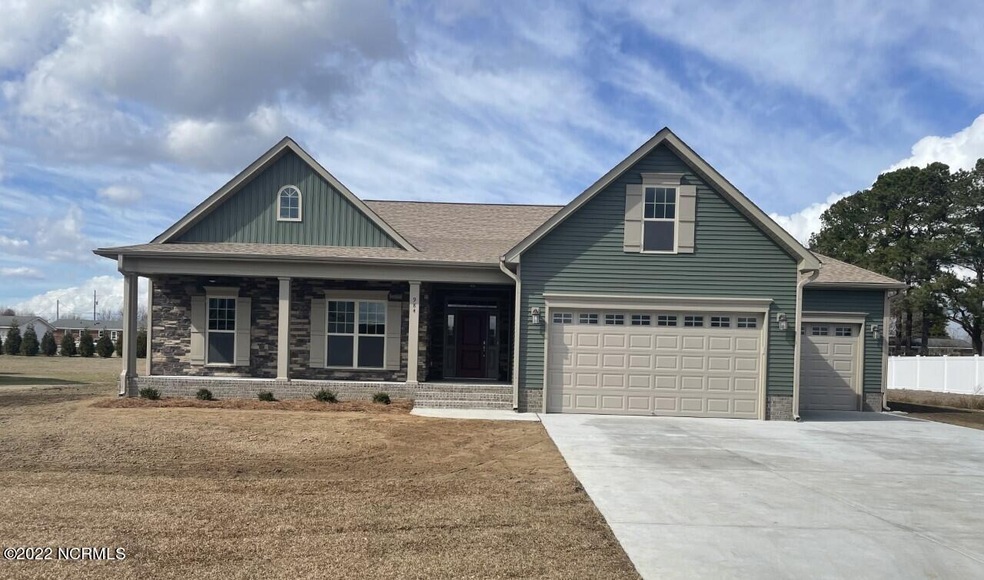
984 Whiskey Ct Grimesland, NC 27837
Estimated Value: $431,000 - $481,000
3
Beds
2
Baths
2,596
Sq Ft
$172/Sq Ft
Est. Value
Highlights
- Wood Flooring
- Main Floor Primary Bedroom
- Formal Dining Room
- G.R. Whitfield Elementary School Rated A-
- 1 Fireplace
- Thermal Windows
About This Home
As of February 2022Capeside plan
Last Agent to Sell the Property
CAROLYN MCLAWHORN REALTY License #103912 Listed on: 08/29/2020
Home Details
Home Type
- Single Family
Est. Annual Taxes
- $3,368
Year Built
- Built in 2020
Lot Details
- 0.67 Acre Lot
- Lot Dimensions are 114x231
- Property fronts a private road
HOA Fees
- $33 Monthly HOA Fees
Home Design
- Raised Foundation
- Wood Frame Construction
- Shingle Roof
- Stick Built Home
Interior Spaces
- 2,596 Sq Ft Home
- 2-Story Property
- Ceiling height of 9 feet or more
- 1 Fireplace
- Thermal Windows
- Formal Dining Room
Flooring
- Wood
- Carpet
Bedrooms and Bathrooms
- 3 Bedrooms
- Primary Bedroom on Main
- 2 Full Bathrooms
Parking
- 2 Car Attached Garage
- Driveway
Utilities
- Central Air
- Heat Pump System
- On Site Septic
- Septic Tank
Additional Features
- Energy-Efficient Doors
- Screened Patio
Listing and Financial Details
- Tax Lot 9
- Assessor Parcel Number 84848
Community Details
Overview
- Cheshire Landing Subdivision
- Maintained Community
Security
- Resident Manager or Management On Site
Similar Homes in Grimesland, NC
Create a Home Valuation Report for This Property
The Home Valuation Report is an in-depth analysis detailing your home's value as well as a comparison with similar homes in the area
Home Values in the Area
Average Home Value in this Area
Mortgage History
| Date | Status | Borrower | Loan Amount |
|---|---|---|---|
| Closed | Paton James Terry | $267,844 |
Source: Public Records
Property History
| Date | Event | Price | Change | Sq Ft Price |
|---|---|---|---|---|
| 02/23/2022 02/23/22 | Sold | $334,805 | +23.6% | $129 / Sq Ft |
| 08/29/2020 08/29/20 | Pending | -- | -- | -- |
| 08/29/2020 08/29/20 | For Sale | $270,900 | -- | $104 / Sq Ft |
Source: Hive MLS
Tax History Compared to Growth
Tax History
| Year | Tax Paid | Tax Assessment Tax Assessment Total Assessment is a certain percentage of the fair market value that is determined by local assessors to be the total taxable value of land and additions on the property. | Land | Improvement |
|---|---|---|---|---|
| 2024 | $3,368 | $460,496 | $53,000 | $407,496 |
| 2023 | $2,703 | $313,328 | $45,000 | $268,328 |
| 2022 | $2,169 | $313,328 | $45,000 | $268,328 |
| 2021 | $66 | $152,333 | $45,000 | $107,333 |
| 2020 | $68 | $45,000 | $45,000 | $0 |
| 2019 | $68 | $35,000 | $35,000 | $0 |
Source: Public Records
Agents Affiliated with this Home
-
Carolyn McLawhorn

Seller's Agent in 2022
Carolyn McLawhorn
CAROLYN MCLAWHORN REALTY
(252) 717-3694
47 in this area
633 Total Sales
Map
Source: Hive MLS
MLS Number: 100234154
APN: 084848
Nearby Homes
- 1011 Whiskey Ct
- 2635 Winsford Dr
- 1012 Buckley Dr
- 1029 Buckley Dr
- 989 Buckley Dr
- 1114 Stone Creek Dr
- 2747 Frances Ct
- 2750 Frances Ct
- 969 Appaloosa Trail
- 1116 Steele Dr
- 974 Appaloosa Trail
- 2828 Windflower Ln
- 992 Appaloosa Trail
- 1016 Appaloosa Trail
- 869 Driftwood Dr
- 1083 Appaloosa Trail
- 1075 Appaloosa Trail
- 1057 Appaloosa Trail
- 849 Maple Ridge Rd
- 1033 Lexington Downs Dr
- 984 Whiskey Ct
- 992 Whiskey Ct
- 974 Whiskey Ct
- 1359 Tucker Rd
- 998 Whiskey Ct
- 1367 Tucker Rd
- 1351 Tucker Rd
- 964 Whiskey Ct
- 989 Whiskey Ct
- 1373 Tucker Rd
- 1341 Tucker Rd
- 975 Whiskey Ct
- 1006 Whiskey Ct
- 997 Whiskey Ct
- 967 Whiskey Ct
- 956 Whiskey Ct
- 1335 Tucker Rd
- 1383 Tucker Rd
- Lot 27 Whiskey Ct
- Lot 26 Whiskey Ct
