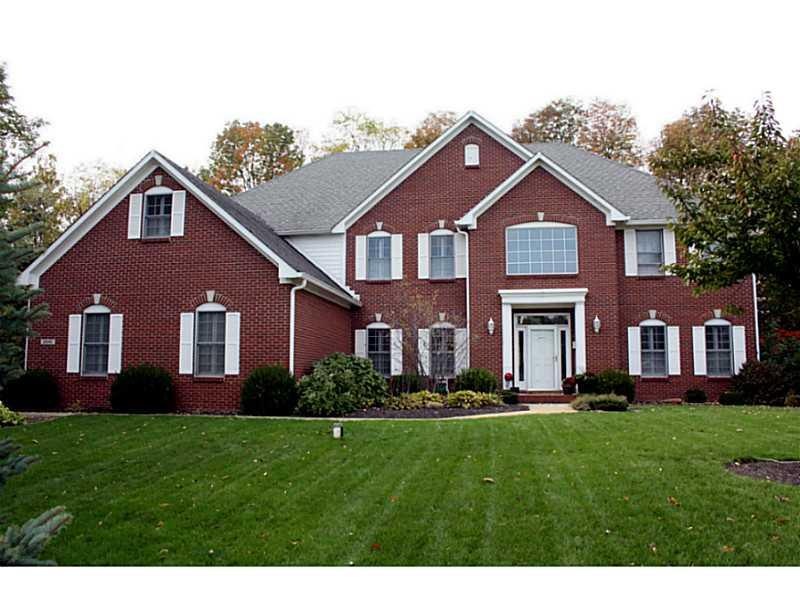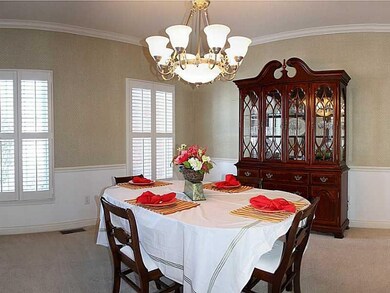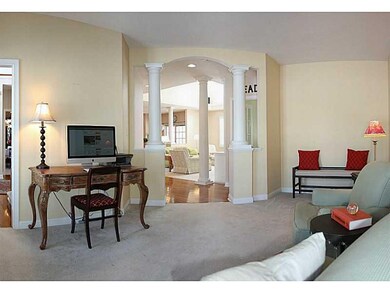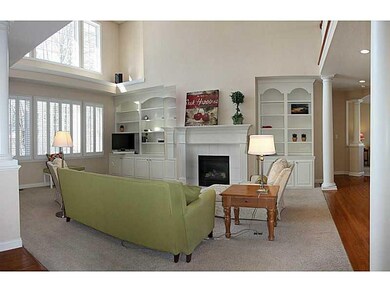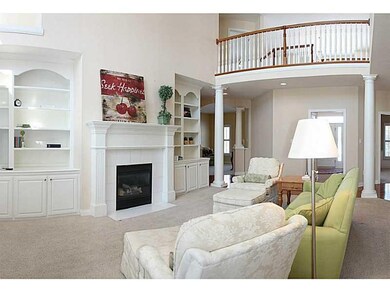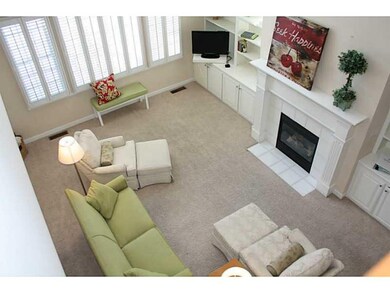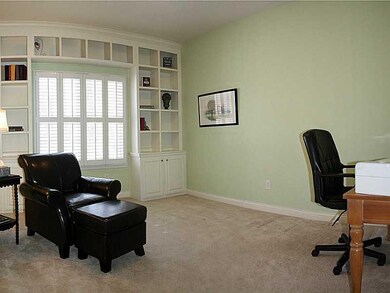
9840 Ridgeway Ct Mc Cordsville, IN 46055
Brooks-Luxhaven NeighborhoodEstimated Value: $633,664 - $833,000
Highlights
- Cathedral Ceiling
- Double Oven
- Intercom
- Mccordsville Elementary School Rated A-
- Built-in Bookshelves
- Wet Bar
About This Home
As of May 2014Step inside...This lovely home is Spacious & Open yet filled with warmth and coziness. Attention to detail...Granite in Kitchen, Hardwood Flooring, Plantation Shutters, Screened Porch, Paver Patio--just a few of the updates. Features: dual stairway, Jack & Jill Bath, 3-Car Garage, Fresh Paint. Basement sets the stage for kids of all ages including a Kitchenette, Craft Counters, Full Bath and much more. Nestled on quiet CuldeSac moments from Geist Lake.
Last Listed By
Alice Wessel
F.C. Tucker Company Listed on: 02/06/2014

Home Details
Home Type
- Single Family
Est. Annual Taxes
- $3,610
Year Built
- Built in 2001
Lot Details
- 0.55 Acre Lot
Home Design
- Concrete Perimeter Foundation
Interior Spaces
- 2-Story Property
- Wet Bar
- Built-in Bookshelves
- Woodwork
- Cathedral Ceiling
- Gas Log Fireplace
- Great Room with Fireplace
Kitchen
- Double Oven
- Electric Cooktop
- Microwave
- Dishwasher
Bedrooms and Bathrooms
- 5 Bedrooms
- Walk-In Closet
Finished Basement
- Sump Pump
- Crawl Space
- Basement Window Egress
- Basement Lookout
Home Security
- Intercom
- Fire and Smoke Detector
Parking
- Garage
- Driveway
Utilities
- Forced Air Heating and Cooling System
- Dual Heating Fuel
- Heating System Uses Gas
- Well
- Gas Water Heater
- Septic Tank
Community Details
- Association fees include maintenance
- Highland Springs Subdivision
Listing and Financial Details
- Assessor Parcel Number 300114102015000018
Ownership History
Purchase Details
Home Financials for this Owner
Home Financials are based on the most recent Mortgage that was taken out on this home.Similar Homes in the area
Home Values in the Area
Average Home Value in this Area
Purchase History
| Date | Buyer | Sale Price | Title Company |
|---|---|---|---|
| Slagle Thomas E | -- | Chicago Title Co Llc |
Mortgage History
| Date | Status | Borrower | Loan Amount |
|---|---|---|---|
| Open | Slagle Thomas E | $4,981,000 | |
| Previous Owner | Slagle Thomas E | $407,550 |
Property History
| Date | Event | Price | Change | Sq Ft Price |
|---|---|---|---|---|
| 05/16/2014 05/16/14 | Sold | $429,000 | -4.1% | $74 / Sq Ft |
| 02/06/2014 02/06/14 | For Sale | $447,500 | -- | $78 / Sq Ft |
Tax History Compared to Growth
Tax History
| Year | Tax Paid | Tax Assessment Tax Assessment Total Assessment is a certain percentage of the fair market value that is determined by local assessors to be the total taxable value of land and additions on the property. | Land | Improvement |
|---|---|---|---|---|
| 2024 | $6,665 | $617,000 | $90,000 | $527,000 |
| 2023 | $6,665 | $558,400 | $90,000 | $468,400 |
| 2022 | $5,761 | $524,600 | $56,200 | $468,400 |
| 2021 | $4,898 | $489,800 | $56,200 | $433,600 |
| 2020 | $4,634 | $463,400 | $56,200 | $407,200 |
| 2019 | $4,453 | $445,300 | $56,200 | $389,100 |
| 2018 | $4,499 | $449,900 | $56,200 | $393,700 |
| 2017 | $4,333 | $433,300 | $56,200 | $377,100 |
| 2016 | $4,238 | $423,800 | $52,000 | $371,800 |
| 2014 | $4,409 | $417,900 | $50,000 | $367,900 |
| 2013 | $4,409 | $367,500 | $50,000 | $317,500 |
Agents Affiliated with this Home
-

Seller's Agent in 2014
Alice Wessel
F.C. Tucker Company
(317) 260-0235
-
Jeanne Morton

Buyer's Agent in 2014
Jeanne Morton
CENTURY 21 Scheetz
(317) 509-1114
2 in this area
146 Total Sales
Map
Source: MIBOR Broker Listing Cooperative®
MLS Number: MBR21273958
APN: 30-01-14-102-015.000-018
- 6504 W May Apple Dr
- 9921 N Wind River Run
- 6784 W May Apple Dr
- 6609 N Dogwood Dr
- 9885 Oakleaf Way
- 11505 Hampton Cove Ln
- 6596 Dogwood Dr
- 6203 Hampton Cove Ln
- 6217 Hampton Cove Ln
- 6229 Hampton Cove Ln
- 9877 Wading Crane Ave
- 9317 Coopers Ln
- 6631 N Dogwood Dr
- 12954 Water Ridge Dr
- 9749 Soaring Eagle Ln
- 9227 Brookview Ave
- 13300 Fairwood Dr
- 6211 W Bayfront Shores
- 6155 W Bayfront Shores
- 13836 Fieldcrest Dr
- 9840 Ridgeway Ct
- 9862 Ridgeway Ct
- 9832 N Ridgeway Ct
- 9832 Ridgeway Ct
- 9879 N Mallard Ct
- 9884 Ridgeway Ct
- 9867 N Mallard Ct
- 9861 Ridgeway Ct
- 9839 Ridgeway Ct
- 9839 N Ridgeway Ct
- 9829 Ridgeway Ct
- 9883 N Ridgeway Ct
- 9883 Ridgeway Ct
- 9804 Ridgeway Ct
- 9870 N Mallard Ct
- 9906 N Mallard Ln
- 9740 Telluride Station
- 6407 Briarway Ct
- 6404 Briarway Ct
- 9878 N Mallard Ct
