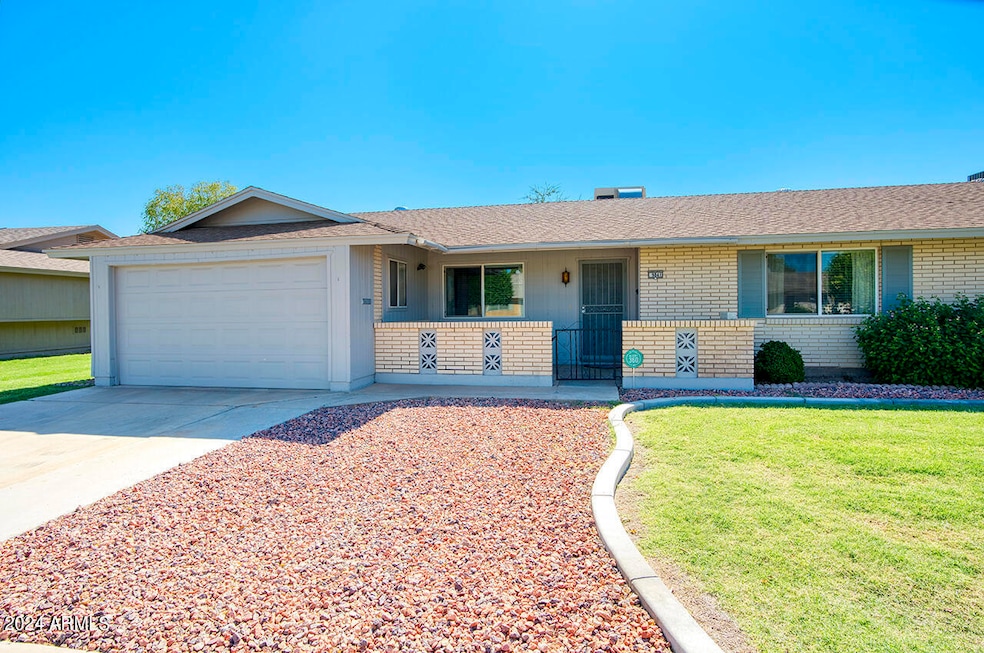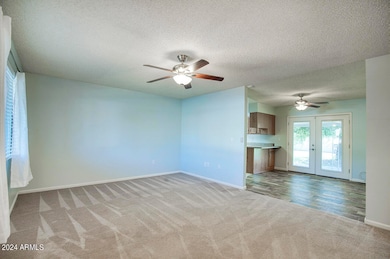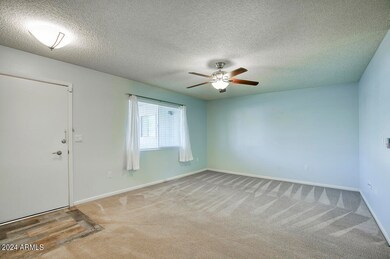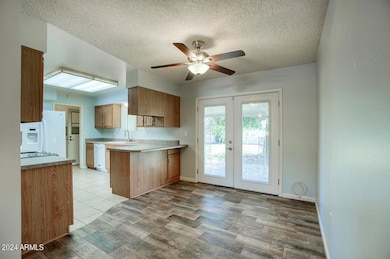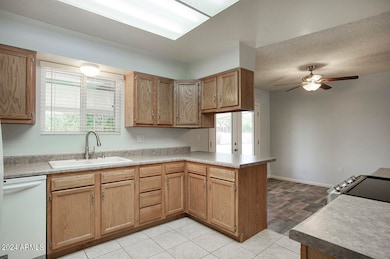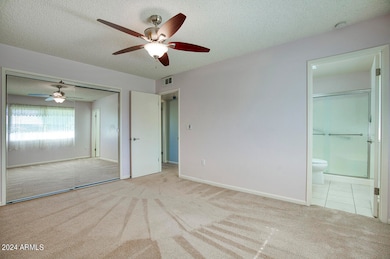
9841 N Balboa Dr Unit 67 Sun City, AZ 85351
Highlights
- Golf Course Community
- Theater or Screening Room
- Heated Community Pool
- Fitness Center
- Golf Cart Garage
- Tennis Courts
About This Home
As of July 2025MOTIVATED SELLER - OFFERING CONCESSIONS. New fire rated door kitchen /garage entry. New insulation added to the attic. New hot water tank.
This home is cute as can be. Double French doors, louvers inside double pane glass. Double pane windows throughout. Lots of storage. Craft room/office off backside of house, no cooling or heating. All appliance staying, new LG Double Oven and Convection Oven. Kitchen bar and eat in Dining Room. Ceiling Fans in dining room, living room & bedrooms. All appliances included. Emergency lock box for first responders. Carport has been enclosed, room for car and golfcart.
Last Agent to Sell the Property
HomeSmart License #SA648961000 Listed on: 01/10/2025

Townhouse Details
Home Type
- Townhome
Est. Annual Taxes
- $509
Year Built
- Built in 1968
Lot Details
- 2,981 Sq Ft Lot
- 1 Common Wall
- Block Wall Fence
- Front and Back Yard Sprinklers
- Sprinklers on Timer
- Grass Covered Lot
HOA Fees
- $240 Monthly HOA Fees
Parking
- 1 Car Garage
- Garage Door Opener
- Golf Cart Garage
Home Design
- Twin Home
- Composition Roof
- Block Exterior
Interior Spaces
- 1,188 Sq Ft Home
- 1-Story Property
- Ceiling Fan
- Double Pane Windows
Kitchen
- Breakfast Bar
- Built-In Electric Oven
- Built-In Microwave
- Laminate Countertops
Flooring
- Carpet
- Laminate
- Tile
Bedrooms and Bathrooms
- 2 Bedrooms
- 2 Bathrooms
Accessible Home Design
- Grab Bar In Bathroom
- Doors with lever handles
Schools
- Adult Elementary And Middle School
- Adult High School
Utilities
- Central Air
- Heating System Uses Natural Gas
- High Speed Internet
- Cable TV Available
Listing and Financial Details
- Home warranty included in the sale of the property
- Tax Lot 67
- Assessor Parcel Number 142-84-837
Community Details
Overview
- Association fees include ground maintenance, front yard maint, trash, water, maintenance exterior
- Kinney Managment Association, Phone Number (602) 973-4825
- Built by Del Webb
- Sun City Unit 8A Replat Subdivision
Amenities
- Theater or Screening Room
- Recreation Room
Recreation
- Golf Course Community
- Tennis Courts
- Pickleball Courts
- Fitness Center
- Heated Community Pool
- Community Spa
- Bike Trail
Ownership History
Purchase Details
Home Financials for this Owner
Home Financials are based on the most recent Mortgage that was taken out on this home.Purchase Details
Home Financials for this Owner
Home Financials are based on the most recent Mortgage that was taken out on this home.Purchase Details
Purchase Details
Home Financials for this Owner
Home Financials are based on the most recent Mortgage that was taken out on this home.Similar Homes in Sun City, AZ
Home Values in the Area
Average Home Value in this Area
Purchase History
| Date | Type | Sale Price | Title Company |
|---|---|---|---|
| Warranty Deed | $200,000 | Navi Title Agency | |
| Warranty Deed | $88,000 | First American Title Ins Co | |
| Interfamily Deed Transfer | -- | -- | |
| Joint Tenancy Deed | $70,000 | First American Title |
Mortgage History
| Date | Status | Loan Amount | Loan Type |
|---|---|---|---|
| Open | $154,660 | FHA | |
| Previous Owner | $78,200 | New Conventional | |
| Previous Owner | $79,200 | New Conventional | |
| Previous Owner | $56,000 | New Conventional |
Property History
| Date | Event | Price | Change | Sq Ft Price |
|---|---|---|---|---|
| 07/10/2025 07/10/25 | Sold | $200,000 | -4.8% | $168 / Sq Ft |
| 05/26/2025 05/26/25 | Pending | -- | -- | -- |
| 05/21/2025 05/21/25 | Price Changed | $210,000 | -2.3% | $177 / Sq Ft |
| 04/30/2025 04/30/25 | Price Changed | $215,000 | -2.3% | $181 / Sq Ft |
| 04/13/2025 04/13/25 | Price Changed | $220,000 | -2.2% | $185 / Sq Ft |
| 04/07/2025 04/07/25 | For Sale | $225,000 | +12.5% | $189 / Sq Ft |
| 03/04/2025 03/04/25 | Off Market | $200,000 | -- | -- |
| 02/05/2025 02/05/25 | For Sale | $225,000 | 0.0% | $189 / Sq Ft |
| 01/28/2025 01/28/25 | Pending | -- | -- | -- |
| 01/10/2025 01/10/25 | For Sale | $225,000 | +155.7% | $189 / Sq Ft |
| 07/09/2015 07/09/15 | Sold | $88,000 | -4.6% | $74 / Sq Ft |
| 06/10/2015 06/10/15 | Pending | -- | -- | -- |
| 06/01/2015 06/01/15 | For Sale | $92,200 | -- | $78 / Sq Ft |
Tax History Compared to Growth
Tax History
| Year | Tax Paid | Tax Assessment Tax Assessment Total Assessment is a certain percentage of the fair market value that is determined by local assessors to be the total taxable value of land and additions on the property. | Land | Improvement |
|---|---|---|---|---|
| 2025 | $543 | $6,944 | -- | -- |
| 2024 | $509 | $6,613 | -- | -- |
| 2023 | $509 | $15,610 | $3,120 | $12,490 |
| 2022 | $474 | $13,330 | $2,660 | $10,670 |
| 2021 | $489 | $11,520 | $2,300 | $9,220 |
| 2020 | $475 | $9,960 | $1,990 | $7,970 |
| 2019 | $474 | $9,410 | $1,880 | $7,530 |
| 2018 | $458 | $7,770 | $1,550 | $6,220 |
| 2017 | $440 | $6,830 | $1,360 | $5,470 |
| 2016 | $231 | $5,750 | $1,150 | $4,600 |
| 2015 | $394 | $4,830 | $960 | $3,870 |
Agents Affiliated with this Home
-
Bridget Pearson

Seller's Agent in 2025
Bridget Pearson
HomeSmart
(602) 230-7600
1 in this area
4 Total Sales
-
Starr Smith
S
Buyer's Agent in 2025
Starr Smith
My Home Group Real Estate
(602) 493-5100
4 in this area
51 Total Sales
-
B
Seller's Agent in 2015
Beverly Wilson
Realty One Group
Map
Source: Arizona Regional Multiple Listing Service (ARMLS)
MLS Number: 6802824
APN: 142-84-837
- 9814 N Balboa Dr
- 9802 N Balboa Dr
- 9915 W Mountain View Rd
- 9939 W Ironwood Dr Unit 6D
- 10022 W Mountain View Rd
- 9933 W Concord Ave Unit 6
- 9717 W Purdue Ave
- 10201 N 99th Ave Unit 129E
- 10201 N 99th Ave Unit 135F
- 10201 N 99th Ave Unit 107a
- 10201 N 99th Ave Unit 3
- 10201 N 99th Ave Unit 160
- 10201 N 99th Ave Unit 149
- 10201 N 99th Ave Unit 2
- 10201 N 99th Ave Unit LOT 77C
- 10201 N 99th Ave Unit 49
- 10201 N 99th Ave Unit 33
- 10201 N 99th Ave Unit 152
- 10201 N 99th Ave Unit 21
- 10201 N 99th Ave Unit 165
