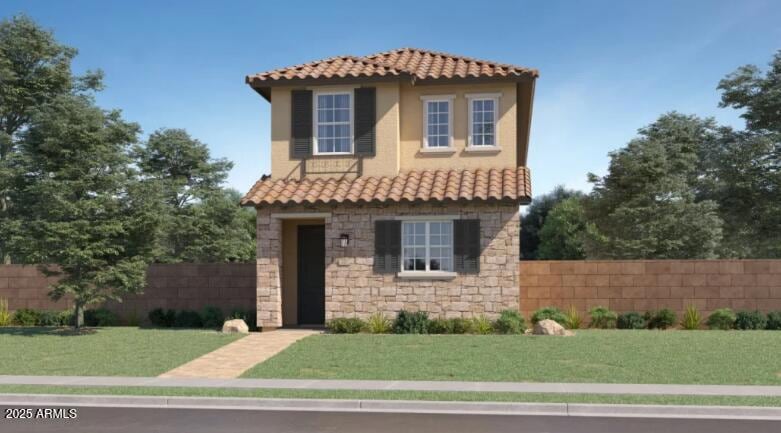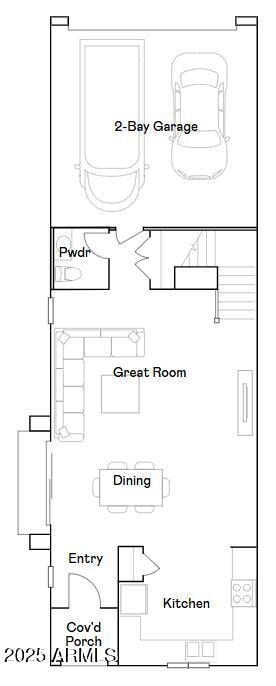9841 W Catalina Dr Phoenix, AZ 85037
Garden Lakes NeighborhoodEstimated payment $2,566/month
Highlights
- Gated Community
- 2 Car Direct Access Garage
- Dual Vanity Sinks in Primary Bathroom
- Community Pool
- Double Pane Windows
- Electric Vehicle Home Charger
About This Home
Seller is offering a credit toward a rate buydown and closing costs with our preferred lender ask us how you can save thousands over the life of your loan! Western Garden is a brand-new master-planned community located in Phoenix, AZ. Residents here enjoy close proximity to a variety of nearby local attractions, like State Farm Stadium, Westgate Entertainment District & Wildlife World Zoo as well as exclusive onsite amenities coming soon such as a gorgeous swimming pool, pickleball courts, playgrounds and more! This home comes fully equipped with all brand-new stainless steel kitchen appliances and is complete with 12x24 tile flooring, modern quartz countertops and stylish maple linen cabinetry. Photos are of model home. A copy of the public report is available on the ADRE's website
Home Details
Home Type
- Single Family
Est. Annual Taxes
- $145
Year Built
- Built in 2025
Lot Details
- 3,090 Sq Ft Lot
- Desert faces the front of the property
- Block Wall Fence
- Front Yard Sprinklers
- Sprinklers on Timer
HOA Fees
- $248 Monthly HOA Fees
Parking
- 2 Car Direct Access Garage
- Electric Vehicle Home Charger
- Garage Door Opener
Home Design
- Wood Frame Construction
- Tile Roof
- Stucco
Interior Spaces
- 1,958 Sq Ft Home
- 2-Story Property
- Ceiling height of 9 feet or more
- Double Pane Windows
- Vinyl Clad Windows
- Built-In Microwave
- Washer and Dryer Hookup
Flooring
- Carpet
- Tile
Bedrooms and Bathrooms
- 3 Bedrooms
- 2.5 Bathrooms
- Dual Vanity Sinks in Primary Bathroom
Outdoor Features
- Patio
Schools
- Westwind Elementary School
- Tolleson Union High School
Utilities
- Central Air
- Heating Available
- Tankless Water Heater
- High Speed Internet
- Cable TV Available
Listing and Financial Details
- Home warranty included in the sale of the property
- Tax Lot 317
- Assessor Parcel Number 102-26-354
Community Details
Overview
- Association fees include ground maintenance, street maintenance, front yard maint
- Aam Association, Phone Number (602) 647-3034
- Built by Lennar
- Western Garden Reflection Subdivision, Lucia Floorplan
Recreation
- Community Playground
- Community Pool
- Community Spa
- Bike Trail
Security
- Gated Community
Map
Home Values in the Area
Average Home Value in this Area
Tax History
| Year | Tax Paid | Tax Assessment Tax Assessment Total Assessment is a certain percentage of the fair market value that is determined by local assessors to be the total taxable value of land and additions on the property. | Land | Improvement |
|---|---|---|---|---|
| 2025 | $360 | -- | -- | -- |
Property History
| Date | Event | Price | List to Sale | Price per Sq Ft |
|---|---|---|---|---|
| 08/01/2025 08/01/25 | For Sale | $437,490 | -- | $224 / Sq Ft |
Source: Arizona Regional Multiple Listing Service (ARMLS)
MLS Number: 6946662
APN: 102-26-354
- 9835 W Catalina Dr
- 9836 W Catalina Dr
- 9844 W Catalina Dr
- 9825 W Catalina Dr
- 9821 W Catalina Dr
- 9822 W Verde Ln
- 9815 W Catalina Dr
- 2930 N 98th Ln
- 9826 W Verde Ln
- 3020 N 98th Ln
- 9741 W Catalina Dr
- 2965 N 99th Dr
- 2965 S 99th Dr
- 9955 W Pinchot Ave
- Hadley Plan 3470 at Western Garden - Premier
- Dalton Plan 3456 at Western Garden - Premier
- Bisbee Plan 3565 at Western Garden - Premier
- Coronado Plan 3560 at Western Garden - Premier
- 9964 W Catalina Dr
- Oxnard Plan 2016 at Western Garden - Reflection
- 2942 N 98th Ln
- 3716 N 99th Dr
- 9835 W Cheery Lynn Rd Unit A
- 9526 W Avalon Dr
- 9957 W Mitchell Ave
- 9961 W Mitchell Ave
- 9960 W Mitchell Ave
- 2230 N 94th Ln
- 9446 W Virginia Ave
- 2428 N 101st Ave
- 10155 W Columbus Ave
- 9410 W Virginia Ave
- 2121 N 99th Ave
- 9975 W Encanto Blvd
- 3813 N 100th Dr
- 9449 W Roma Ave
- 9323 W Glenrosa Ave
- 4041 N 97th Ave
- 2405 N 92nd Ln
- 9509 W Monte Vista Rd







