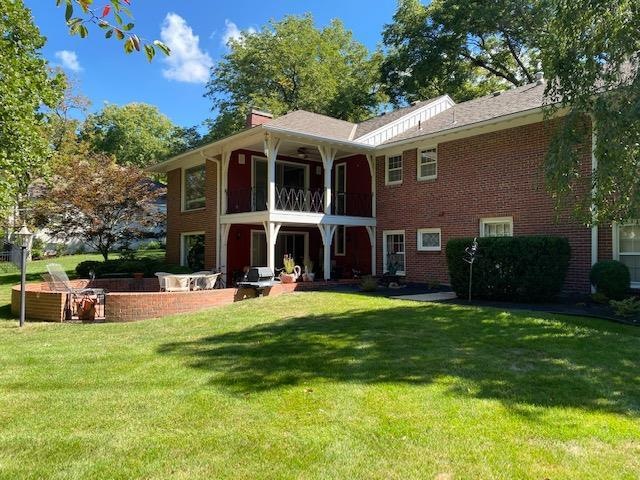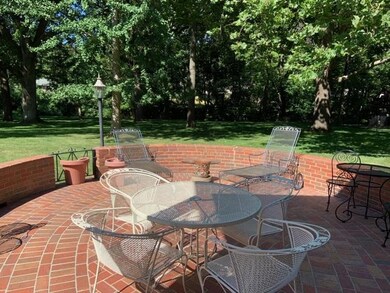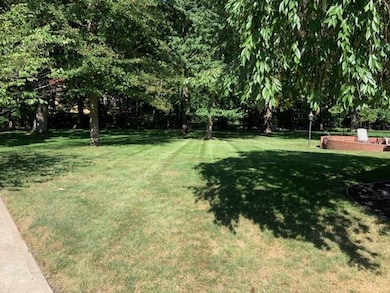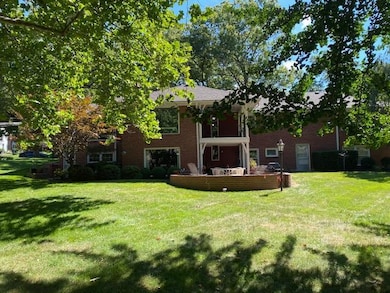
9842 Sagamore Rd Leawood, KS 66206
Estimated Value: $704,000 - $764,000
Highlights
- 34,848 Sq Ft lot
- Family Room with Fireplace
- Den
- Brookwood Elementary School Rated A
- Ranch Style House
- Breakfast Room
About This Home
As of October 2020Immaculate condition original owner home on a beautiful park-like setting 0.8 acre lot backing to the creek and trees. Ready for your new decor, this home is solid, well built and has large picture windows along the back overlooking the gorgeous view. Covered porches, big windows, it has such potential to bring it back to mid century modern cool. This is a rare opportunity to own this unique one of a kind property. Estate sale coming in late August before showings begin. Preinspected by a meticulous homeowner. ESTATE SALE being held on August 25-27
Last Agent to Sell the Property
ReeceNichols -The Village License #SP00230582 Listed on: 08/27/2020

Last Buyer's Agent
ReeceNichols -The Village License #SP00230582 Listed on: 08/27/2020

Home Details
Home Type
- Single Family
Est. Annual Taxes
- $5,437
Year Built
- Built in 1957
Lot Details
- 0.8 Acre Lot
- Level Lot
- Many Trees
HOA Fees
- $23 Monthly HOA Fees
Parking
- 2 Car Attached Garage
- Side Facing Garage
Home Design
- Ranch Style House
- Traditional Architecture
- Composition Roof
- Wood Siding
Interior Spaces
- Family Room with Fireplace
- 2 Fireplaces
- Great Room with Fireplace
- Family Room Downstairs
- Formal Dining Room
- Den
- Breakfast Room
Bedrooms and Bathrooms
- 3 Bedrooms
Finished Basement
- Walk-Out Basement
- Bedroom in Basement
Schools
- Brookwood Elementary School
- Sm South High School
Additional Features
- Enclosed patio or porch
- Forced Air Heating and Cooling System
Community Details
- Leawood Estates Subdivision
Listing and Financial Details
- Assessor Parcel Number HP32000000-0550
Ownership History
Purchase Details
Home Financials for this Owner
Home Financials are based on the most recent Mortgage that was taken out on this home.Purchase Details
Similar Homes in Leawood, KS
Home Values in the Area
Average Home Value in this Area
Purchase History
| Date | Buyer | Sale Price | Title Company |
|---|---|---|---|
| Logan Jay W | -- | Continental Title Company | |
| Germann Ruth E | -- | None Available |
Mortgage History
| Date | Status | Borrower | Loan Amount |
|---|---|---|---|
| Open | Logan Jay W | $432,000 | |
| Closed | Logan Jay W | $420,000 |
Property History
| Date | Event | Price | Change | Sq Ft Price |
|---|---|---|---|---|
| 10/09/2020 10/09/20 | Sold | -- | -- | -- |
| 08/27/2020 08/27/20 | Pending | -- | -- | -- |
| 08/27/2020 08/27/20 | For Sale | $490,000 | -- | $119 / Sq Ft |
Tax History Compared to Growth
Tax History
| Year | Tax Paid | Tax Assessment Tax Assessment Total Assessment is a certain percentage of the fair market value that is determined by local assessors to be the total taxable value of land and additions on the property. | Land | Improvement |
|---|---|---|---|---|
| 2024 | $8,618 | $80,948 | $34,801 | $46,147 |
| 2023 | $8,503 | $79,396 | $34,801 | $44,595 |
| 2022 | $6,411 | $60,110 | $30,271 | $29,839 |
| 2021 | $6,711 | $60,375 | $30,271 | $30,104 |
| 2020 | $5,621 | $49,887 | $27,505 | $22,382 |
| 2019 | $5,437 | $48,381 | $27,505 | $20,876 |
| 2018 | $4,741 | $42,090 | $24,992 | $17,098 |
| 2017 | $4,373 | $38,249 | $20,822 | $17,427 |
| 2016 | $3,928 | $33,959 | $16,010 | $17,949 |
| 2015 | $3,803 | $33,143 | $16,010 | $17,133 |
| 2013 | -- | $31,383 | $13,350 | $18,033 |
Agents Affiliated with this Home
-
Shelley Staton

Seller's Agent in 2020
Shelley Staton
ReeceNichols -The Village
(913) 652-4415
29 in this area
165 Total Sales
Map
Source: Heartland MLS
MLS Number: 2235361
APN: HP32000000-0550
- 2209 W 103rd St
- 10314 Sagamore Ln
- 9818 Overbrook Ct
- 10318 Sagamore Rd
- 9826 State Line Rd
- 10409 Sagamore Rd
- 9716 Lee Blvd
- 9729 Manor Rd
- 9717 Overbrook Rd
- 9905 Cherokee Ln
- 9652 Meadow Ln
- 9809 State Line Rd
- 2204 W 97th St
- 9628 Meadow Ln
- 470 W 104th St Unit C
- 9708 Aberdeen St
- 10416 Mohawk Ln
- 10201 Howe Ln
- 464 W 104th St Unit A
- 459 W 104th St Unit B
- 9842 Sagamore Rd
- 9838 Sagamore Rd
- 9846 Sagamore Rd
- 9839 Sagamore Rd
- 9843 Sagamore Rd
- 9832 Sagamore Rd
- 9850 Sagamore Rd
- 9849 Sagamore Rd
- 9835 Sagamore Rd
- 2304 W 103rd St
- 9935 High Dr
- 9929 High Dr
- 9834 Pembroke Ln
- 9941 High Dr
- 9854 Sagamore Rd
- 9828 Sagamore Rd
- 9830 Pembroke Ln
- 9829 Sagamore Rd
- 9947 High Dr
- 9851 Sagamore Rd




