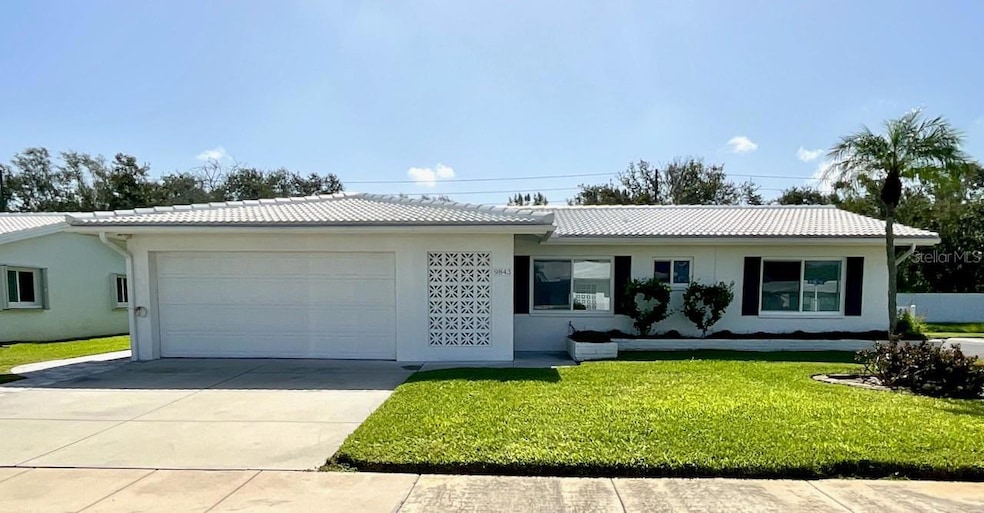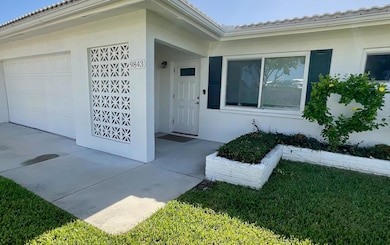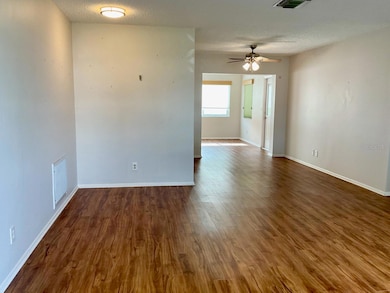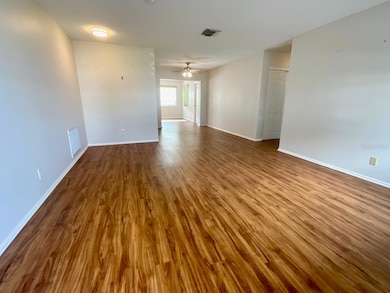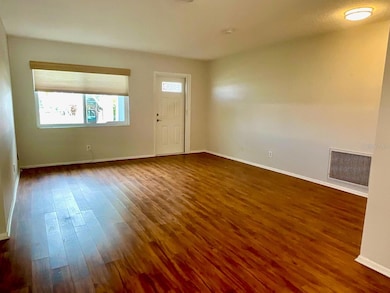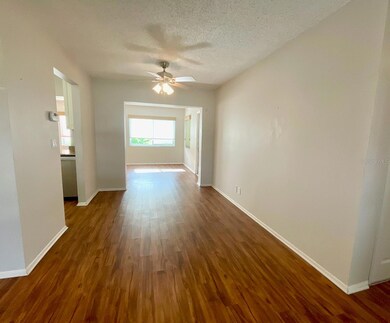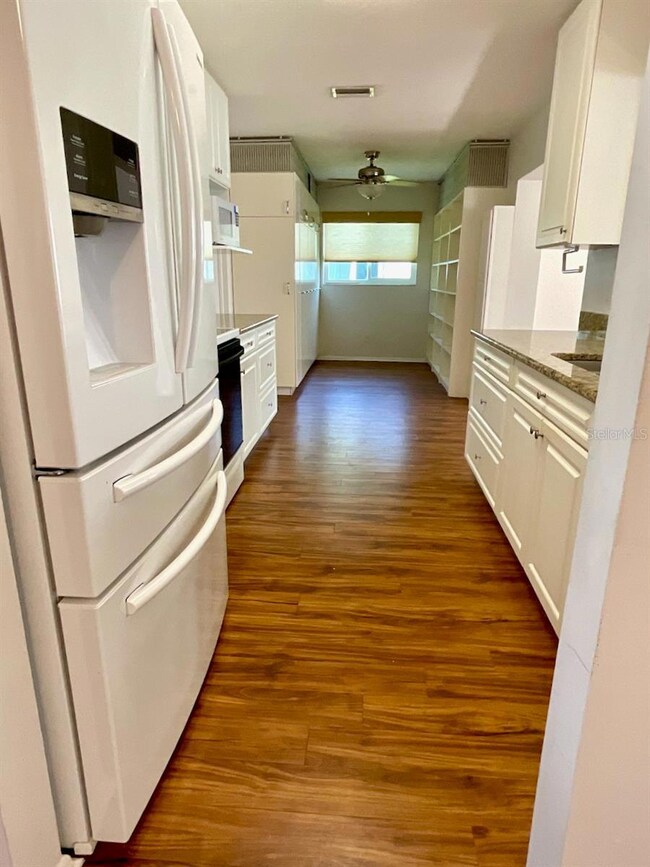9843 34th Way N Unit 4 Pinellas Park, FL 33782
Estimated payment $2,515/month
Highlights
- Golf Course Community
- Active Adult
- Deck
- Heated Indoor Pool
- Clubhouse
- Private Lot
About This Home
Here it is! That rare home with 3 bedrooms, 2 bath, and 2 car garage deluxe Drayton model, with 1517 sq ft, in the desirable 55+ golf cart community of Mainlands of Tamarac by the Gulf. This home is located on a corner lot at the end the street on a quiet cul-de-sac. There is a 2-car driveway with an extra space on the side for your golf cart. Entering the home, you will notice deluxe luxury vinyl flooring throughout and tile in the baths. The kitchen has updated soft close cabinets, granite counter tops, and a large pantry cabinet with pull out drawers. There are additional open shelves for added storage. The large family room is perfect for entertaining with a door to the enclosed, covered, screened lanai. The enclosed lanai has attached a 12 x 15 outside, open-air patio complete with outdoor sink. At the opposite end of the family room is a bedroom with a built-in desk and closet. The hallway off the living room leads you to the guest and the primary bedroom. Both bedrooms have walk-in closets. The guest bath and the primary bath have been beautifully updated with step-in showers. There is an additional closet in the hallway for extra storage. This home has impact windows and had no water intrusion issues from Helene or Milton. The whole house vacuum had ease to cleaning. In the garage there is loft storage plus a stacked washer and dryer. The air-conditioner was replaced in 2020. Unit 4 residents enjoy access to a clubhouse with a heated pool, a library, and a variety of social activities such as dances, card games, and shuffleboard. Conveniently located just minutes away from the Mainlands Public Golf Course, Mayor Park, airports and downtown St. Petersburg. This unique property is just waiting for you. Call today to schedule your showing!
Listing Agent
CENTURY 21 RE CHAMPIONS Brokerage Phone: 727-398-2774 License #3311117 Listed on: 07/25/2025

Property Details
Home Type
- Condominium
Est. Annual Taxes
- $1,419
Year Built
- Built in 1973
Lot Details
- End Unit
- West Facing Home
- Mature Landscaping
- Corner Lot
HOA Fees
- $450 Monthly HOA Fees
Parking
- 2 Car Attached Garage
- Oversized Parking
- Garage Door Opener
- Driveway
- Off-Street Parking
- Golf Cart Parking
Home Design
- Florida Architecture
- Entry on the 1st floor
- Slab Foundation
- Tile Roof
- Block Exterior
Interior Spaces
- 1,517 Sq Ft Home
- 1-Story Property
- Built-In Desk
- Ceiling Fan
- Double Pane Windows
- Low Emissivity Windows
- Blinds
- Family Room
- Living Room
- Dining Room
Kitchen
- Range
- Dishwasher
- Stone Countertops
- Disposal
Flooring
- Tile
- Luxury Vinyl Tile
Bedrooms and Bathrooms
- 3 Bedrooms
- En-Suite Bathroom
- Walk-In Closet
- 2 Full Bathrooms
- Low Flow Plumbing Fixtures
Laundry
- Laundry in Garage
- Dryer
- Washer
Home Security
Pool
- Heated Indoor Pool
- Spa
Outdoor Features
- Deck
- Patio
- Rain Gutters
- Porch
Utilities
- Central Heating and Cooling System
- Thermostat
- Underground Utilities
- Electric Water Heater
- Cable TV Available
Additional Features
- Reclaimed Water Irrigation System
- Mobile Home Model is Drayton
Listing and Financial Details
- Visit Down Payment Resource Website
- Legal Lot and Block 0100 / 083
- Assessor Parcel Number 22-30-16-54568-083-0100
Community Details
Overview
- Active Adult
- Association fees include cable TV, common area taxes, pool, escrow reserves fund, internet, maintenance structure, ground maintenance, maintenance, management, private road, recreational facilities, sewer, trash, water
- Joe Polkowski Association, Phone Number (727) 573-5670
- Visit Association Website
- Mainlands Of Tamarac Unit 4 Subdivision
- Association Owns Recreation Facilities
- The community has rules related to allowable golf cart usage in the community
Recreation
- Golf Course Community
- Recreation Facilities
- Shuffleboard Court
- Community Pool
Pet Policy
- Pets up to 35 lbs
- Pet Size Limit
- 2 Pets Allowed
- Dogs and Cats Allowed
Additional Features
- Clubhouse
- Fire and Smoke Detector
Map
Home Values in the Area
Average Home Value in this Area
Tax History
| Year | Tax Paid | Tax Assessment Tax Assessment Total Assessment is a certain percentage of the fair market value that is determined by local assessors to be the total taxable value of land and additions on the property. | Land | Improvement |
|---|---|---|---|---|
| 2024 | $1,428 | $120,281 | -- | -- |
| 2023 | $1,428 | $116,778 | $0 | $0 |
| 2022 | $1,458 | $113,377 | $0 | $0 |
| 2021 | $1,413 | $110,075 | $0 | $0 |
| 2020 | $1,327 | $108,555 | $0 | $0 |
| 2019 | $1,286 | $106,114 | $0 | $0 |
| 2018 | $1,254 | $104,135 | $0 | $0 |
| 2017 | $1,227 | $101,993 | $0 | $0 |
| 2016 | $1,201 | $99,895 | $0 | $0 |
| 2015 | $1,220 | $99,201 | $0 | $0 |
| 2014 | $2,503 | $106,253 | $0 | $0 |
Property History
| Date | Event | Price | List to Sale | Price per Sq Ft | Prior Sale |
|---|---|---|---|---|---|
| 11/05/2025 11/05/25 | Price Changed | $369,500 | -1.3% | $244 / Sq Ft | |
| 09/05/2025 09/05/25 | Price Changed | $374,500 | -1.1% | $247 / Sq Ft | |
| 08/29/2025 08/29/25 | Price Changed | $378,500 | -0.3% | $250 / Sq Ft | |
| 07/25/2025 07/25/25 | For Sale | $379,500 | +191.9% | $250 / Sq Ft | |
| 06/16/2014 06/16/14 | Off Market | $130,000 | -- | -- | |
| 10/31/2013 10/31/13 | Sold | $130,000 | 0.0% | $93 / Sq Ft | View Prior Sale |
| 08/17/2013 08/17/13 | Pending | -- | -- | -- | |
| 08/17/2013 08/17/13 | For Sale | $130,000 | -- | $93 / Sq Ft |
Purchase History
| Date | Type | Sale Price | Title Company |
|---|---|---|---|
| Warranty Deed | $130,000 | None Available | |
| Warranty Deed | $105,000 | -- | |
| Warranty Deed | $80,800 | -- | |
| Quit Claim Deed | -- | -- |
Source: Stellar MLS
MLS Number: TB8411079
APN: 22-30-16-54568-083-0100
- 9639 Mainlands Blvd E
- 3559 100th Ave N
- 3547 100th Terrace N
- 9737 36th Way N
- 3450 101st Terrace N Unit 4
- 3643 Mainlands Blvd N
- 3490 101st Terrace N Unit 3490
- 9771 37th St N Unit 4
- 3662 101st Ave N
- 3673 100th Place N
- 3735 101st Ave
- 3610 103rd Ave N
- 9920 39th St N
- 3902 97th Ave N
- 9130 34th Way N Unit 6
- 9255 36th Way N
- 10040 38th Way N Unit 3
- 3913 99th Terrace
- 9220 36th Way N Unit 6
- 3835 102nd Place N
- 3968 104th Ave N
- 3115 Grand Ave
- 10700 41st Ct N
- 3110 Grand Ave
- 2901 Gandy Blvd
- 2790 Grand Ave
- 2790 Grand Ave Unit B3
- 2790 Grand Ave Unit C2
- 2790 Grand Ave Unit A1
- 4456 Great Lakes Dr N
- 8851 Us Highway 19 N
- 93163 3rd St N Unit 163
- 9505 49th St N
- 4701 88th Ave N
- 2000 Gandy Blvd N
- 4030 78th Ave N
- 4030 78th Ave N Unit 11
- 4090 78th Ave N Unit P
- 4071 76th Ave N
- 4150 78th Ave N Unit 208
