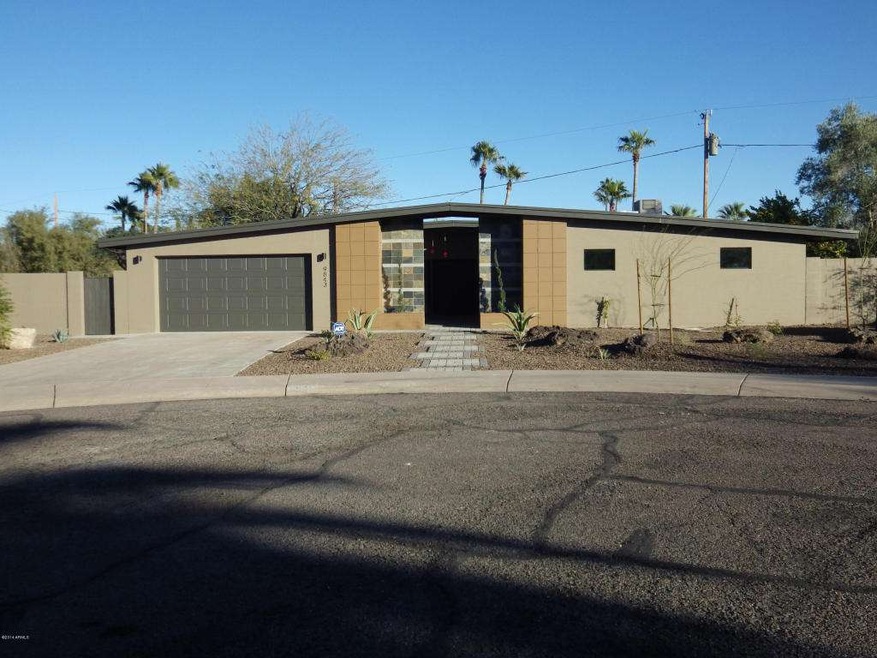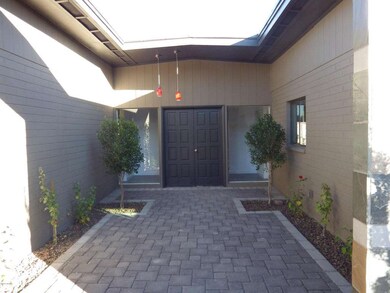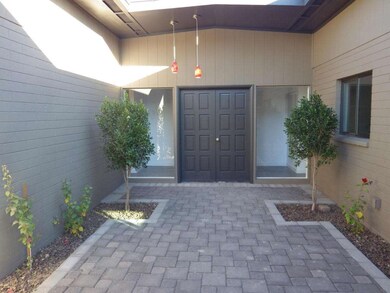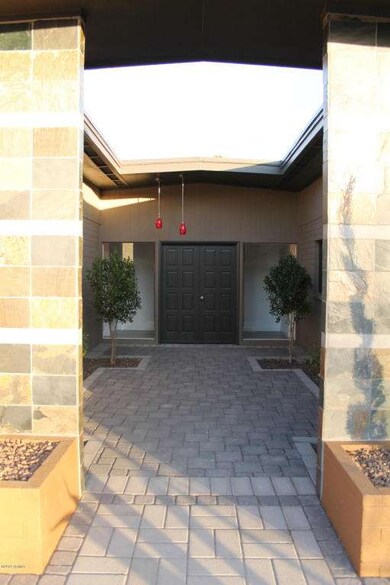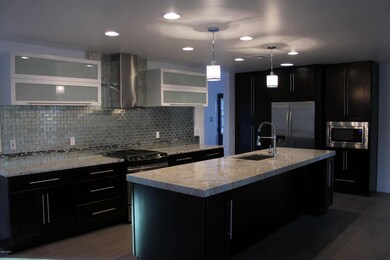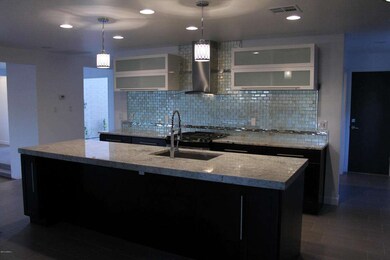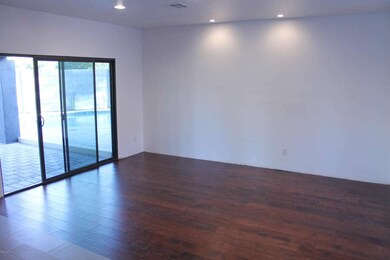
9843 N 28th Way Phoenix, AZ 85028
Paradise Valley NeighborhoodHighlights
- Private Pool
- 0.32 Acre Lot
- Vaulted Ceiling
- Mercury Mine Elementary School Rated A
- Mountain View
- Wood Flooring
About This Home
As of January 2016This classic Haver style Mid-Century home has been remodeled in all the right ways! The interior has been totally renovated with timeless luxury. The beautiful modern kitchen features gorgeous granite countertops, glass tile backsplash, 10 foot island, stainless steel appliances & so much more. The open concept floorplan welcomes you, & your guests, into the great room featuring hardwood floors & doors leading to the expanded paver covered patio. The master suite is so inviting with stunning spa bath & doors leading out to the large side yard. This home features 4 bedrooms, 2 ½ baths, extra large laundry room, amazing pool & extra large lot. No expense was spared in this rare remodeled home; it truly is a home you have to see to believe!
Last Agent to Sell the Property
Coldwell Banker Realty License #SA552489000 Listed on: 01/26/2014

Home Details
Home Type
- Single Family
Est. Annual Taxes
- $1,667
Year Built
- Built in 1961
Lot Details
- 0.32 Acre Lot
- Cul-De-Sac
- Desert faces the front and back of the property
- Block Wall Fence
- Sprinklers on Timer
- Private Yard
Parking
- 2 Car Garage
Home Design
- Built-Up Roof
- Block Exterior
- Stone Exterior Construction
Interior Spaces
- 2,667 Sq Ft Home
- 1-Story Property
- Vaulted Ceiling
- Ceiling Fan
- Skylights
- Double Pane Windows
- Mountain Views
Kitchen
- Eat-In Kitchen
- Breakfast Bar
- Built-In Microwave
- Dishwasher
- Kitchen Island
- Granite Countertops
Flooring
- Wood
- Carpet
- Tile
Bedrooms and Bathrooms
- 4 Bedrooms
- Walk-In Closet
- Remodeled Bathroom
- Primary Bathroom is a Full Bathroom
- 2.5 Bathrooms
- Dual Vanity Sinks in Primary Bathroom
- Low Flow Plumbing Fixtures
- Bathtub With Separate Shower Stall
Laundry
- Laundry in unit
- Washer and Dryer Hookup
Outdoor Features
- Private Pool
- Covered patio or porch
- Built-In Barbecue
Schools
- Mercury Mine Elementary School
- Shea Middle School
- Shadow Mountain High School
Utilities
- Refrigerated Cooling System
- Heating System Uses Natural Gas
- Cable TV Available
Community Details
- No Home Owners Association
- Built by House to Home LLC
- Paradise Valley Oasis Subdivision, Mid Century Modern R Floorplan
Listing and Financial Details
- Tax Lot 426
- Assessor Parcel Number 165-28-067
Ownership History
Purchase Details
Home Financials for this Owner
Home Financials are based on the most recent Mortgage that was taken out on this home.Purchase Details
Home Financials for this Owner
Home Financials are based on the most recent Mortgage that was taken out on this home.Purchase Details
Home Financials for this Owner
Home Financials are based on the most recent Mortgage that was taken out on this home.Purchase Details
Home Financials for this Owner
Home Financials are based on the most recent Mortgage that was taken out on this home.Similar Homes in Phoenix, AZ
Home Values in the Area
Average Home Value in this Area
Purchase History
| Date | Type | Sale Price | Title Company |
|---|---|---|---|
| Interfamily Deed Transfer | -- | Clear Title Agency Of Az Llc | |
| Warranty Deed | $457,000 | Clear Title Agency Of Az Llc | |
| Warranty Deed | $425,000 | First Arizona Title Agency | |
| Cash Sale Deed | $270,000 | Old Republic Title Agency |
Mortgage History
| Date | Status | Loan Amount | Loan Type |
|---|---|---|---|
| Open | $481,170 | New Conventional | |
| Closed | $365,600 | New Conventional | |
| Previous Owner | $340,000 | New Conventional | |
| Previous Owner | $104,000 | Fannie Mae Freddie Mac | |
| Previous Owner | $20,000 | Credit Line Revolving | |
| Previous Owner | $75,000 | Unknown |
Property History
| Date | Event | Price | Change | Sq Ft Price |
|---|---|---|---|---|
| 01/07/2016 01/07/16 | Sold | $457,000 | -2.7% | $171 / Sq Ft |
| 11/27/2015 11/27/15 | Pending | -- | -- | -- |
| 11/20/2015 11/20/15 | For Sale | $469,900 | +10.6% | $176 / Sq Ft |
| 07/16/2014 07/16/14 | Sold | $425,000 | -0.9% | $159 / Sq Ft |
| 06/02/2014 06/02/14 | Price Changed | $429,000 | -0.2% | $161 / Sq Ft |
| 04/21/2014 04/21/14 | Price Changed | $429,900 | -2.3% | $161 / Sq Ft |
| 03/17/2014 03/17/14 | Price Changed | $439,900 | -2.2% | $165 / Sq Ft |
| 02/07/2014 02/07/14 | Price Changed | $449,900 | -4.0% | $169 / Sq Ft |
| 01/22/2014 01/22/14 | For Sale | $468,700 | +73.6% | $176 / Sq Ft |
| 08/30/2013 08/30/13 | Sold | $270,000 | -1.8% | $131 / Sq Ft |
| 08/01/2013 08/01/13 | Pending | -- | -- | -- |
| 07/19/2013 07/19/13 | Price Changed | $274,900 | -3.5% | $133 / Sq Ft |
| 05/30/2013 05/30/13 | Price Changed | $284,900 | -1.7% | $138 / Sq Ft |
| 04/25/2013 04/25/13 | Price Changed | $289,900 | -3.3% | $140 / Sq Ft |
| 04/18/2013 04/18/13 | Price Changed | $299,900 | +9.1% | $145 / Sq Ft |
| 04/16/2013 04/16/13 | For Sale | $274,900 | -- | $133 / Sq Ft |
Tax History Compared to Growth
Tax History
| Year | Tax Paid | Tax Assessment Tax Assessment Total Assessment is a certain percentage of the fair market value that is determined by local assessors to be the total taxable value of land and additions on the property. | Land | Improvement |
|---|---|---|---|---|
| 2025 | $2,690 | $31,883 | -- | -- |
| 2024 | $2,629 | $30,365 | -- | -- |
| 2023 | $2,629 | $52,750 | $10,550 | $42,200 |
| 2022 | $2,604 | $40,510 | $8,100 | $32,410 |
| 2021 | $2,647 | $36,650 | $7,330 | $29,320 |
| 2020 | $2,556 | $35,000 | $7,000 | $28,000 |
| 2019 | $2,568 | $31,680 | $6,330 | $25,350 |
| 2018 | $2,475 | $30,620 | $6,120 | $24,500 |
| 2017 | $2,092 | $29,370 | $5,870 | $23,500 |
| 2016 | $2,059 | $26,670 | $5,330 | $21,340 |
| 2015 | $1,910 | $25,680 | $5,130 | $20,550 |
Agents Affiliated with this Home
-

Seller's Agent in 2016
Grant Van Dyke
The Griffin
(480) 318-5454
18 in this area
123 Total Sales
-

Buyer's Agent in 2016
Tim Liechti
My Home Group
(480) 371-5100
4 in this area
68 Total Sales
-
P
Seller's Agent in 2014
Peggy MURPHY
Coldwell Banker Realty
13 Total Sales
-

Seller's Agent in 2013
Russell Shaw
Realty One Group
(602) 957-7777
47 in this area
457 Total Sales
Map
Source: Arizona Regional Multiple Listing Service (ARMLS)
MLS Number: 5060100
APN: 165-28-067
- 9821 N 29th Place
- 2818 E Malapai Dr Unit 4
- 2885 E North Ln
- 3128 E Cheryl Dr
- 2611 E Cheryl Dr
- 3002 E Golden Vista Ln
- 3020 E Mission Ln
- 2537 E Vogel Ave
- 2616 E North Ln
- 9052 N 29th St
- 2437 E North Ln
- 9412 N 33rd Way
- 2802 E Mercer Ln
- 9020 N 33rd Way
- 10240 N 34th Place
- 2607 E Mercer Ln
- 9247 N 24th Way
- 2255 E Vogel Ave
- 11007 N 26th St
- 2809 E Shangri la Rd
