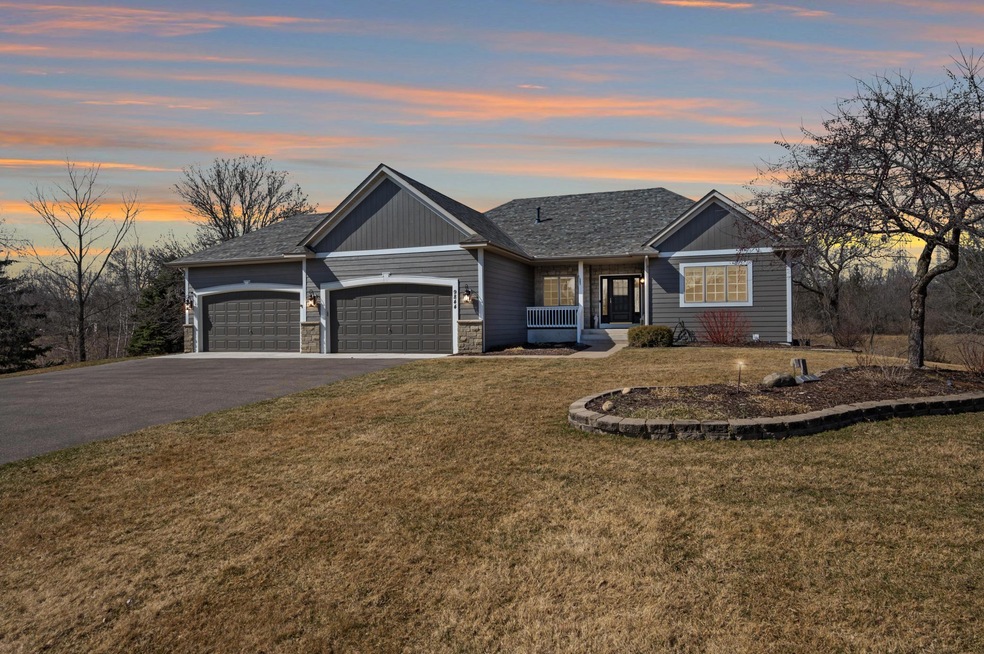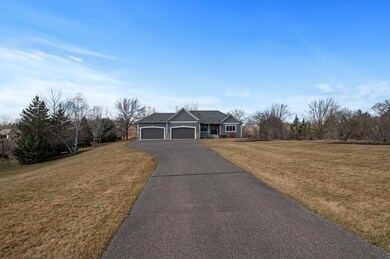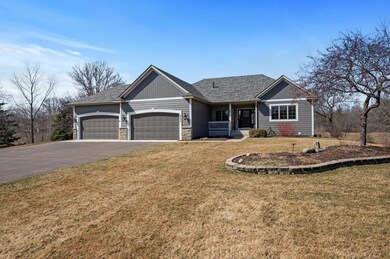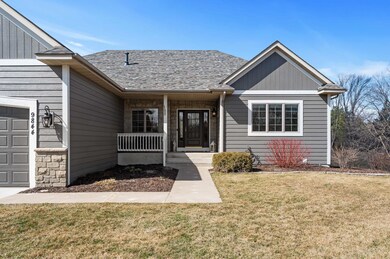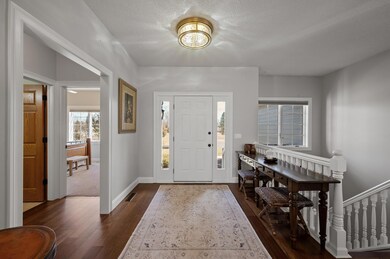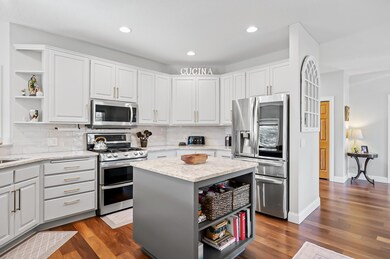
9844 57th St N Lake Elmo, MN 55042
Highlights
- Home fronts a pond
- 175,547 Sq Ft lot
- No HOA
- Stillwater Middle School Rated A-
- Deck
- Home Gym
About This Home
As of May 2024Discover serenity in this exquisite rambler, nestled on over 4 acres of privacy. Luxurious upgrades grace every corner, Step inside to Brazilian Chestnut flooring and a tastefully neutral palette. The chef's kitchen shines with quartz countertops and sleek stainless steel appliances, complemented by ample storage and double pantries. Bask in the natural light flooding the great room, framing tranquil backyard views of an elegantly landscaped lawn and bright flower gardens. Relax on the large deck with 3-season gazebo or the hangout by the firepit on the custom paver patio.
Descend to the lower level and be captivated by the show-stopping family room, ideal for hosting, featuring a sophisticated bar with a beverage fridge, ice maker, and chic quartz counters. Versatility abounds with a bonus space, perfect as a wine cellar, hobby room, or extra storage. Outside, step out to the paver patio and manicured lawn for endless outdoor fun. Completing this haven are two spacious BRs and full BA
Home Details
Home Type
- Single Family
Est. Annual Taxes
- $5,714
Year Built
- Built in 1997
Lot Details
- 4.03 Acre Lot
- Lot Dimensions are 261x383x579x144
- Home fronts a pond
- Irregular Lot
Parking
- 4 Car Attached Garage
Home Design
- Unfinished Walls
Interior Spaces
- 1-Story Property
- Wet Bar
- Family Room with Fireplace
- Living Room
- Dining Room
- Home Gym
Kitchen
- Range
- Microwave
- Dishwasher
- Stainless Steel Appliances
Bedrooms and Bathrooms
- 4 Bedrooms
- 3 Full Bathrooms
Laundry
- Dryer
- Washer
Finished Basement
- Walk-Out Basement
- Basement Fills Entire Space Under The House
Outdoor Features
- Deck
- Patio
- Gazebo
Utilities
- Forced Air Heating and Cooling System
- Water Filtration System
- Well
Community Details
- No Home Owners Association
- Rolling Hills Estates Subdivision
Listing and Financial Details
- Assessor Parcel Number 0302921140004
Ownership History
Purchase Details
Home Financials for this Owner
Home Financials are based on the most recent Mortgage that was taken out on this home.Purchase Details
Home Financials for this Owner
Home Financials are based on the most recent Mortgage that was taken out on this home.Purchase Details
Home Financials for this Owner
Home Financials are based on the most recent Mortgage that was taken out on this home.Purchase Details
Similar Homes in Lake Elmo, MN
Home Values in the Area
Average Home Value in this Area
Purchase History
| Date | Type | Sale Price | Title Company |
|---|---|---|---|
| Deed | $800,000 | -- | |
| Warranty Deed | $475,000 | Titlesmart Inc | |
| Warranty Deed | $442,000 | Worldwide Recording Inc | |
| Warranty Deed | $27,600 | -- |
Mortgage History
| Date | Status | Loan Amount | Loan Type |
|---|---|---|---|
| Open | $600,000 | New Conventional | |
| Previous Owner | $504,000 | New Conventional | |
| Previous Owner | $380,000 | New Conventional | |
| Previous Owner | $100,000 | Credit Line Revolving | |
| Previous Owner | $397,800 | New Conventional | |
| Previous Owner | $214,000 | New Conventional | |
| Previous Owner | $224,000 | New Conventional |
Property History
| Date | Event | Price | Change | Sq Ft Price |
|---|---|---|---|---|
| 05/30/2024 05/30/24 | Sold | $800,000 | +81.0% | $215 / Sq Ft |
| 04/05/2024 04/05/24 | Pending | -- | -- | -- |
| 03/10/2015 03/10/15 | Sold | $442,000 | +0.5% | $173 / Sq Ft |
| 01/20/2015 01/20/15 | Pending | -- | -- | -- |
| 10/24/2014 10/24/14 | For Sale | $439,900 | -- | $173 / Sq Ft |
Tax History Compared to Growth
Tax History
| Year | Tax Paid | Tax Assessment Tax Assessment Total Assessment is a certain percentage of the fair market value that is determined by local assessors to be the total taxable value of land and additions on the property. | Land | Improvement |
|---|---|---|---|---|
| 2024 | $6,298 | $633,200 | $234,400 | $398,800 |
| 2023 | $6,298 | $620,700 | $234,400 | $386,300 |
| 2022 | $5,088 | $588,400 | $235,400 | $353,000 |
| 2021 | $4,374 | $491,500 | $195,400 | $296,100 |
| 2020 | $4,402 | $471,100 | $185,400 | $285,700 |
| 2019 | $5,078 | $475,500 | $187,900 | $287,600 |
| 2018 | $4,990 | $457,800 | $187,900 | $269,900 |
| 2017 | $4,196 | $447,500 | $187,900 | $259,600 |
| 2016 | $4,476 | $444,400 | $183,900 | $260,500 |
| 2015 | $2,276 | $469,300 | $181,400 | $287,900 |
| 2013 | -- | $427,000 | $147,100 | $279,900 |
Agents Affiliated with this Home
-
Scott Smith

Seller's Agent in 2024
Scott Smith
Keller Williams Premier Realty
(612) 817-7955
6 in this area
225 Total Sales
-
Todd Smith

Buyer's Agent in 2024
Todd Smith
Keller Williams Premier Realty
(651) 398-8201
2 in this area
158 Total Sales
-
A
Seller's Agent in 2015
Angela Palen
Edina Realty, Inc.
-
S
Buyer's Agent in 2015
Sarah Marrinan
Keller Williams Premier Realty
Map
Source: NorthstarMLS
MLS Number: 6505617
APN: 03-029-21-14-0004
- 9568 57th St N
- 9895 53rd St N
- The Fremont Floorplan at Hidden Meadows
- The Pinecroft Floorplan at Hidden Meadows
- The Davidson Floorplan at Hidden Meadows
- The Portland Floorplan at Hidden Meadows
- The Breckenridge Floorplan at Hidden Meadows
- The Augustine Floorplan at Hidden Meadows
- The Ellsworth Floorplan at Hidden Meadows
- The Mapleton Floorplan at Hidden Meadows
- Bayfield Plan at Hidden Meadows
- 9652 55th St N
- 5685 Kelvin Ave N
- 5709 57th Place N
- 10441 56th Place N
- 9498 51st St N
- 5055 Jerome Ave N
- 8727 Demontreville Trail N
- Hollow Creek Plan at Discover Crossing
- Foxwood Ranch Plan at Discover Crossing
