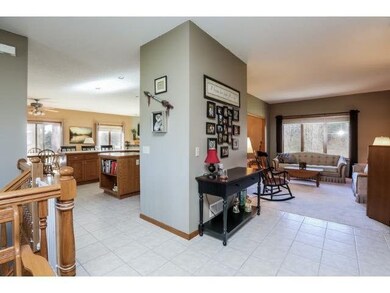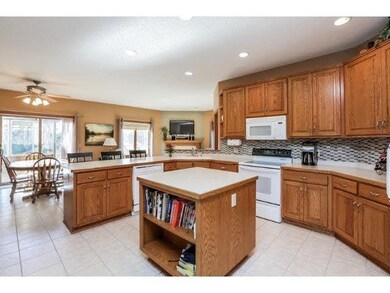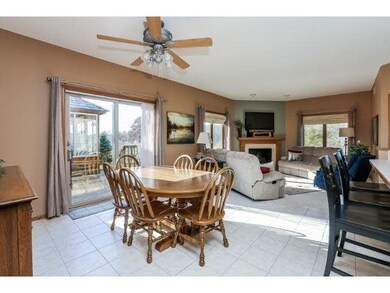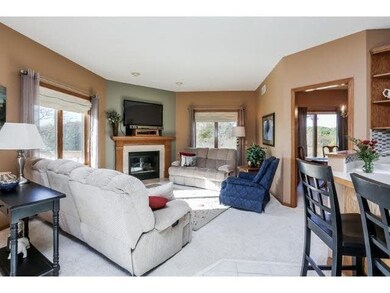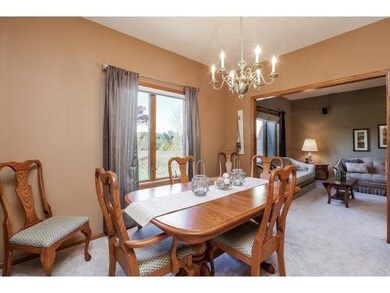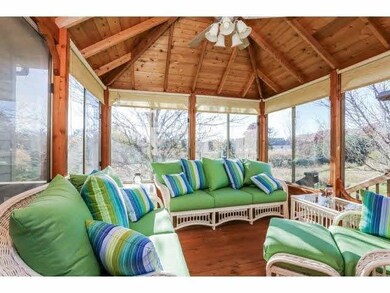
9844 57th St N Lake Elmo, MN 55042
Highlights
- 4.03 Acre Lot
- Whirlpool Bathtub
- Gazebo
- Stillwater Middle School Rated A-
- Breakfast Area or Nook
- Formal Dining Room
About This Home
As of May 2024Move right in to this Rolling Hills home and enjoy 4 acres to yourself. Spend quiet evenings soaking in the hot tub, mingling on the patio, deck, or the cozy gazebo. This home has so much to offer, it is a "must see!" 1 year home warranty included!
Last Agent to Sell the Property
Angela Palen
Edina Realty, Inc. Listed on: 10/24/2014
Last Buyer's Agent
Sarah Marrinan
Keller Williams Premier Realty
Home Details
Home Type
- Single Family
Est. Annual Taxes
- $4,736
Year Built
- Built in 1997
Lot Details
- 4.03 Acre Lot
- Irregular Lot
Parking
- 4 Car Attached Garage
Home Design
- Brick Exterior Construction
- Asphalt Shingled Roof
- Vinyl Siding
Interior Spaces
- 1-Story Property
- Fireplace
- Formal Dining Room
Kitchen
- Breakfast Area or Nook
- Eat-In Kitchen
- Range
- Microwave
- Dishwasher
Bedrooms and Bathrooms
- 4 Bedrooms
- 3 Full Bathrooms
- Bathroom on Main Level
- Whirlpool Bathtub
- Bathtub With Separate Shower Stall
Laundry
- Dryer
- Washer
Partially Finished Basement
- Walk-Out Basement
- Basement Fills Entire Space Under The House
Outdoor Features
- Gazebo
Utilities
- Forced Air Heating and Cooling System
- Private Water Source
- Private Sewer
Listing and Financial Details
- Assessor Parcel Number 0302921140004
Ownership History
Purchase Details
Home Financials for this Owner
Home Financials are based on the most recent Mortgage that was taken out on this home.Purchase Details
Home Financials for this Owner
Home Financials are based on the most recent Mortgage that was taken out on this home.Purchase Details
Home Financials for this Owner
Home Financials are based on the most recent Mortgage that was taken out on this home.Purchase Details
Similar Homes in the area
Home Values in the Area
Average Home Value in this Area
Purchase History
| Date | Type | Sale Price | Title Company |
|---|---|---|---|
| Deed | $800,000 | -- | |
| Warranty Deed | $475,000 | Titlesmart Inc | |
| Warranty Deed | $442,000 | Worldwide Recording Inc | |
| Warranty Deed | $27,600 | -- |
Mortgage History
| Date | Status | Loan Amount | Loan Type |
|---|---|---|---|
| Open | $600,000 | New Conventional | |
| Previous Owner | $504,000 | New Conventional | |
| Previous Owner | $380,000 | New Conventional | |
| Previous Owner | $100,000 | Credit Line Revolving | |
| Previous Owner | $397,800 | New Conventional | |
| Previous Owner | $214,000 | New Conventional | |
| Previous Owner | $224,000 | New Conventional |
Property History
| Date | Event | Price | Change | Sq Ft Price |
|---|---|---|---|---|
| 05/30/2024 05/30/24 | Sold | $800,000 | +81.0% | $215 / Sq Ft |
| 04/05/2024 04/05/24 | Pending | -- | -- | -- |
| 03/10/2015 03/10/15 | Sold | $442,000 | +0.5% | $173 / Sq Ft |
| 01/20/2015 01/20/15 | Pending | -- | -- | -- |
| 10/24/2014 10/24/14 | For Sale | $439,900 | -- | $173 / Sq Ft |
Tax History Compared to Growth
Tax History
| Year | Tax Paid | Tax Assessment Tax Assessment Total Assessment is a certain percentage of the fair market value that is determined by local assessors to be the total taxable value of land and additions on the property. | Land | Improvement |
|---|---|---|---|---|
| 2023 | $6,298 | $620,700 | $234,400 | $386,300 |
| 2022 | $5,088 | $588,400 | $235,400 | $353,000 |
| 2021 | $4,374 | $491,500 | $195,400 | $296,100 |
| 2020 | $4,402 | $471,100 | $185,400 | $285,700 |
| 2019 | $5,078 | $475,500 | $187,900 | $287,600 |
| 2018 | $4,990 | $457,800 | $187,900 | $269,900 |
| 2017 | $4,196 | $447,500 | $187,900 | $259,600 |
| 2016 | $4,476 | $444,400 | $183,900 | $260,500 |
| 2015 | $2,276 | $469,300 | $181,400 | $287,900 |
| 2013 | -- | $427,000 | $147,100 | $279,900 |
Agents Affiliated with this Home
-
Scott Smith

Seller's Agent in 2024
Scott Smith
Keller Williams Premier Realty
(612) 817-7955
7 in this area
221 Total Sales
-
Todd Smith

Buyer's Agent in 2024
Todd Smith
Keller Williams Premier Realty
(651) 398-8201
2 in this area
164 Total Sales
-
A
Seller's Agent in 2015
Angela Palen
Edina Realty, Inc.
-
S
Buyer's Agent in 2015
Sarah Marrinan
Keller Williams Premier Realty
Map
Source: REALTOR® Association of Southern Minnesota
MLS Number: 4687460
APN: 03-029-21-14-0004
- 5734 Kelvin Ave N
- 5710 Kelvin Ave N
- 5685 Kelvin Ave N
- 5709 57th Place N
- 10250 60th Street Ln N
- 10441 56th Place N
- 9498 51st St N
- 10902 57th St N
- 5724 57th Street Cove N
- 6720 Lake Elmo Ave N
- 3982 Kindred Way
- 10079 Tapestry Hill
- 11647 58th St N
- XXXX 50th St N
- 10683 40th St N
- 8875 42nd St N
- 11018 Prairieview Trail N
- 9348 75th St N
- 10833 38th Trail N
- 10845 38th Trail N

