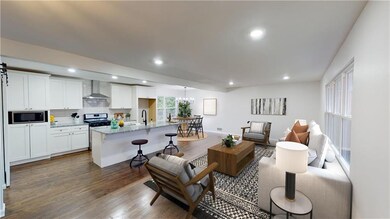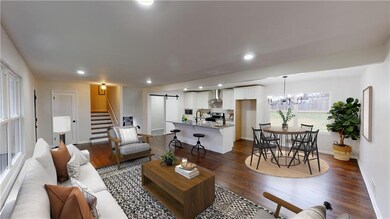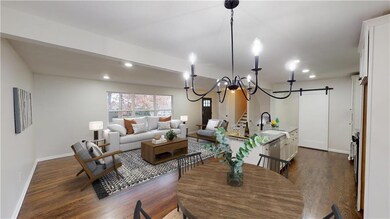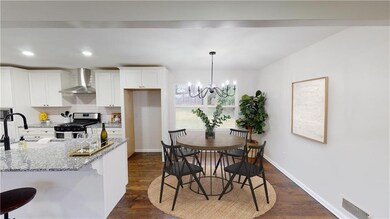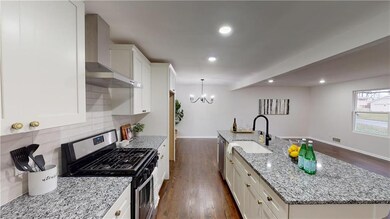
9844 Overbrook Ct Leawood, KS 66206
Estimated Value: $552,000 - $616,000
Highlights
- Vaulted Ceiling
- Traditional Architecture
- Attic
- Brookwood Elementary School Rated A
- Wood Flooring
- Corner Lot
About This Home
As of June 2021Fully updated 4 br/3 ba in Leawood Estates. Nothing has been left untouched-updated interior and exterior paint. Kitchen has been remodeled and opened up-complete with new cabinets and granite countertops, stainless steel appliances, and new fixtures. Refinished hardwoods. A full remodel of the finished basement has added an additional fourth bedroom and full bathroom, in addition to the large recreation room. This home is perfect for entertaining inside and out and enjoy the quiet patio and oversized back yard.
Home Details
Home Type
- Single Family
Est. Annual Taxes
- $3,150
Year Built
- Built in 1960
Lot Details
- 0.54 Acre Lot
- Partially Fenced Property
- Corner Lot
HOA Fees
- $23 Monthly HOA Fees
Parking
- 2 Car Attached Garage
- Inside Entrance
- Side Facing Garage
Home Design
- Traditional Architecture
- Split Level Home
- Frame Construction
- Composition Roof
Interior Spaces
- Wet Bar: Fireplace, Hardwood, Shower Only, Shower Over Tub, Double Vanity, Carpet, Ceiling Fan(s)
- Built-In Features: Fireplace, Hardwood, Shower Only, Shower Over Tub, Double Vanity, Carpet, Ceiling Fan(s)
- Vaulted Ceiling
- Ceiling Fan: Fireplace, Hardwood, Shower Only, Shower Over Tub, Double Vanity, Carpet, Ceiling Fan(s)
- Skylights
- Shades
- Plantation Shutters
- Drapes & Rods
- Family Room with Fireplace
- Family Room Downstairs
- Combination Kitchen and Dining Room
- Recreation Room with Fireplace
- Laundry on main level
- Attic
Kitchen
- Gas Oven or Range
- Dishwasher
- Kitchen Island
- Granite Countertops
- Laminate Countertops
- Disposal
Flooring
- Wood
- Wall to Wall Carpet
- Linoleum
- Laminate
- Stone
- Ceramic Tile
- Luxury Vinyl Plank Tile
- Luxury Vinyl Tile
Bedrooms and Bathrooms
- 4 Bedrooms
- Cedar Closet: Fireplace, Hardwood, Shower Only, Shower Over Tub, Double Vanity, Carpet, Ceiling Fan(s)
- Walk-In Closet: Fireplace, Hardwood, Shower Only, Shower Over Tub, Double Vanity, Carpet, Ceiling Fan(s)
- 3 Full Bathrooms
- Double Vanity
- Bathtub with Shower
Finished Basement
- Basement Fills Entire Space Under The House
- Sub-Basement
- Bedroom in Basement
Schools
- Brookwood Elementary School
- Sm South High School
Additional Features
- Enclosed patio or porch
- Central Air
Community Details
- Association fees include trash pick up
- Leawood Estates Subdivision
Listing and Financial Details
- Assessor Parcel Number HP32000000-0585
Ownership History
Purchase Details
Similar Homes in the area
Home Values in the Area
Average Home Value in this Area
Purchase History
| Date | Buyer | Sale Price | Title Company |
|---|---|---|---|
| Catamount Properties Fund 2018 Llc | -- | Accurate Title Company |
Mortgage History
| Date | Status | Borrower | Loan Amount |
|---|---|---|---|
| Open | Rosencetter Lisa P | $327,920 | |
| Previous Owner | Shepherd Edith B | $244,500 |
Property History
| Date | Event | Price | Change | Sq Ft Price |
|---|---|---|---|---|
| 06/11/2021 06/11/21 | Sold | -- | -- | -- |
| 04/01/2021 04/01/21 | Pending | -- | -- | -- |
| 03/23/2021 03/23/21 | Price Changed | $409,900 | -2.4% | $208 / Sq Ft |
| 03/05/2021 03/05/21 | Price Changed | $419,900 | -2.3% | $213 / Sq Ft |
| 02/18/2021 02/18/21 | Price Changed | $429,900 | -2.3% | $218 / Sq Ft |
| 01/28/2021 01/28/21 | Price Changed | $439,900 | -2.2% | $223 / Sq Ft |
| 12/17/2020 12/17/20 | Price Changed | $449,900 | -2.2% | $228 / Sq Ft |
| 11/27/2020 11/27/20 | For Sale | $459,900 | -- | $233 / Sq Ft |
Tax History Compared to Growth
Tax History
| Year | Tax Paid | Tax Assessment Tax Assessment Total Assessment is a certain percentage of the fair market value that is determined by local assessors to be the total taxable value of land and additions on the property. | Land | Improvement |
|---|---|---|---|---|
| 2024 | $5,634 | $53,464 | $21,080 | $32,384 |
| 2023 | $5,602 | $52,613 | $21,080 | $31,533 |
| 2022 | $4,890 | $46,046 | $18,338 | $27,708 |
| 2021 | $5,504 | $49,588 | $18,338 | $31,250 |
| 2020 | $3,151 | $28,141 | $16,673 | $11,468 |
| 2019 | $2,947 | $26,416 | $16,673 | $9,743 |
| 2018 | $2,545 | $22,782 | $15,155 | $7,627 |
| 2017 | $2,512 | $22,138 | $12,633 | $9,505 |
| 2016 | $2,492 | $21,689 | $9,720 | $11,969 |
| 2015 | $2,409 | $21,137 | $9,720 | $11,417 |
| 2013 | -- | $19,492 | $8,104 | $11,388 |
Agents Affiliated with this Home
-
Jeff Hill

Seller's Agent in 2021
Jeff Hill
RE/MAX State Line
(913) 730-0606
5 in this area
187 Total Sales
-
Gina Dennis

Buyer's Agent in 2021
Gina Dennis
ReeceNichols - Leawood
(913) 484-9232
9 in this area
121 Total Sales
Map
Source: Heartland MLS
MLS Number: 2254001
APN: HP32000000-0585
- 10318 Sagamore Rd
- 2209 W 103rd St
- 10314 Sagamore Ln
- 10409 Sagamore Rd
- 470 W 104th St Unit C
- 9717 Overbrook Rd
- 9809 State Line Rd
- 9716 Lee Blvd
- 464 W 104th St Unit A
- 459 W 104th St Unit B
- 9729 Manor Rd
- 408 W 101st Terrace
- 9905 Cherokee Ln
- 715 W 98th St
- 9628 Meadow Ln
- 10416 Mohawk Ln
- 3300 W 97th Place
- 9612 Summit St
- 9708 Aberdeen St
- 703 W Montcrew Dr
- 9844 Overbrook Ct
- 9840 Overbrook Ct
- 9845 Overbrook Rd
- 9845 Overbrook Ct
- 2005 W 103rd St
- 9841 Overbrook Rd
- 2009 W 103rd St
- 9841 Overbrook Ct
- 2001 W 103rd St
- 9836 Overbrook Ct
- 10301 Overbrook Rd
- 9837 Overbrook Rd
- 10315 Overbrook Rd
- 9837 Overbrook Ct
- 10309 Overbrook Rd
- 9832 Overbrook Ct
- 9840 Overbrook Rd
- 10305 Overbrook Rd
- 10308 State Line Rd
- 10328 Overbrook Rd

