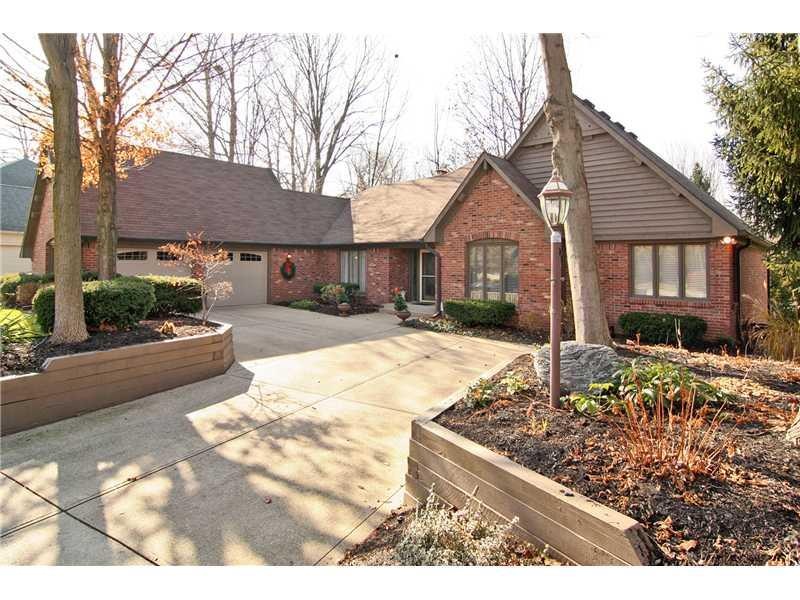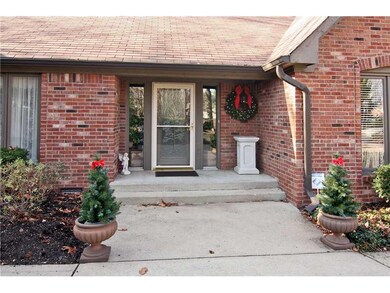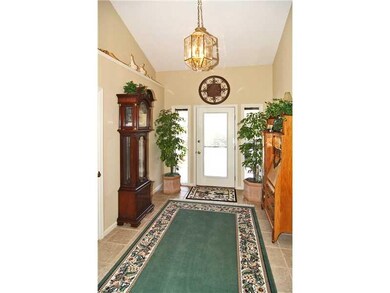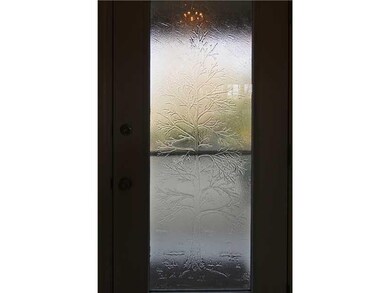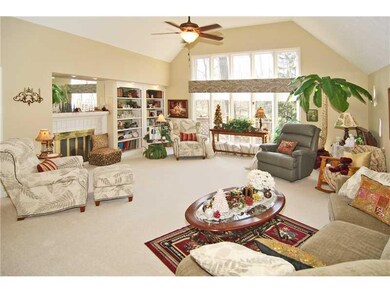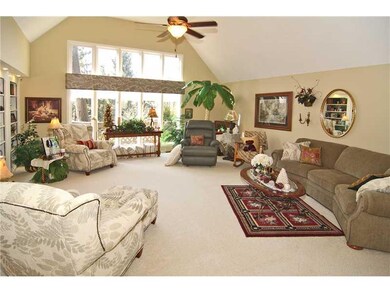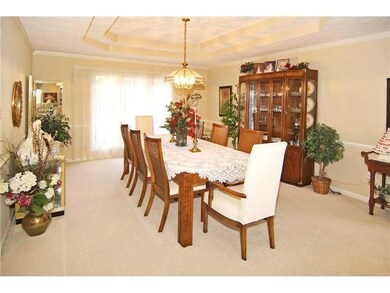
9846 Gulfstream Ct Fishers, IN 46037
Hawthorn Hills NeighborhoodHighlights
- Mature Trees
- Geist Elementary School Rated A
- Deck
About This Home
As of May 2022Meticulous Custom Ranch in Popular Masthead! Over 2500 SF of Perfect Functionality! Updated Kitchen w/Granite & Hdwd Floors! Butler's Pantry makes Formal Dining a Snap! Interesting Ceilings throughout! Casements Windows! Skylights! 2 Way Fireplace in Breakfast Room/Great Room! Some Brick Accents! Master Suite includes a Gorgeous Custom Bath you Must See to Appreciate & Sliding Doors to Porch! Large Covered Porch Overlooks a Lush Garden! Enjoy! Oversized Garage has Vinyl Floors & Storage!
Last Agent to Sell the Property
CENTURY 21 Scheetz License #RB14035762 Listed on: 11/26/2012

Last Buyer's Agent
Sean Creamer
Home Details
Home Type
- Single Family
Est. Annual Taxes
- $2,840
Year Built
- 1986
HOA Fees
- $38 per month
Utilities
- Heating System Uses Gas
- Natural Gas Connected
- Gas Water Heater
Additional Features
- Mature Trees
- Deck
Ownership History
Purchase Details
Home Financials for this Owner
Home Financials are based on the most recent Mortgage that was taken out on this home.Purchase Details
Home Financials for this Owner
Home Financials are based on the most recent Mortgage that was taken out on this home.Purchase Details
Purchase Details
Purchase Details
Home Financials for this Owner
Home Financials are based on the most recent Mortgage that was taken out on this home.Purchase Details
Home Financials for this Owner
Home Financials are based on the most recent Mortgage that was taken out on this home.Similar Homes in Fishers, IN
Home Values in the Area
Average Home Value in this Area
Purchase History
| Date | Type | Sale Price | Title Company |
|---|---|---|---|
| Warranty Deed | -- | Lenders Escrow & Title | |
| Warranty Deed | -- | Lenders Escrow & Title | |
| Quit Claim Deed | -- | Near North Title Group | |
| Warranty Deed | -- | Chicago Title Company Llc | |
| Interfamily Deed Transfer | -- | None Available | |
| Warranty Deed | -- | None Available |
Mortgage History
| Date | Status | Loan Amount | Loan Type |
|---|---|---|---|
| Open | $444,000 | New Conventional | |
| Closed | $444,000 | New Conventional | |
| Previous Owner | $286,020 | VA |
Property History
| Date | Event | Price | Change | Sq Ft Price |
|---|---|---|---|---|
| 05/24/2022 05/24/22 | Sold | $555,000 | +23.3% | $214 / Sq Ft |
| 04/13/2022 04/13/22 | Pending | -- | -- | -- |
| 04/12/2022 04/12/22 | For Sale | $450,000 | +60.7% | $174 / Sq Ft |
| 07/01/2013 07/01/13 | Sold | $280,000 | -6.4% | $108 / Sq Ft |
| 04/22/2013 04/22/13 | Pending | -- | -- | -- |
| 11/26/2012 11/26/12 | For Sale | $299,000 | -- | $115 / Sq Ft |
Tax History Compared to Growth
Tax History
| Year | Tax Paid | Tax Assessment Tax Assessment Total Assessment is a certain percentage of the fair market value that is determined by local assessors to be the total taxable value of land and additions on the property. | Land | Improvement |
|---|---|---|---|---|
| 2024 | $4,871 | $456,600 | $77,700 | $378,900 |
| 2023 | $4,871 | $422,600 | $77,700 | $344,900 |
| 2022 | $4,565 | $383,700 | $77,700 | $306,000 |
| 2021 | $4,011 | $329,100 | $77,700 | $251,400 |
| 2020 | $3,831 | $313,300 | $77,700 | $235,600 |
| 2019 | $3,662 | $300,500 | $64,900 | $235,600 |
| 2018 | $3,671 | $300,500 | $64,900 | $235,600 |
| 2017 | $3,589 | $298,600 | $64,900 | $233,700 |
| 2016 | $3,432 | $285,800 | $64,900 | $220,900 |
| 2014 | $2,963 | $273,700 | $64,900 | $208,800 |
| 2013 | $2,963 | $282,400 | $64,900 | $217,500 |
Agents Affiliated with this Home
-
S
Seller's Agent in 2022
Susan Brandon
F.C. Tucker Company
-
E
Buyer's Agent in 2022
Elisabeth Lugar
CENTURY 21 Scheetz
-
Mick Scheetz

Seller's Agent in 2013
Mick Scheetz
CENTURY 21 Scheetz
(317) 418-9878
1 in this area
70 Total Sales
-
Wanda Roland

Seller Co-Listing Agent in 2013
Wanda Roland
CENTURY 21 Scheetz
(317) 844-5111
44 Total Sales
-
S
Buyer's Agent in 2013
Sean Creamer
Map
Source: MIBOR Broker Listing Cooperative®
MLS Number: 21206138
APN: 29-15-09-201-043.000-020
- 9838 Gulfstream Ct
- 11393 Muirfield Trace
- 10594 Geist Rd
- 11715 Landings Dr
- 10630 Thorny Ridge Trace
- 10266 Hatherley Way
- 12010 Landover Ln
- 10316 Hatherley Way
- 10194 Lothbury Cir
- 10178 Brushfield Ln
- 9658 Farragut Cir
- 10295 Summerlin Way
- 10865 Fairwoods Dr
- 10844 Fairwoods Dr
- 12214 Ridgeside Rd
- 11002 Hoosier Rd
- 10965 Fairway Ridge Ln
- 10602 Fall Rd
- 9710 Iroquois Ct
- 11009 Fall Creek Rd
