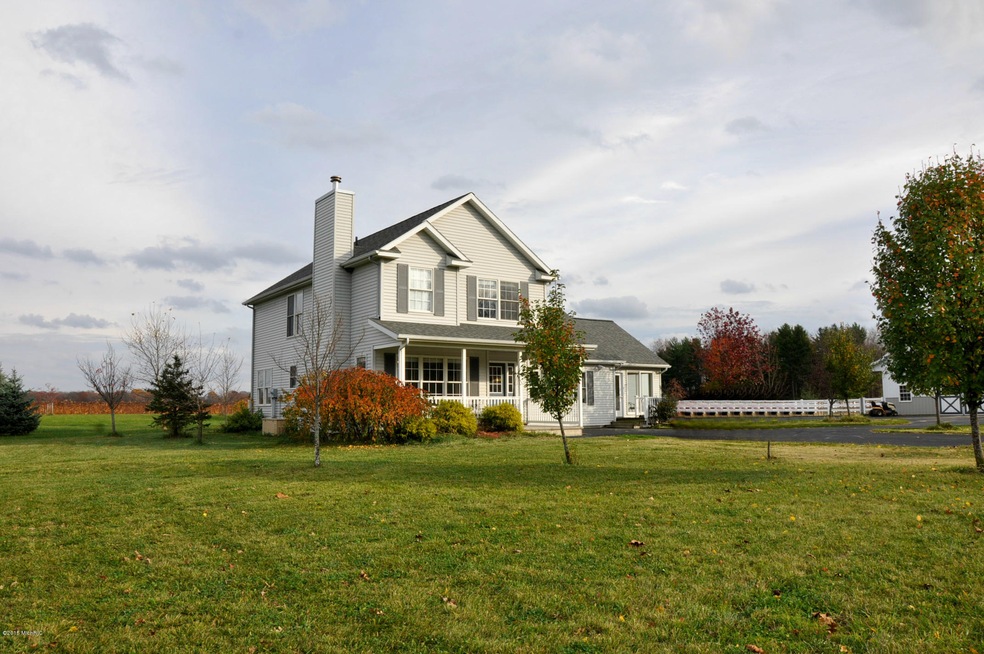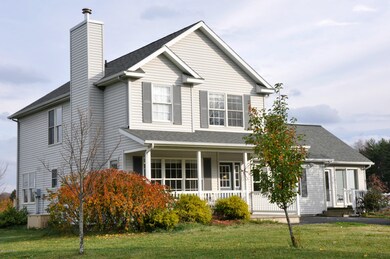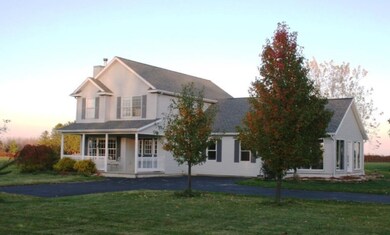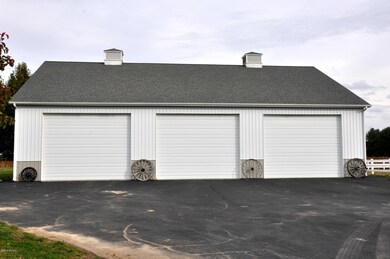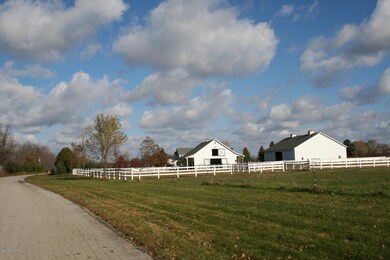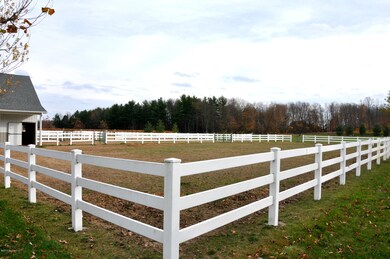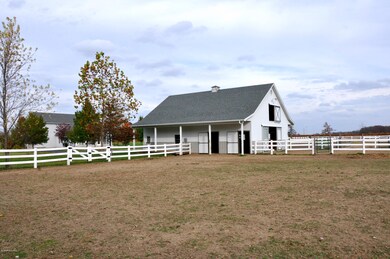
9847 Pinecrest Path Unit 4 Berrien Springs, MI 49103
Highlights
- Stables
- Maid or Guest Quarters
- Wood Burning Stove
- Berrien Springs High School Rated A-
- Deck
- Recreation Room
About This Home
As of December 2024It's a Gem! Stylish Country 4 BR, 3.5 bath home on 6 blessed ACRES in Wine Country next to a vineyard! Includes modern 75x60 outbuilding w/ 14 ft. overhead doors ideal for your RV or Boat w/ workshop area + a modern HORSE STABLE w/ 20 ft. heated tack room, hot/cold water, bathroom, 6-stalls (very nice) w/ loft & more! Fenced pastures, fenced riding arena all in an estate setting! ''Flexible floor plan'' w/ 2 Master BR suites- one on each level & set-up for guest quarters on the main floor! Rich hardwood floors, upper level laundry-room, 22' family rm + 22' vaulted 3-seasons rm wrapped in windows w/ peaceful views! Spacious kitchen w/ island, dining space & glass doors to back yard. Square footage does not include 3-seasons room. Paved between all buildings! MUST SEE IT TO APPRECIATE!
Last Agent to Sell the Property
ERA Reardon Realty License #6502136387 Listed on: 09/21/2017

Home Details
Home Type
- Single Family
Est. Annual Taxes
- $4,308
Year Built
- Built in 2004
Lot Details
- 6 Acre Lot
- Property fronts a private road
- Cul-De-Sac
- Level Lot
HOA Fees
- $67 Monthly HOA Fees
Parking
- 4 Car Detached Garage
- Garage Door Opener
Home Design
- Traditional Architecture
- Composition Roof
- Vinyl Siding
Interior Spaces
- 2,100 Sq Ft Home
- 2-Story Property
- Ceiling Fan
- Wood Burning Stove
- Insulated Windows
- Window Treatments
- Living Room
- Dining Area
- Recreation Room
- Sun or Florida Room
Kitchen
- Eat-In Kitchen
- Oven
- Stove
- Range
- Microwave
- Dishwasher
- Kitchen Island
- Disposal
Flooring
- Wood
- Ceramic Tile
Bedrooms and Bathrooms
- 4 Bedrooms | 1 Main Level Bedroom
- Maid or Guest Quarters
Laundry
- Laundry on main level
- Dryer
- Washer
Basement
- Basement Fills Entire Space Under The House
- Partial Basement
- Crawl Space
Outdoor Features
- Deck
- Pole Barn
Horse Facilities and Amenities
- Stables
Utilities
- Forced Air Heating and Cooling System
- Heating System Uses Propane
- Heating System Powered By Owned Propane
- Baseboard Heating
- Power Generator
- Well
- Propane Water Heater
- Water Softener is Owned
- Septic System
- Satellite Dish
Community Details
Overview
- Association fees include snow removal
Recreation
- Recreational Area
Ownership History
Purchase Details
Home Financials for this Owner
Home Financials are based on the most recent Mortgage that was taken out on this home.Purchase Details
Home Financials for this Owner
Home Financials are based on the most recent Mortgage that was taken out on this home.Purchase Details
Home Financials for this Owner
Home Financials are based on the most recent Mortgage that was taken out on this home.Purchase Details
Home Financials for this Owner
Home Financials are based on the most recent Mortgage that was taken out on this home.Similar Home in Berrien Springs, MI
Home Values in the Area
Average Home Value in this Area
Purchase History
| Date | Type | Sale Price | Title Company |
|---|---|---|---|
| Warranty Deed | -- | Chicago Title | |
| Interfamily Deed Transfer | -- | Near North Title Group | |
| Warranty Deed | $359,900 | None Available | |
| Warranty Deed | $335,000 | -- |
Mortgage History
| Date | Status | Loan Amount | Loan Type |
|---|---|---|---|
| Open | $517,400 | New Conventional | |
| Previous Owner | $44,000 | Credit Line Revolving | |
| Previous Owner | $328,000 | New Conventional | |
| Previous Owner | $341,905 | New Conventional | |
| Previous Owner | $300,000 | Unknown | |
| Previous Owner | $201,000 | Fannie Mae Freddie Mac | |
| Previous Owner | $100,500 | Credit Line Revolving |
Property History
| Date | Event | Price | Change | Sq Ft Price |
|---|---|---|---|---|
| 12/06/2024 12/06/24 | Sold | $575,000 | -8.0% | $275 / Sq Ft |
| 10/01/2024 10/01/24 | Price Changed | $625,000 | -2.3% | $298 / Sq Ft |
| 09/20/2024 09/20/24 | Price Changed | $640,000 | -1.5% | $306 / Sq Ft |
| 09/06/2024 09/06/24 | Price Changed | $650,000 | -2.3% | $310 / Sq Ft |
| 08/29/2024 08/29/24 | Price Changed | $665,000 | -1.5% | $318 / Sq Ft |
| 08/22/2024 08/22/24 | Price Changed | $675,000 | -2.2% | $322 / Sq Ft |
| 08/19/2024 08/19/24 | Price Changed | $690,000 | -1.3% | $330 / Sq Ft |
| 08/13/2024 08/13/24 | Price Changed | $699,000 | -3.6% | $334 / Sq Ft |
| 08/06/2024 08/06/24 | Price Changed | $725,000 | -3.3% | $346 / Sq Ft |
| 07/30/2024 07/30/24 | Price Changed | $750,000 | -3.2% | $358 / Sq Ft |
| 07/24/2024 07/24/24 | Price Changed | $775,000 | -2.5% | $370 / Sq Ft |
| 07/22/2024 07/22/24 | For Sale | $795,000 | +120.9% | $380 / Sq Ft |
| 12/04/2017 12/04/17 | Sold | $359,900 | -7.7% | $171 / Sq Ft |
| 11/02/2017 11/02/17 | Pending | -- | -- | -- |
| 09/21/2017 09/21/17 | For Sale | $389,900 | -- | $186 / Sq Ft |
Tax History Compared to Growth
Tax History
| Year | Tax Paid | Tax Assessment Tax Assessment Total Assessment is a certain percentage of the fair market value that is determined by local assessors to be the total taxable value of land and additions on the property. | Land | Improvement |
|---|---|---|---|---|
| 2025 | $4,876 | $288,800 | $0 | $0 |
| 2024 | $2,962 | $226,500 | $0 | $0 |
| 2023 | $2,857 | $183,700 | $0 | $0 |
| 2022 | $2,822 | $176,000 | $0 | $0 |
| 2021 | $4,270 | $179,500 | $0 | $0 |
| 2020 | $4,251 | $180,100 | $0 | $0 |
| 2019 | $4,208 | $173,500 | $17,900 | $155,600 |
| 2018 | $4,020 | $173,500 | $0 | $0 |
| 2017 | $3,778 | $164,000 | $0 | $0 |
| 2016 | $3,656 | $165,600 | $0 | $0 |
| 2015 | $3,691 | $144,700 | $0 | $0 |
| 2014 | $2,678 | $155,100 | $0 | $0 |
Agents Affiliated with this Home
-
A
Seller's Agent in 2024
Amanda Hassle
Century 21 Affiliated
-
T
Seller Co-Listing Agent in 2024
The Myers-Henry & Hassle Team
Century 21 Affiliated
-
Liz Roch

Buyer's Agent in 2024
Liz Roch
@ Properties
(269) 405-7301
297 Total Sales
-
Arthur Attila
A
Seller's Agent in 2017
Arthur Attila
ERA Reardon Realty
(269) 921-8000
113 Total Sales
-
Martha Hassle

Buyer's Agent in 2017
Martha Hassle
@properties Christie's Intl RE
(269) 357-3468
44 Total Sales
Map
Source: Southwestern Michigan Association of REALTORS®
MLS Number: 17048119
APN: 11-15-5850-0003-00-6
- 10258 Burgoyne Rd
- 10109 Lauer Rd
- 2576 Noellyn Dr
- 1800 E Lemon Creek Rd
- 1800 E Lemon Creek Rd Unit 15
- 975 E Lemon Creek Rd
- 975 E Lemon Creek Rd Unit 15
- V/L E Lemon Creek Rd
- 0 Garr Rd Unit 25026637
- 136 E Snow Rd
- 10630 Garr Rd
- 0 Scottdale Unit 15 25008522
- 1968 Mount Tabor Rd
- 438 E Snow Rd
- 2753 Colton Dr
- 2569 Ridgewood Trail
- 8151 S Scottdale Rd
- 0 S Scottdale Rd
- 1046 E Hinchman Rd
- V/L E Hinchman Rd
