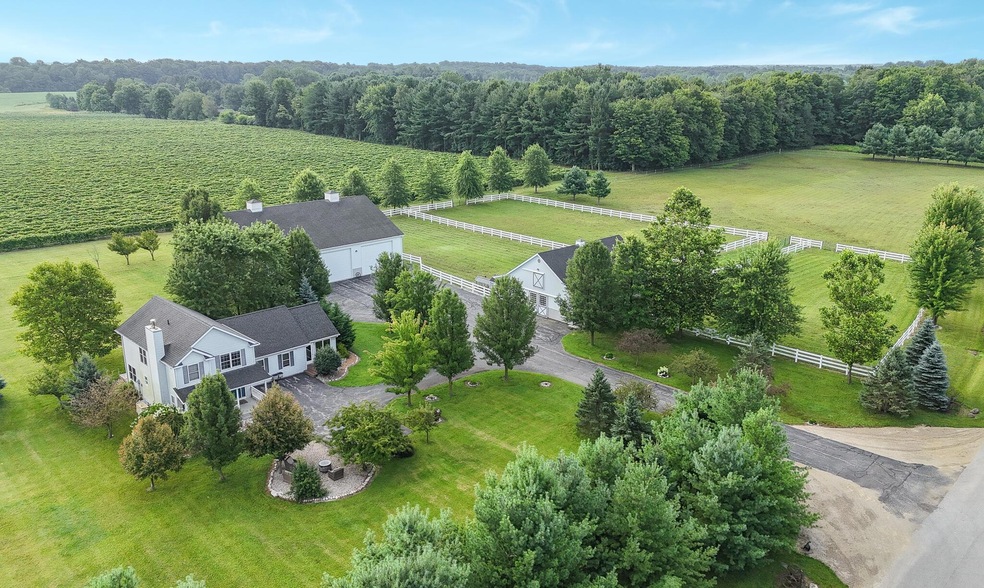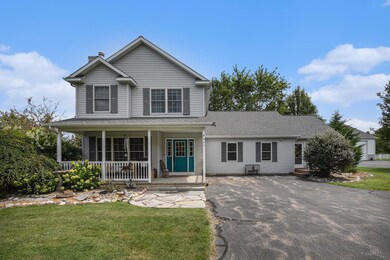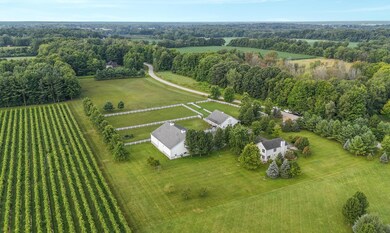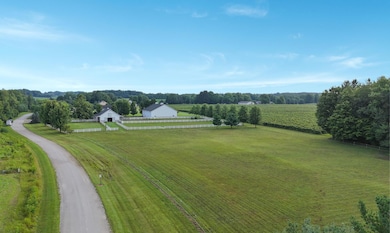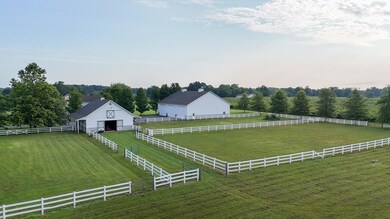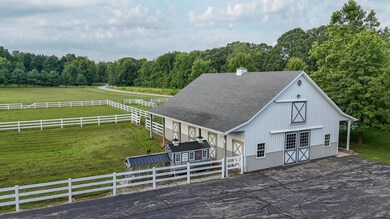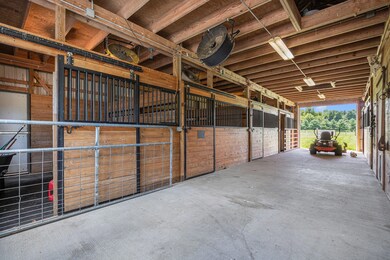
9847 Pinecrest Path Unit 4 Berrien Springs, MI 49103
Highlights
- Traditional Architecture
- Sun or Florida Room
- Eat-In Kitchen
- Berrien Springs High School Rated A-
- Cul-De-Sac
- Forced Air Heating and Cooling System
About This Home
As of December 2024MOTIVATED SELLERS! Located in the heart of SW Michigan's wine country is this gorgeous 6-acre property tucked away on a private cul-de-sac. Store your RV in the 75x60 drive-thru pole barn with 4 overhead doors & a heated 26x40 workshop. Your animals will be comfortable in the 36x48 stable equipped with a tack room, loft, 1/2 bath, 6 stalls with rubber floors & access to the fenced-in pastures. The interior features 4 bed/3.5 bath & a flexible floor plan with 2 primary suites (1 main/1 upper), both equipped with private baths & walk-in closets. Laundry hookup is located on all 3 levels. The kitchen offers stainless steel KitchenAid appliances and access to the back patio. Spend time relaxing in your 3-seasons room or around the designated fire pit area. This property is a must-see!
Last Agent to Sell the Property
Amanda Hassle
Century 21 Affiliated License #6501409284 Listed on: 10/11/2024
Co-Listed By
The Myers-Henry & Hassle Team
Century 21 Affiliated License #6501323797
Home Details
Home Type
- Single Family
Est. Annual Taxes
- $4,946
Year Built
- Built in 2004
Lot Details
- 6 Acre Lot
- Property fronts a private road
- Cul-De-Sac
- Shrub
- Level Lot
HOA Fees
- $67 Monthly HOA Fees
Home Design
- Traditional Architecture
- Composition Roof
- Vinyl Siding
Interior Spaces
- 2,094 Sq Ft Home
- 2-Story Property
- Living Room with Fireplace
- Dining Area
- Sun or Florida Room
Kitchen
- Eat-In Kitchen
- Range
- Microwave
- Dishwasher
Bedrooms and Bathrooms
- 4 Bedrooms | 1 Main Level Bedroom
Laundry
- Laundry on main level
- Dryer
- Washer
Basement
- Partial Basement
- Laundry in Basement
- Crawl Space
Utilities
- Forced Air Heating and Cooling System
- Heating System Uses Propane
- Well
- Natural Gas Water Heater
- Septic System
Ownership History
Purchase Details
Home Financials for this Owner
Home Financials are based on the most recent Mortgage that was taken out on this home.Purchase Details
Home Financials for this Owner
Home Financials are based on the most recent Mortgage that was taken out on this home.Purchase Details
Home Financials for this Owner
Home Financials are based on the most recent Mortgage that was taken out on this home.Purchase Details
Home Financials for this Owner
Home Financials are based on the most recent Mortgage that was taken out on this home.Similar Homes in Berrien Springs, MI
Home Values in the Area
Average Home Value in this Area
Purchase History
| Date | Type | Sale Price | Title Company |
|---|---|---|---|
| Warranty Deed | -- | Chicago Title | |
| Interfamily Deed Transfer | -- | Near North Title Group | |
| Warranty Deed | $359,900 | None Available | |
| Warranty Deed | $335,000 | -- |
Mortgage History
| Date | Status | Loan Amount | Loan Type |
|---|---|---|---|
| Open | $517,400 | New Conventional | |
| Previous Owner | $44,000 | Credit Line Revolving | |
| Previous Owner | $328,000 | New Conventional | |
| Previous Owner | $341,905 | New Conventional | |
| Previous Owner | $300,000 | Unknown | |
| Previous Owner | $201,000 | Fannie Mae Freddie Mac | |
| Previous Owner | $100,500 | Credit Line Revolving |
Property History
| Date | Event | Price | Change | Sq Ft Price |
|---|---|---|---|---|
| 12/06/2024 12/06/24 | Sold | $575,000 | -8.0% | $275 / Sq Ft |
| 10/01/2024 10/01/24 | Price Changed | $625,000 | -2.3% | $298 / Sq Ft |
| 09/20/2024 09/20/24 | Price Changed | $640,000 | -1.5% | $306 / Sq Ft |
| 09/06/2024 09/06/24 | Price Changed | $650,000 | -2.3% | $310 / Sq Ft |
| 08/29/2024 08/29/24 | Price Changed | $665,000 | -1.5% | $318 / Sq Ft |
| 08/22/2024 08/22/24 | Price Changed | $675,000 | -2.2% | $322 / Sq Ft |
| 08/19/2024 08/19/24 | Price Changed | $690,000 | -1.3% | $330 / Sq Ft |
| 08/13/2024 08/13/24 | Price Changed | $699,000 | -3.6% | $334 / Sq Ft |
| 08/06/2024 08/06/24 | Price Changed | $725,000 | -3.3% | $346 / Sq Ft |
| 07/30/2024 07/30/24 | Price Changed | $750,000 | -3.2% | $358 / Sq Ft |
| 07/24/2024 07/24/24 | Price Changed | $775,000 | -2.5% | $370 / Sq Ft |
| 07/22/2024 07/22/24 | For Sale | $795,000 | +120.9% | $380 / Sq Ft |
| 12/04/2017 12/04/17 | Sold | $359,900 | -7.7% | $171 / Sq Ft |
| 11/02/2017 11/02/17 | Pending | -- | -- | -- |
| 09/21/2017 09/21/17 | For Sale | $389,900 | -- | $186 / Sq Ft |
Tax History Compared to Growth
Tax History
| Year | Tax Paid | Tax Assessment Tax Assessment Total Assessment is a certain percentage of the fair market value that is determined by local assessors to be the total taxable value of land and additions on the property. | Land | Improvement |
|---|---|---|---|---|
| 2025 | $4,876 | $288,800 | $0 | $0 |
| 2024 | $2,962 | $226,500 | $0 | $0 |
| 2023 | $2,857 | $183,700 | $0 | $0 |
| 2022 | $2,822 | $176,000 | $0 | $0 |
| 2021 | $4,270 | $179,500 | $0 | $0 |
| 2020 | $4,251 | $180,100 | $0 | $0 |
| 2019 | $4,208 | $173,500 | $17,900 | $155,600 |
| 2018 | $4,020 | $173,500 | $0 | $0 |
| 2017 | $3,778 | $164,000 | $0 | $0 |
| 2016 | $3,656 | $165,600 | $0 | $0 |
| 2015 | $3,691 | $144,700 | $0 | $0 |
| 2014 | $2,678 | $155,100 | $0 | $0 |
Agents Affiliated with this Home
-
A
Seller's Agent in 2024
Amanda Hassle
Century 21 Affiliated
-
T
Seller Co-Listing Agent in 2024
The Myers-Henry & Hassle Team
Century 21 Affiliated
-
Liz Roch

Buyer's Agent in 2024
Liz Roch
@ Properties
(269) 405-7301
286 Total Sales
-
Arthur Attila
A
Seller's Agent in 2017
Arthur Attila
ERA Reardon Realty
(269) 921-8000
109 Total Sales
-
Martha Hassle

Buyer's Agent in 2017
Martha Hassle
@properties Christie's Intl RE
(269) 357-3468
44 Total Sales
Map
Source: Southwestern Michigan Association of REALTORS®
MLS Number: 24037547
APN: 11-15-5850-0003-00-6
- 10258 Burgoyne Rd
- 10109 Lauer Rd
- 2576 Noellyn Dr
- 1800 E Lemon Creek Rd
- 1800 E Lemon Creek Rd Unit 15
- 975 E Lemon Creek Rd
- 975 E Lemon Creek Rd Unit 15
- V/L E Lemon Creek Rd
- 0 Garr Rd Unit 25026637
- 136 E Snow Rd
- 10630 Garr Rd
- 0 Scottdale Unit 15 25008522
- 1968 Mount Tabor Rd
- 438 E Snow Rd
- 2753 Colton Dr
- 2569 Ridgewood Trail
- 8151 S Scottdale Rd
- 0 S Scottdale Rd
- 1046 E Hinchman Rd
- V/L E Hinchman Rd
