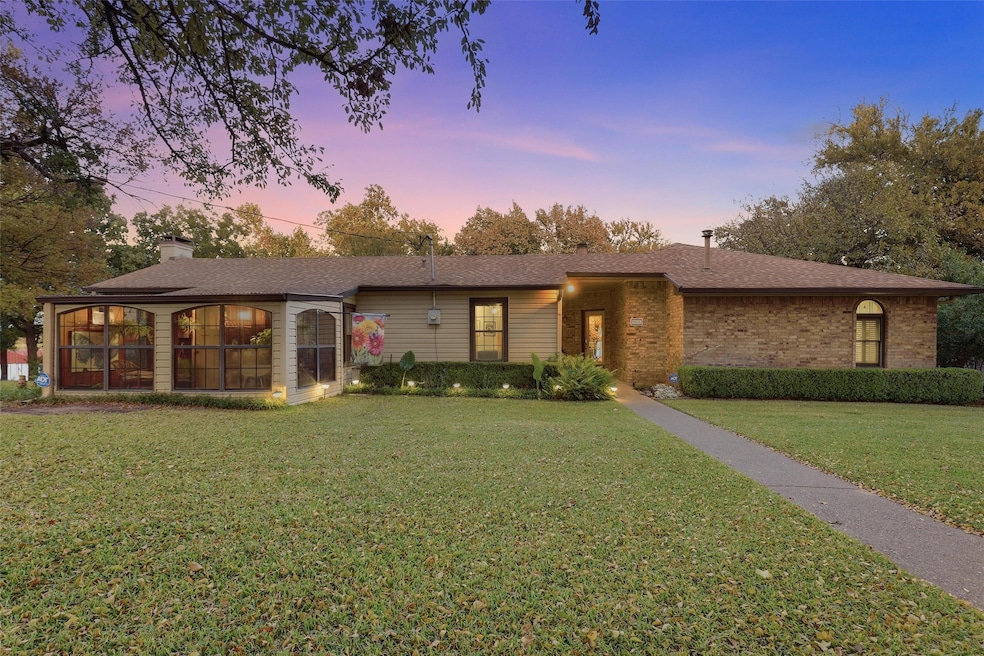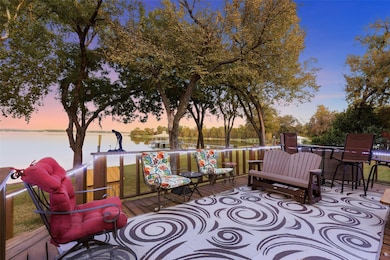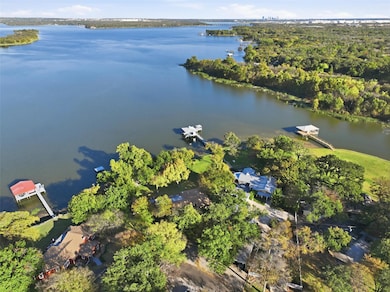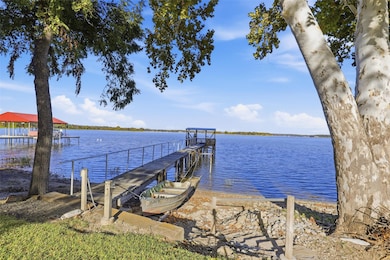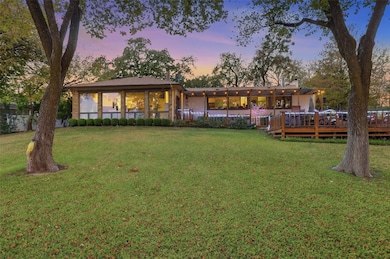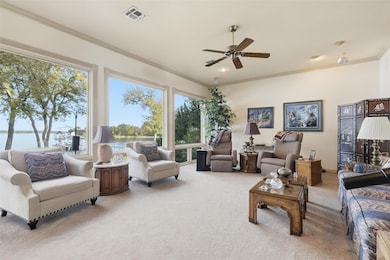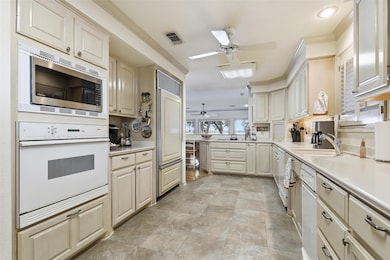9848 Lake Haven Cir Fort Worth, TX 76108
Live Oak Creek NeighborhoodEstimated payment $4,932/month
Highlights
- Very Popular Property
- Docks
- Built-In Refrigerator
- Lake Front
- Parking available for a boat
- 0.71 Acre Lot
About This Home
Escape to the lake with this spectacular waterfront retreat! Situated on one of the prettiest lots on the lake, this property offers sweeping open-water views out to Goat Island. Located at the end of the circle, the setting provides both privacy and some of the best views you’ll find anywhere on the lake. Walls of windows with automated shades showcase the stunning scenery, while multiple living areas and an open dining space with a built-in bar create an ideal layout for entertaining. The spacious kitchen offers great storage and flow for gatherings. The huge primary suite features a fireplace, ensuite bath, attached utility room, and a bright sunroom overlooking the water. Outdoor living shines here with multiple decks perfect for relaxing, dining, or grilling. A private pier with a covered sitting area is ideal for fishing or simply enjoying the lake breeze, and there’s potential to extend it to fit your dream boat setup. Additional highlights include abundant storage, covered parking, and space for an RV. You’ll feel worlds away yet enjoy easy access to Hwy 820, DFW Airport, and just 15 minutes to Downtown Fort Worth. A rare opportunity—this property has not been on the market in over 50 years! Schedule your showing today.
Listing Agent
Ginger & Associates, LLC Brokerage Phone: 817-386-9011 License #0527276 Listed on: 11/12/2025
Home Details
Home Type
- Single Family
Est. Annual Taxes
- $10,453
Year Built
- Built in 1948
Lot Details
- 0.71 Acre Lot
- Lake Front
- Stone Retaining Walls
- Landscaped
- Sprinkler System
- Many Trees
- Lawn
- Back Yard
Home Design
- Traditional Architecture
- Brick Exterior Construction
- Pillar, Post or Pier Foundation
- Slab Foundation
- Composition Roof
Interior Spaces
- 2,455 Sq Ft Home
- 1.5-Story Property
- Open Floorplan
- Ceiling Fan
- Decorative Lighting
- 3 Fireplaces
- Wood Burning Stove
- Wood Burning Fireplace
- Decorative Fireplace
- Gas Log Fireplace
- Fireplace Features Masonry
- Shutters
Kitchen
- Eat-In Kitchen
- Electric Oven
- Electric Cooktop
- Microwave
- Built-In Refrigerator
- Dishwasher
Flooring
- Wood
- Carpet
- Laminate
- Vinyl
Bedrooms and Bathrooms
- 2 Bedrooms
- Walk-In Closet
- 2 Full Bathrooms
Laundry
- Laundry in Utility Room
- Dryer
- Washer
Home Security
- Home Security System
- Carbon Monoxide Detectors
- Fire and Smoke Detector
Parking
- 3 Detached Carport Spaces
- Driveway
- Paved Parking
- Outside Parking
- Parking available for a boat
- RV Carport
Outdoor Features
- Docks
- Deck
- Covered Patio or Porch
- Exterior Lighting
- Outdoor Storage
- Rain Gutters
Schools
- Waverlypar Elementary School
- Westn Hill High School
Utilities
- Central Heating and Cooling System
- Space Heater
- Propane
- Gas Water Heater
- High Speed Internet
- Satellite Dish
- Cable TV Available
Community Details
- Lake Worth Leases Add Subdivision
Listing and Financial Details
- Legal Lot and Block 21 / 25
- Assessor Parcel Number 40186369
Map
Home Values in the Area
Average Home Value in this Area
Tax History
| Year | Tax Paid | Tax Assessment Tax Assessment Total Assessment is a certain percentage of the fair market value that is determined by local assessors to be the total taxable value of land and additions on the property. | Land | Improvement |
|---|---|---|---|---|
| 2025 | $1,552 | $520,000 | $249,685 | $270,315 |
| 2024 | $1,596 | $520,000 | $249,685 | $270,315 |
| 2023 | $9,583 | $606,731 | $249,685 | $357,046 |
| 2022 | $10,008 | $533,141 | $146,974 | $386,167 |
| 2021 | $4,801 | $175,000 | $73,487 | $101,513 |
| 2020 | $4,632 | $175,000 | $73,487 | $101,513 |
| 2019 | $5,102 | $203,958 | $73,487 | $130,471 |
| 2018 | $817 | $168,610 | $73,487 | $95,123 |
| 2017 | $4,343 | $209,302 | $124,302 | $85,000 |
Property History
| Date | Event | Price | List to Sale | Price per Sq Ft |
|---|---|---|---|---|
| 11/12/2025 11/12/25 | For Sale | $769,000 | -- | $313 / Sq Ft |
Purchase History
| Date | Type | Sale Price | Title Company |
|---|---|---|---|
| Special Warranty Deed | -- | None Listed On Document | |
| Special Warranty Deed | -- | None Available |
Source: North Texas Real Estate Information Systems (NTREIS)
MLS Number: 21108658
APN: 40186369
- 2565 Castle Cir
- 8505 Heron Dr
- 8509 Heron Dr
- 409 Rocky Ridge Terrace
- 8760 Regal Royale Dr
- 4104 Meandering Ct
- 10500 Estancia Ct
- 8913 Sunrise Point Ct
- 204 Vanshire Rd E
- 10513 Silver Fox Ct
- 4112 Brooks Baker Ave
- 4224 Estancia Way
- 103 Paint Brush Rd
- 120 Ashley Ln
- 8133 Cahoba Dr
- 8501 Heron Dr
- 8912 Holt St
- 232 Copperwood Dr
- 8832 Kate St
- 813 S Kate St
- 9337 Heron Dr
- 2569 Castle Cir
- 1501 Westpark View Dr
- 1501 Westpark View Dr Unit 2524.1407390
- 1501 Westpark View Dr Unit 1232.1407388
- 1501 Westpark View Dr Unit 2833.1407385
- 1501 Westpark View Dr Unit 426.1407384
- 1501 Westpark View Dr Unit 2523.1407389
- 1501 Westpark View Dr Unit 1121.1407386
- 1501 Westpark View Dr Unit 322.1407387
- 4109 Brooks Baker Ave Unit ID1301589P
- 1300 N Jim Wright Fwy
- 8901 Silver Crk Rd
- 9952 Sparrow Hawk Ln
- 9812 Sparrow Hawk Ln
- 3009 Bald Eagle Ct
- 900 Vaquero St
- 508 S Kate St
- 10224 Long Rifle Dr
- 618 Comal Ave
