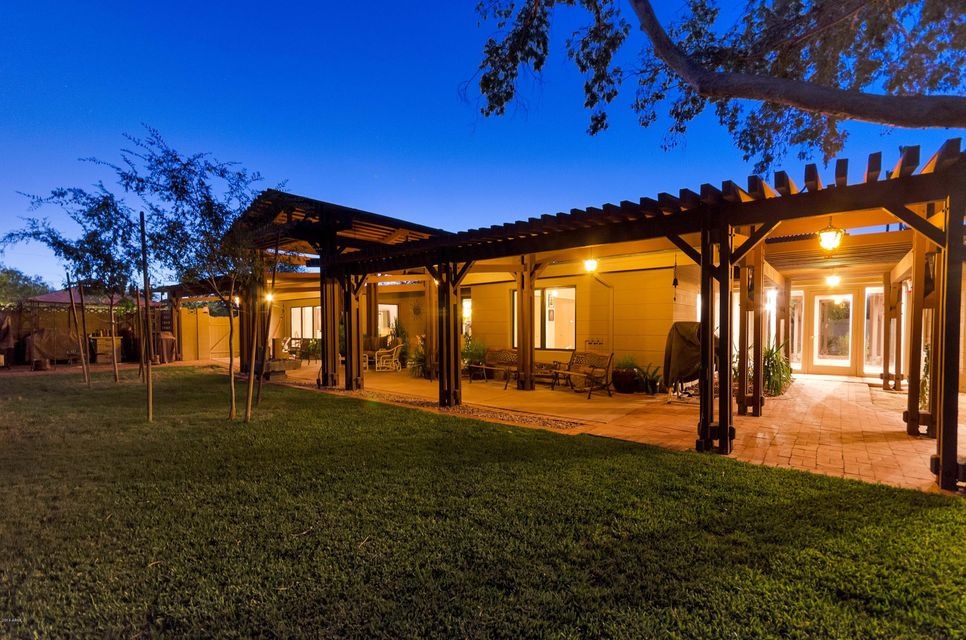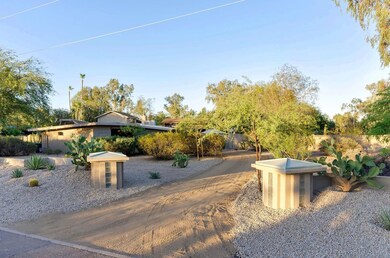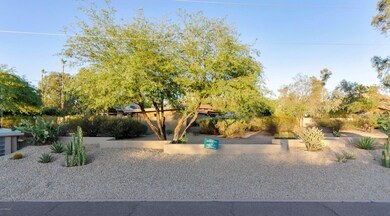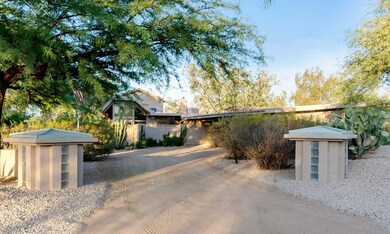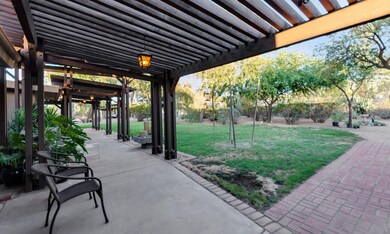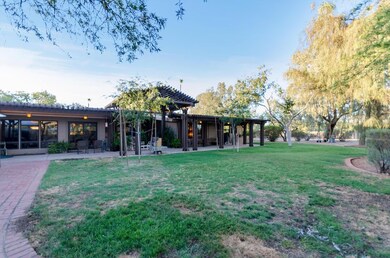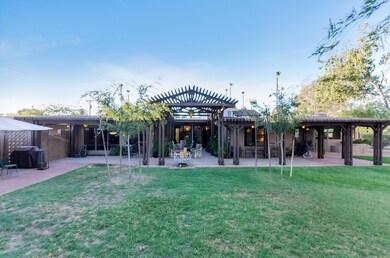
9849 N 36th St Phoenix, AZ 85028
Paradise Valley NeighborhoodHighlights
- Horses Allowed On Property
- RV Gated
- Mountain View
- Mercury Mine Elementary School Rated A
- 1.45 Acre Lot
- 4-minute walk to Mercury Mine Basin Park
About This Home
As of April 2024A Rare One of a Kind * Frank Lloyd Wright Inspired Home Situated on 1.42 acres * Horse Privileges * True Custom * Expansive 3700 sqft * Walk Through the Huge Front Door to a Custom Water Featured Entry * Formal Living w/Fireplace & Dining Room * A Chef’s Dream Kitchen * 2 Gas Stoves * 2 Dishwashers * 2 Ovens * Main Kitchen Double Sink * Prep Sink * Microwave * Built-in Wine Cooler * Sile Stone Counters * Plenty of Cabinet Space * Top of The Line Appliances * Complete Remodeled Baths * Master Bedroom Leads to a Custom Spa Room or ??? * 3rd Bedroom was Converted into a Workshop w/Separate Entry * Separate Two Story Office/Study w/Spiral Staircase and Your Very Own Library * Huge Laundry Room * Outback a Massive Wrap Around Pergola Patio * Expansive 1.42 Acres w/Grass – Natural Desert Vegetation * Mature Landscaping * Designated BBQ Area * Out Front Natural Desert Landscaping * Impressive Property for the Buyer Looking for Quality Built Old World Charm with a Touch Of New World Style * Near The Phoenix Preserve * Quick Access to the 51 * So Much to Mention * Come see for Yourself * Your Client Will Appreciate This One Of a Kind Rare Find!!!!!
Last Agent to Sell the Property
Realty Marketing Group License #BR033235000 Listed on: 02/08/2018
Home Details
Home Type
- Single Family
Est. Annual Taxes
- $5,417
Year Built
- Built in 1978
Lot Details
- 1.45 Acre Lot
- Desert faces the front and back of the property
- Wood Fence
- Block Wall Fence
- Wire Fence
- Backyard Sprinklers
- Grass Covered Lot
Home Design
- Built-Up Roof
- Foam Roof
- Block Exterior
Interior Spaces
- 3,317 Sq Ft Home
- 1-Story Property
- Ceiling Fan
- Double Pane Windows
- Living Room with Fireplace
- Mountain Views
Kitchen
- Breakfast Bar
- Gas Cooktop
- Built-In Microwave
- Kitchen Island
Flooring
- Carpet
- Tile
Bedrooms and Bathrooms
- 3 Bedrooms
- Remodeled Bathroom
- 2 Bathrooms
Parking
- 2 Carport Spaces
- Circular Driveway
- RV Gated
Outdoor Features
- Covered patio or porch
- Outdoor Storage
Schools
- Roadrunner Elementary School
- Roadrunner School - 85051 Middle School
- Shadow Mountain High School
Horse Facilities and Amenities
- Horses Allowed On Property
Utilities
- Refrigerated Cooling System
- Zoned Heating
- Heating System Uses Natural Gas
- Septic Tank
- High Speed Internet
- Cable TV Available
Community Details
- No Home Owners Association
- Association fees include no fees
- Built by CUSTOM
- Paradise Foothills Subdivision
Listing and Financial Details
- Tax Lot 12
- Assessor Parcel Number 165-01-041-B
Ownership History
Purchase Details
Home Financials for this Owner
Home Financials are based on the most recent Mortgage that was taken out on this home.Purchase Details
Home Financials for this Owner
Home Financials are based on the most recent Mortgage that was taken out on this home.Purchase Details
Home Financials for this Owner
Home Financials are based on the most recent Mortgage that was taken out on this home.Purchase Details
Home Financials for this Owner
Home Financials are based on the most recent Mortgage that was taken out on this home.Purchase Details
Home Financials for this Owner
Home Financials are based on the most recent Mortgage that was taken out on this home.Purchase Details
Home Financials for this Owner
Home Financials are based on the most recent Mortgage that was taken out on this home.Purchase Details
Home Financials for this Owner
Home Financials are based on the most recent Mortgage that was taken out on this home.Purchase Details
Home Financials for this Owner
Home Financials are based on the most recent Mortgage that was taken out on this home.Purchase Details
Purchase Details
Home Financials for this Owner
Home Financials are based on the most recent Mortgage that was taken out on this home.Purchase Details
Similar Homes in Phoenix, AZ
Home Values in the Area
Average Home Value in this Area
Purchase History
| Date | Type | Sale Price | Title Company |
|---|---|---|---|
| Warranty Deed | $1,570,000 | Security Title Agency | |
| Interfamily Deed Transfer | -- | First American Title Ins Co | |
| Warranty Deed | $685,000 | Fidelity National Title Agen | |
| Interfamily Deed Transfer | -- | Transnation Title Insurance | |
| Interfamily Deed Transfer | -- | Transnation Title Insurance | |
| Interfamily Deed Transfer | -- | Transnation Title Insurance | |
| Interfamily Deed Transfer | -- | Transnation Title Insurance | |
| Interfamily Deed Transfer | -- | Transnation Title Insurance | |
| Interfamily Deed Transfer | -- | Transnation Title Insurance | |
| Interfamily Deed Transfer | -- | Grand Canyon Title Agency In | |
| Interfamily Deed Transfer | -- | Grand Canyon Title Agency In | |
| Interfamily Deed Transfer | -- | -- | |
| Quit Claim Deed | -- | Grand Canyon Title Agency In | |
| Quit Claim Deed | -- | Grand Canyon Title Agency In | |
| Quit Claim Deed | -- | Grand Canyon Title Agency In | |
| Interfamily Deed Transfer | -- | Grand Canyon Title Agency In | |
| Quit Claim Deed | -- | -- |
Mortgage History
| Date | Status | Loan Amount | Loan Type |
|---|---|---|---|
| Open | $1,256,000 | New Conventional | |
| Previous Owner | $484,350 | New Conventional | |
| Previous Owner | $657,000 | Stand Alone Refi Refinance Of Original Loan | |
| Previous Owner | $300,000 | Credit Line Revolving | |
| Previous Owner | $200,000 | Credit Line Revolving | |
| Previous Owner | $245,000 | Balloon | |
| Previous Owner | $247,000 | Balloon | |
| Previous Owner | $249,000 | No Value Available | |
| Previous Owner | $250,000 | No Value Available | |
| Previous Owner | $142,473 | Seller Take Back | |
| Closed | $100,000 | No Value Available |
Property History
| Date | Event | Price | Change | Sq Ft Price |
|---|---|---|---|---|
| 04/12/2024 04/12/24 | Sold | $1,570,000 | -1.8% | $473 / Sq Ft |
| 03/09/2024 03/09/24 | Pending | -- | -- | -- |
| 01/17/2024 01/17/24 | Price Changed | $1,599,000 | -3.0% | $482 / Sq Ft |
| 12/05/2023 12/05/23 | For Sale | $1,649,000 | 0.0% | $497 / Sq Ft |
| 11/06/2023 11/06/23 | Pending | -- | -- | -- |
| 10/28/2023 10/28/23 | Price Changed | $1,649,000 | -2.9% | $497 / Sq Ft |
| 10/04/2023 10/04/23 | Price Changed | $1,699,000 | -2.9% | $512 / Sq Ft |
| 09/12/2023 09/12/23 | Price Changed | $1,750,000 | -2.7% | $528 / Sq Ft |
| 08/18/2023 08/18/23 | For Sale | $1,799,000 | +162.6% | $542 / Sq Ft |
| 03/30/2018 03/30/18 | Sold | $685,000 | -1.4% | $207 / Sq Ft |
| 02/13/2018 02/13/18 | Pending | -- | -- | -- |
| 02/08/2018 02/08/18 | For Sale | $695,000 | -- | $210 / Sq Ft |
Tax History Compared to Growth
Tax History
| Year | Tax Paid | Tax Assessment Tax Assessment Total Assessment is a certain percentage of the fair market value that is determined by local assessors to be the total taxable value of land and additions on the property. | Land | Improvement |
|---|---|---|---|---|
| 2025 | $6,591 | $72,238 | -- | -- |
| 2024 | $6,440 | $68,798 | -- | -- |
| 2023 | $6,440 | $94,530 | $18,900 | $75,630 |
| 2022 | $6,369 | $67,400 | $13,480 | $53,920 |
| 2021 | $6,390 | $59,430 | $11,880 | $47,550 |
| 2020 | $6,188 | $56,720 | $11,340 | $45,380 |
| 2019 | $6,511 | $58,910 | $11,780 | $47,130 |
| 2018 | $6,277 | $53,820 | $10,760 | $43,060 |
| 2017 | $6,008 | $61,070 | $12,210 | $48,860 |
| 2016 | $5,898 | $60,110 | $12,020 | $48,090 |
| 2015 | $5,417 | $63,300 | $12,660 | $50,640 |
Agents Affiliated with this Home
-
R
Seller's Agent in 2024
Rebekah Liperote
Redfin Corporation
-
I
Buyer's Agent in 2024
Isaiah Hamlin
HomeSmart
(602) 230-7600
3 in this area
28 Total Sales
-
A
Seller's Agent in 2018
Angel Olvera
Realty Marketing Group
(602) 424-4295
37 Total Sales
-

Seller Co-Listing Agent in 2018
Peggie Simmons
Realty Marketing Group
(602) 424-4295
60 Total Sales
-

Buyer's Agent in 2018
Roxanne Johnson
The Agency
(602) 826-1600
4 in this area
15 Total Sales
Map
Source: Arizona Regional Multiple Listing Service (ARMLS)
MLS Number: 5720607
APN: 165-01-041B
- 4040 E Vía Estrella
- 3531 E Onyx Ave
- 10310 N 37th St
- 10240 N 34th Place
- 9412 N 33rd Way
- 10602 N 35th St
- 4041 E Mountain View Rd
- 10621 N 39th St
- 9415 N 40th St
- 4008 E Alan Ln
- 3740 E Mercer Ln
- 3128 E Cheryl Dr
- 4032 E Cannon Dr
- 4108 E Fanfol Dr
- 9020 N 33rd Way
- 3830 E Desert Cove Ave
- 11035 N 37th St
- 11011 N 39th St
- 9821 N 29th Place
- 3224 E Desert Cove Ave
