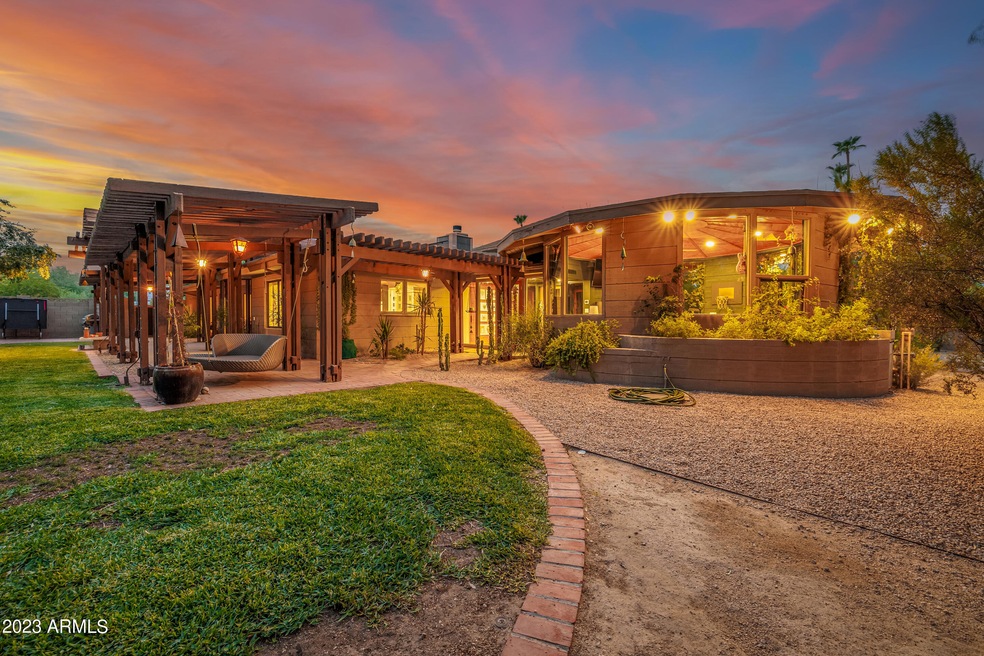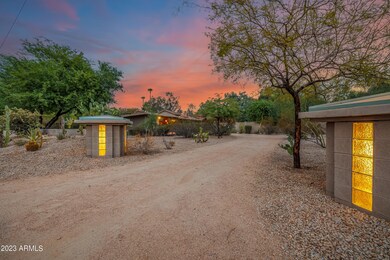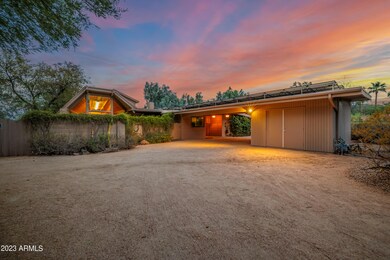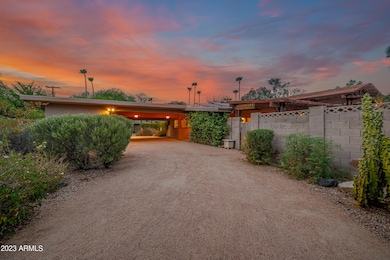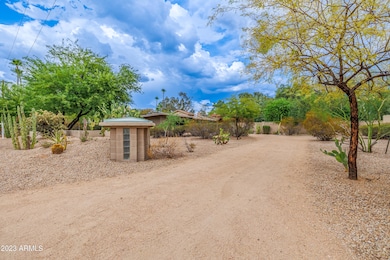
9849 N 36th St Phoenix, AZ 85028
Paradise Valley NeighborhoodHighlights
- Horse Stalls
- RV Access or Parking
- 1.45 Acre Lot
- Mercury Mine Elementary School Rated A
- Solar Power System
- 4-minute walk to Mercury Mine Basin Park
About This Home
As of April 2024Buyer's Financing fell through. Prime location w/ NO HOA! Frank Lloyd Wright Inspired Home Situated on 1.42 acres w/ horse privileges. 3 bed 2 bath plus an office & a bonus room. Kitchen is open to the family room w/ a gas fireplace & dining room. Chef's kitchen offers, stainless steel appliances, gas stove, oversized commercial fridge, quartzite stone counters, island w/ a waterfall edge. Primary suite is split from secondary bedrooms & has a huge walk-in closet, a spiral staircase that leads to the office & French doors that lead to the backyard. Primary bathroom has dual vanities, free standing tub & open shower. Over-sized bonus room & beautiful wood detail throughout. The back yard is unbelievable featuring a massive wrap around pergola patio, lots of grass & mature tre
Last Agent to Sell the Property
Rebekah Liperote
Redfin Corporation License #SA584723000 Listed on: 08/17/2023

Home Details
Home Type
- Single Family
Est. Annual Taxes
- $6,369
Year Built
- Built in 1978
Lot Details
- 1.45 Acre Lot
- Desert faces the front and back of the property
- Wood Fence
- Block Wall Fence
- Wire Fence
- Front and Back Yard Sprinklers
- Sprinklers on Timer
- Grass Covered Lot
Home Design
- Built-Up Roof
- Foam Roof
- Block Exterior
Interior Spaces
- 3,317 Sq Ft Home
- 1-Story Property
- Vaulted Ceiling
- Ceiling Fan
- Skylights
- Gas Fireplace
- Double Pane Windows
- Tinted Windows
- Wood Frame Window
- Family Room with Fireplace
- Mountain Views
- Washer and Dryer Hookup
Kitchen
- Eat-In Kitchen
- Gas Cooktop
- Kitchen Island
- Granite Countertops
Flooring
- Carpet
- Concrete
Bedrooms and Bathrooms
- 3 Bedrooms
- Remodeled Bathroom
- Primary Bathroom is a Full Bathroom
- 2 Bathrooms
- Dual Vanity Sinks in Primary Bathroom
- Bidet
- Bathtub With Separate Shower Stall
Parking
- 2 Carport Spaces
- Circular Driveway
- RV Access or Parking
Eco-Friendly Details
- ENERGY STAR/CFL/LED Lights
- ENERGY STAR Qualified Equipment for Heating
- Solar Power System
Outdoor Features
- Covered patio or porch
- Playground
Schools
- Roadrunner Elementary School
- Roadrunner School - 85051 Middle School
- Shadow Mountain High School
Horse Facilities and Amenities
- Horses Allowed On Property
- Horse Stalls
Utilities
- Central Air
- Heating System Uses Natural Gas
- Septic Tank
- High Speed Internet
- Cable TV Available
Listing and Financial Details
- Tax Lot 12
- Assessor Parcel Number 165-01-041-B
Community Details
Overview
- No Home Owners Association
- Association fees include no fees
- Built by Custom
- Paradise Foothills Subdivision
Recreation
- Community Playground
Ownership History
Purchase Details
Home Financials for this Owner
Home Financials are based on the most recent Mortgage that was taken out on this home.Purchase Details
Home Financials for this Owner
Home Financials are based on the most recent Mortgage that was taken out on this home.Purchase Details
Home Financials for this Owner
Home Financials are based on the most recent Mortgage that was taken out on this home.Purchase Details
Home Financials for this Owner
Home Financials are based on the most recent Mortgage that was taken out on this home.Purchase Details
Home Financials for this Owner
Home Financials are based on the most recent Mortgage that was taken out on this home.Purchase Details
Home Financials for this Owner
Home Financials are based on the most recent Mortgage that was taken out on this home.Purchase Details
Home Financials for this Owner
Home Financials are based on the most recent Mortgage that was taken out on this home.Purchase Details
Home Financials for this Owner
Home Financials are based on the most recent Mortgage that was taken out on this home.Purchase Details
Purchase Details
Home Financials for this Owner
Home Financials are based on the most recent Mortgage that was taken out on this home.Purchase Details
Similar Homes in the area
Home Values in the Area
Average Home Value in this Area
Purchase History
| Date | Type | Sale Price | Title Company |
|---|---|---|---|
| Warranty Deed | $1,570,000 | Security Title Agency | |
| Interfamily Deed Transfer | -- | First American Title Ins Co | |
| Warranty Deed | $685,000 | Fidelity National Title Agen | |
| Interfamily Deed Transfer | -- | Transnation Title Insurance | |
| Interfamily Deed Transfer | -- | Transnation Title Insurance | |
| Interfamily Deed Transfer | -- | Transnation Title Insurance | |
| Interfamily Deed Transfer | -- | Transnation Title Insurance | |
| Interfamily Deed Transfer | -- | Transnation Title Insurance | |
| Interfamily Deed Transfer | -- | Transnation Title Insurance | |
| Interfamily Deed Transfer | -- | Grand Canyon Title Agency In | |
| Interfamily Deed Transfer | -- | Grand Canyon Title Agency In | |
| Interfamily Deed Transfer | -- | -- | |
| Quit Claim Deed | -- | Grand Canyon Title Agency In | |
| Quit Claim Deed | -- | Grand Canyon Title Agency In | |
| Quit Claim Deed | -- | Grand Canyon Title Agency In | |
| Interfamily Deed Transfer | -- | Grand Canyon Title Agency In | |
| Quit Claim Deed | -- | -- |
Mortgage History
| Date | Status | Loan Amount | Loan Type |
|---|---|---|---|
| Open | $1,256,000 | New Conventional | |
| Previous Owner | $484,350 | New Conventional | |
| Previous Owner | $657,000 | Stand Alone Refi Refinance Of Original Loan | |
| Previous Owner | $300,000 | Credit Line Revolving | |
| Previous Owner | $200,000 | Credit Line Revolving | |
| Previous Owner | $245,000 | Balloon | |
| Previous Owner | $247,000 | Balloon | |
| Previous Owner | $249,000 | No Value Available | |
| Previous Owner | $250,000 | No Value Available | |
| Previous Owner | $142,473 | Seller Take Back | |
| Closed | $100,000 | No Value Available |
Property History
| Date | Event | Price | Change | Sq Ft Price |
|---|---|---|---|---|
| 04/12/2024 04/12/24 | Sold | $1,570,000 | -1.8% | $473 / Sq Ft |
| 03/09/2024 03/09/24 | Pending | -- | -- | -- |
| 01/17/2024 01/17/24 | Price Changed | $1,599,000 | -3.0% | $482 / Sq Ft |
| 12/05/2023 12/05/23 | For Sale | $1,649,000 | 0.0% | $497 / Sq Ft |
| 11/06/2023 11/06/23 | Pending | -- | -- | -- |
| 10/28/2023 10/28/23 | Price Changed | $1,649,000 | -2.9% | $497 / Sq Ft |
| 10/04/2023 10/04/23 | Price Changed | $1,699,000 | -2.9% | $512 / Sq Ft |
| 09/12/2023 09/12/23 | Price Changed | $1,750,000 | -2.7% | $528 / Sq Ft |
| 08/18/2023 08/18/23 | For Sale | $1,799,000 | +162.6% | $542 / Sq Ft |
| 03/30/2018 03/30/18 | Sold | $685,000 | -1.4% | $207 / Sq Ft |
| 02/13/2018 02/13/18 | Pending | -- | -- | -- |
| 02/08/2018 02/08/18 | For Sale | $695,000 | -- | $210 / Sq Ft |
Tax History Compared to Growth
Tax History
| Year | Tax Paid | Tax Assessment Tax Assessment Total Assessment is a certain percentage of the fair market value that is determined by local assessors to be the total taxable value of land and additions on the property. | Land | Improvement |
|---|---|---|---|---|
| 2025 | $6,591 | $72,238 | -- | -- |
| 2024 | $6,440 | $68,798 | -- | -- |
| 2023 | $6,440 | $94,530 | $18,900 | $75,630 |
| 2022 | $6,369 | $67,400 | $13,480 | $53,920 |
| 2021 | $6,390 | $59,430 | $11,880 | $47,550 |
| 2020 | $6,188 | $56,720 | $11,340 | $45,380 |
| 2019 | $6,511 | $58,910 | $11,780 | $47,130 |
| 2018 | $6,277 | $53,820 | $10,760 | $43,060 |
| 2017 | $6,008 | $61,070 | $12,210 | $48,860 |
| 2016 | $5,898 | $60,110 | $12,020 | $48,090 |
| 2015 | $5,417 | $63,300 | $12,660 | $50,640 |
Agents Affiliated with this Home
-
R
Seller's Agent in 2024
Rebekah Liperote
Redfin Corporation
-
I
Buyer's Agent in 2024
Isaiah Hamlin
HomeSmart
(602) 230-7600
3 in this area
28 Total Sales
-
A
Seller's Agent in 2018
Angel Olvera
Realty Marketing Group
(602) 424-4295
36 Total Sales
-

Seller Co-Listing Agent in 2018
Peggie Simmons
Realty Marketing Group
(602) 424-4295
59 Total Sales
-

Buyer's Agent in 2018
Roxanne Johnson
The Agency
(602) 826-1600
4 in this area
14 Total Sales
Map
Source: Arizona Regional Multiple Listing Service (ARMLS)
MLS Number: 6594088
APN: 165-01-041B
- 4040 E Vía Estrella
- 3531 E Onyx Ave
- 10310 N 37th St
- 10240 N 34th Place
- 3341 E Cochise Rd
- 9412 N 33rd Way
- 10602 N 35th St
- 3702 E Sahuaro Dr
- 4041 E Mountain View Rd
- 10621 N 39th St
- 9415 N 40th St
- 4008 E Alan Ln
- 3740 E Mercer Ln
- 3128 E Cheryl Dr
- 4032 E Cannon Dr
- 4108 E Fanfol Dr
- 9020 N 33rd Way
- 3830 E Desert Cove Ave
- 11035 N 37th St
- 11011 N 39th St
