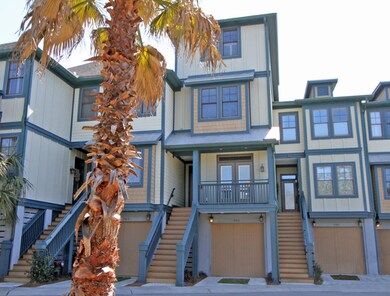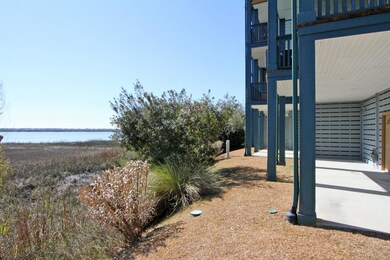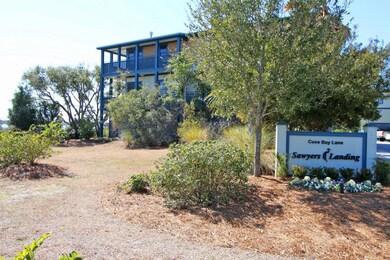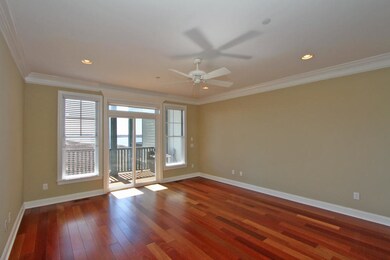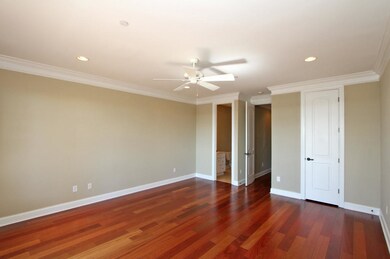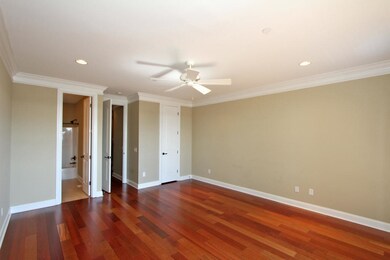
985 Cove Bay Ln Mount Pleasant, SC 29464
Old Village NeighborhoodEstimated Value: $1,219,000 - $1,295,000
Highlights
- High Ceiling
- Elevator
- Cooling Available
- Mt. Pleasant Academy Rated A
- Dual Closets
- Garden Bath
About This Home
As of June 2016Fabulous 4 bedroom, 4 bathroom townhome with elevator. All of the fine features of a very high end home, including Brazilian cherry floor throughout, heavy crown molding, huge walk-in shower plus whirlpool tub in master bath, one entire floor for the master suite, travertine tile in baths, beautiful high end kitchen, structural wiring with speakers in great room and master bath, large private 3 car garage, 3 large porches and high ceilings. To top it all of, it is a waterfront view to die for. Wonderfully located just a short walk or bike ride to the beach on Sullivan's Island.Rare 4 bedroom, 4 full bath property biking distance to one of South Carolina's prettiest beaches! Marshfront with gorgeous views of Sullivan's Island and the light house. Elevated floorplan with drive-under garage and tons of storage. The elevator services the garage floor and the three floors of living space. First floor has two bedrooms, 2 full baths, and the walk-in laundry room. Second floor has third bedroom and bath, gourmet kitchen with granite counters and stainless appliances, and large family room with gas fireplace and covered porch. Third floor is dedicated exclusively to the master suite. Three separate closets, separate sitting area, and oversized master bath with dual sink vanity, jetted garden tub, private water closet, and tiles walk-in shower. Private balcony with amazing marsh breezes. Brazilian cherry hardwood floors and neutral paint throughout. Move-in ready! Insurance including flood is $5502.00
Home Details
Home Type
- Single Family
Est. Annual Taxes
- $2,674
Year Built
- Built in 2009
Lot Details
- Level Lot
Parking
- 2 Car Garage
Home Design
- Raised Foundation
- Asphalt Roof
- Cement Siding
Interior Spaces
- 2,862 Sq Ft Home
- 3-Story Property
- Smooth Ceilings
- High Ceiling
- Ceiling Fan
- Family Room with Fireplace
- Dishwasher
Bedrooms and Bathrooms
- 4 Bedrooms
- Dual Closets
- Walk-In Closet
- 4 Full Bathrooms
- Garden Bath
Schools
- Mt. Pleasant Academy Elementary School
- Moultrie Middle School
- Wando High School
Utilities
- Cooling Available
- Heating Available
Community Details
- Sawyer's Landing Subdivision
- Elevator
Ownership History
Purchase Details
Home Financials for this Owner
Home Financials are based on the most recent Mortgage that was taken out on this home.Purchase Details
Home Financials for this Owner
Home Financials are based on the most recent Mortgage that was taken out on this home.Similar Homes in Mount Pleasant, SC
Home Values in the Area
Average Home Value in this Area
Purchase History
| Date | Buyer | Sale Price | Title Company |
|---|---|---|---|
| Toporek Edwin Saul | $601,100 | -- | |
| Barber Steven P | $560,000 | -- |
Mortgage History
| Date | Status | Borrower | Loan Amount |
|---|---|---|---|
| Open | Toporek Edwin Saul | $417,000 | |
| Previous Owner | Barber Steven P | $417,000 |
Property History
| Date | Event | Price | Change | Sq Ft Price |
|---|---|---|---|---|
| 06/22/2016 06/22/16 | Sold | $601,100 | 0.0% | $210 / Sq Ft |
| 05/23/2016 05/23/16 | Pending | -- | -- | -- |
| 02/18/2015 02/18/15 | For Sale | $601,100 | -- | $210 / Sq Ft |
Tax History Compared to Growth
Tax History
| Year | Tax Paid | Tax Assessment Tax Assessment Total Assessment is a certain percentage of the fair market value that is determined by local assessors to be the total taxable value of land and additions on the property. | Land | Improvement |
|---|---|---|---|---|
| 2023 | $2,674 | $27,400 | $0 | $0 |
| 2022 | $2,473 | $27,400 | $0 | $0 |
| 2021 | $2,726 | $27,400 | $0 | $0 |
| 2020 | $2,821 | $27,400 | $0 | $0 |
| 2019 | $8,591 | $24,040 | $0 | $0 |
| 2017 | $8,260 | $36,060 | $0 | $0 |
| 2016 | $8,522 | $38,640 | $0 | $0 |
| 2015 | $8,106 | $38,640 | $0 | $0 |
| 2014 | $6,926 | $0 | $0 | $0 |
| 2011 | -- | $0 | $0 | $0 |
Agents Affiliated with this Home
-
John Hassell
J
Seller's Agent in 2016
John Hassell
Dunes Properties of Chas Inc
(843) 270-8495
3 Total Sales
Map
Source: CHS Regional MLS
MLS Number: 15004214
APN: 532-15-00-175
- 1551 Ben Sawyer Blvd Unit 44
- 972 Key Colony Ct
- 925 Center St
- 1648 Home Farm Rd
- 825 Marsh Grove Ave
- 1481 Center Street Extension Unit 601
- 1481 Center Street Extension Unit 1808
- 1481 Center Street Extension Unit 208
- 764 Post Oak Dr
- 772 Post Oak Dr
- 744 Gate Post Dr
- 780 Post Oak Dr
- 1416 Glencoe Dr
- 1514 Village Square
- 1474 Indian St
- 1430 Hindman Ave
- 1406 Glencoe Dr
- 1479 Mossy Branch Way
- 933 McCants Dr
- 759 Powhatan Ave
- 961 Cove Bay Ln Unit A10
- 985 Cove Bay Ln Unit A4
- 957 Cove Bay Ln
- 977 Cove Bay Ln Unit A6
- 969 Cove Bay Ln
- 961 Cove Bay Ln
- 985 Cove Bay Ln
- 969 Cove Bay Ln Unit A8
- 993 Cove Bay Ln Unit A2
- 989 Cove Bay Ln Unit A3
- 973 Cove Bay Ln Unit 7a
- 973 Cove Bay Ln
- 1557 Ben Sawyer Blvd Unit C16
- 1557 Ben Sawyer Blvd Unit C17
- 1557 Ben Sawyer Blvd Unit A12
- 1557 Ben Sawyer Blvd Unit A3
- 1557 Ben Sawyer Blvd Unit A2
- 1557 Ben Sawyer Blvd Unit A5
- 1557 Ben Sawyer Blvd Unit B15
- 1557 Ben Sawyer Blvd Unit A8

