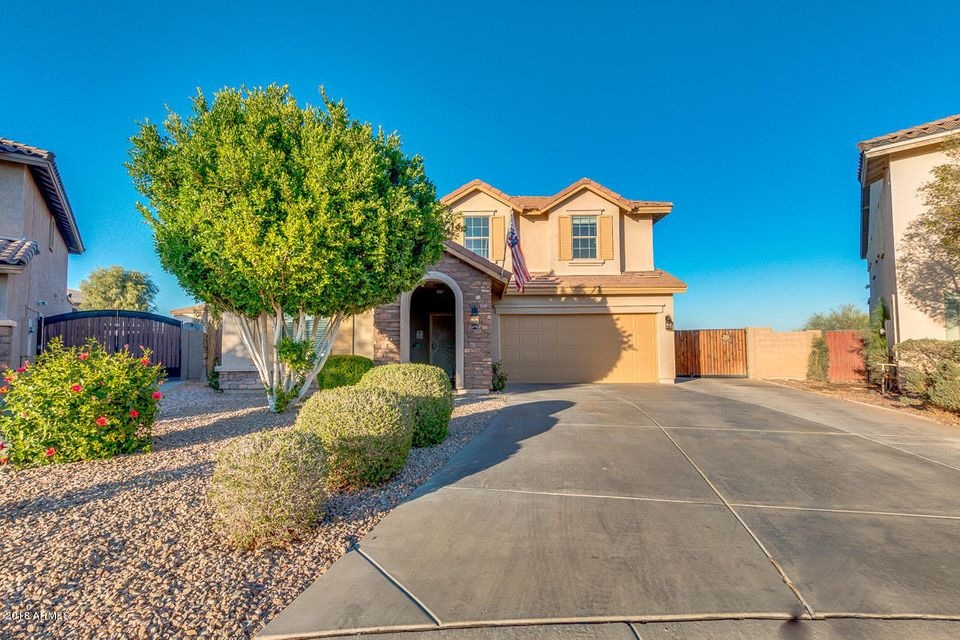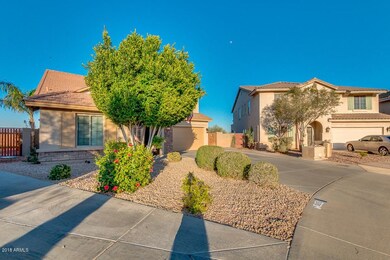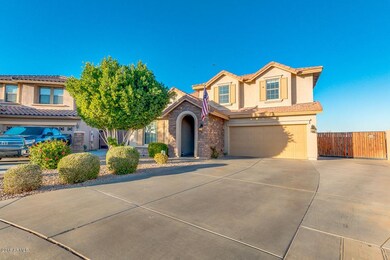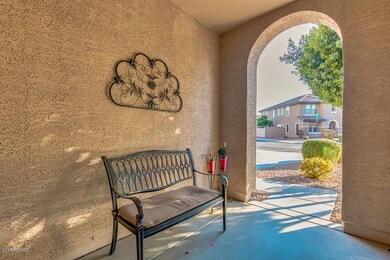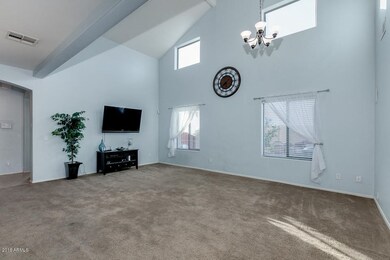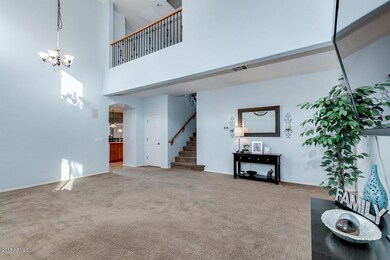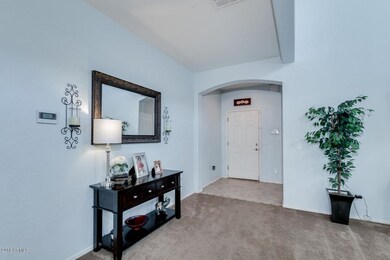
985 S 219th Dr Buckeye, AZ 85326
Highlights
- RV Gated
- Covered patio or porch
- Tandem Parking
- Vaulted Ceiling
- Eat-In Kitchen
- Dual Vanity Sinks in Primary Bathroom
About This Home
As of April 2018Hurry and see this fantastic 4 bed, 3 bath home in Buckeye. Recent upgrades include: new interior tile, new exterior fixtures, new front yard gravel, and new sprinkler system. vaulted ceilings, dining and living areas, bay windows, and designer paint throughout. The fabulous kitchen is equipped with ample cabinet and counter space, stainless steel appliances, recessed and pendant lighting, and a charming island complete with a breakfast bar. The beautiful master bedroom boasts a full bath with his and her sinks, separate tub and shower, and a spacious walk-in closet. The expansive backyard is completely finished w/ a stamped concrete side yard, curbing around a huge grassy area, and a convenient storage shed! The garage is equipped w/ 240v outlets, new expoxy flooring, and cable hookups.
Last Agent to Sell the Property
Keller Williams Realty Phoenix License #SA564356000 Listed on: 02/27/2018

Home Details
Home Type
- Single Family
Est. Annual Taxes
- $1,269
Year Built
- Built in 2006
Lot Details
- 0.26 Acre Lot
- Desert faces the front and back of the property
- Block Wall Fence
- Grass Covered Lot
Parking
- 3 Car Garage
- Tandem Parking
- Garage Door Opener
- RV Gated
Home Design
- Wood Frame Construction
- Tile Roof
- Stucco
Interior Spaces
- 2,594 Sq Ft Home
- 2-Story Property
- Vaulted Ceiling
- Ceiling Fan
- Laundry in unit
Kitchen
- Eat-In Kitchen
- Breakfast Bar
- Built-In Microwave
- Dishwasher
- Kitchen Island
Flooring
- Carpet
- Tile
Bedrooms and Bathrooms
- 4 Bedrooms
- Walk-In Closet
- Primary Bathroom is a Full Bathroom
- 3 Bathrooms
- Dual Vanity Sinks in Primary Bathroom
- Bathtub With Separate Shower Stall
Outdoor Features
- Covered patio or porch
Schools
- Freedom Elementary School
- Youngker High School
Utilities
- Refrigerated Cooling System
- Heating Available
- High Speed Internet
- Cable TV Available
Listing and Financial Details
- Tax Lot 53
- Assessor Parcel Number 504-25-068
Community Details
Overview
- Property has a Home Owners Association
- Windmill Village Association, Phone Number (480) 649-2017
- Built by Meritage Homes
- Windmill Village Subdivision
Recreation
- Bike Trail
Ownership History
Purchase Details
Home Financials for this Owner
Home Financials are based on the most recent Mortgage that was taken out on this home.Purchase Details
Home Financials for this Owner
Home Financials are based on the most recent Mortgage that was taken out on this home.Purchase Details
Home Financials for this Owner
Home Financials are based on the most recent Mortgage that was taken out on this home.Purchase Details
Home Financials for this Owner
Home Financials are based on the most recent Mortgage that was taken out on this home.Purchase Details
Home Financials for this Owner
Home Financials are based on the most recent Mortgage that was taken out on this home.Purchase Details
Similar Homes in Buckeye, AZ
Home Values in the Area
Average Home Value in this Area
Purchase History
| Date | Type | Sale Price | Title Company |
|---|---|---|---|
| Interfamily Deed Transfer | -- | Grand Canyon Title Agency | |
| Warranty Deed | $250,000 | Grand Canyon Title Agency | |
| Interfamily Deed Transfer | -- | Title Management Agency Of A | |
| Warranty Deed | $127,000 | Title Management Agency Of A | |
| Interfamily Deed Transfer | -- | First American Title Ins Co | |
| Special Warranty Deed | $308,420 | First American Title Ins Co | |
| Cash Sale Deed | $908,900 | First American Title |
Mortgage History
| Date | Status | Loan Amount | Loan Type |
|---|---|---|---|
| Open | $55,000 | Credit Line Revolving | |
| Open | $260,000 | New Conventional | |
| Closed | $235,335 | New Conventional | |
| Closed | $232,800 | New Conventional | |
| Closed | $200,000 | New Conventional | |
| Previous Owner | $129,591 | FHA | |
| Previous Owner | $61,700 | Stand Alone Second | |
| Previous Owner | $246,700 | Purchase Money Mortgage |
Property History
| Date | Event | Price | Change | Sq Ft Price |
|---|---|---|---|---|
| 07/14/2025 07/14/25 | For Sale | $400,000 | +60.0% | $154 / Sq Ft |
| 04/05/2018 04/05/18 | Sold | $250,000 | +4.2% | $96 / Sq Ft |
| 03/04/2018 03/04/18 | Pending | -- | -- | -- |
| 02/27/2018 02/27/18 | For Sale | $240,000 | -- | $93 / Sq Ft |
Tax History Compared to Growth
Tax History
| Year | Tax Paid | Tax Assessment Tax Assessment Total Assessment is a certain percentage of the fair market value that is determined by local assessors to be the total taxable value of land and additions on the property. | Land | Improvement |
|---|---|---|---|---|
| 2025 | $1,882 | $15,841 | -- | -- |
| 2024 | $1,770 | $15,087 | -- | -- |
| 2023 | $1,770 | $33,150 | $6,630 | $26,520 |
| 2022 | $1,628 | $24,500 | $4,900 | $19,600 |
| 2021 | $1,630 | $22,030 | $4,400 | $17,630 |
| 2020 | $1,520 | $20,810 | $4,160 | $16,650 |
| 2019 | $1,540 | $19,480 | $3,890 | $15,590 |
| 2018 | $1,526 | $16,930 | $3,380 | $13,550 |
| 2017 | $1,269 | $15,680 | $3,130 | $12,550 |
| 2016 | $1,358 | $15,300 | $3,060 | $12,240 |
| 2015 | $1,458 | $14,450 | $2,890 | $11,560 |
Agents Affiliated with this Home
-
Rodrigo Ramirez

Seller's Agent in 2025
Rodrigo Ramirez
Real Broker
(623) 221-6294
7 in this area
30 Total Sales
-
John Evenson

Seller Co-Listing Agent in 2025
John Evenson
Real Broker
(989) 233-3293
4 in this area
235 Total Sales
-
Brett Tanner

Seller's Agent in 2018
Brett Tanner
Keller Williams Realty Phoenix
(623) 688-1710
9 in this area
606 Total Sales
-
Sabrina Song
S
Seller Co-Listing Agent in 2018
Sabrina Song
Keller Williams Realty Phoenix
(480) 768-9333
1 in this area
35 Total Sales
-
Deanna Holguin
D
Buyer's Agent in 2018
Deanna Holguin
HomeSmart
(623) 889-7100
10 Total Sales
Map
Source: Arizona Regional Multiple Listing Service (ARMLS)
MLS Number: 5729133
APN: 504-25-068
- 21968 W Hadley St
- 1114 S 220th Ave
- 22065 W Twilight Trail
- 22074 W Papago St
- 21972 W Pima St
- 21873 W Pima St
- 1492 S 218th Ln
- 597 S 221st Dr
- 22022 W Moonlight Path
- 1527 S 219th Ln
- 21754 W Pima St
- 22229 W Tonto St
- 1550 S 220th Dr
- 22261 W Tonto St
- 1352 S 221st Ln
- 383 S 221st Dr
- 1504 S 216th Ln
- 21998 W Morning Glory St
- 1673 S 218th Ave
- 21869 W Mohave St
