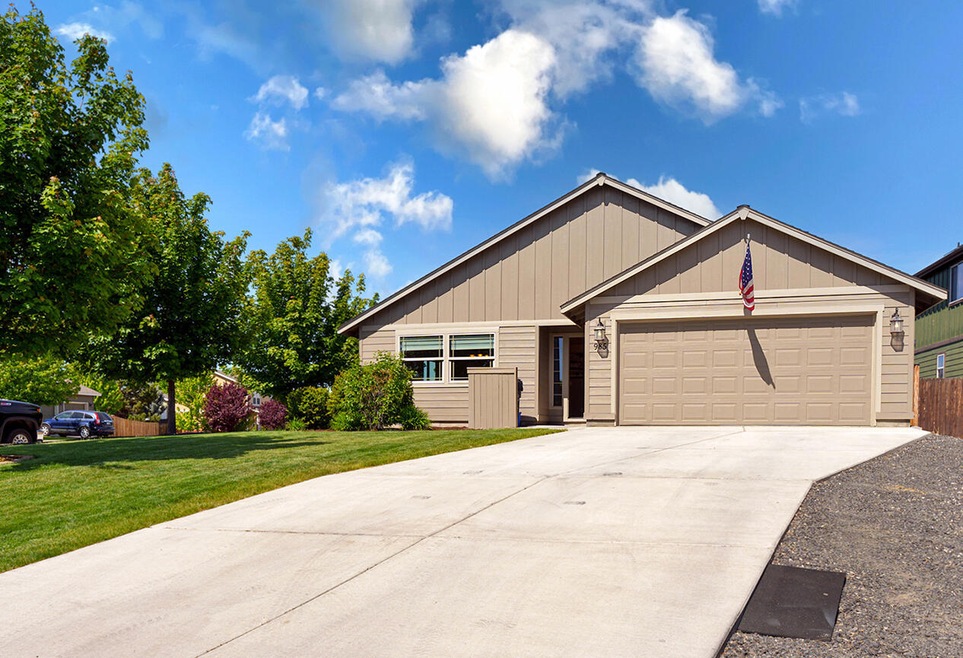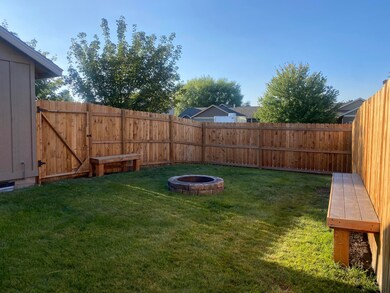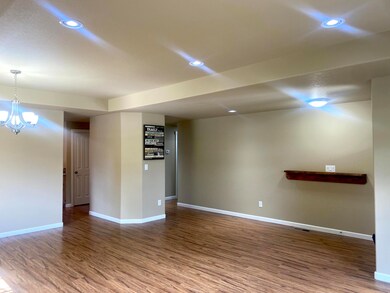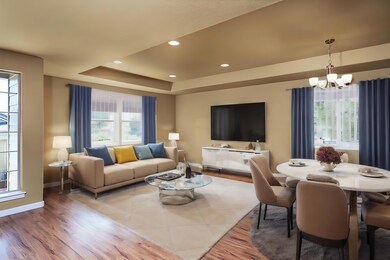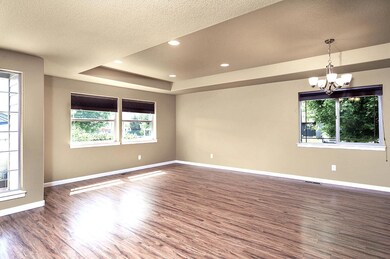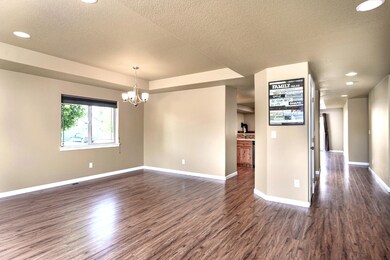
985 SW 23rd Place Redmond, OR 97756
Highlights
- Craftsman Architecture
- Great Room with Fireplace
- Neighborhood Views
- Corner Lot
- Solid Surface Countertops
- 2 Car Attached Garage
About This Home
As of October 2024Nestled in a quiet cul-de-sac on a spacious corner lot with mature landscaping, this beautiful and meticulously maintained 3 bed, 2 bath is move-in ready and waiting for you to make it your own. It features a spacious great room, separate living and dining area & an elegant kitchen with a large breakfast bar. It's equipped with stainless steel appliances, quartz countertops and upgraded wood cabinets, recessed ceilings & central AC. Added bonuses include a Jotul free-standing stove, washer/dryer & oversized driveway. Outside you'll enjoy a fully fenced private backyard, fire pit with seating & 12x20 custom made pergola perfect for relaxation and entertaining. This home is within 2 blocks of shopping, schools, restaurants, banks, fitness clubs, Redmond Dry Canyon, playgrounds, Sam Johnson Park, & amphitheater. Schedule your viewing and experience all this property has to offer!
Last Agent to Sell the Property
Laura Platko
Knightsbridge International Brokerage Phone: 541-312-2113 License #201242619 Listed on: 05/29/2024
Home Details
Home Type
- Single Family
Est. Annual Taxes
- $4,123
Year Built
- Built in 2015
Lot Details
- 7,405 Sq Ft Lot
- Fenced
- Landscaped
- Corner Lot
- Front and Back Yard Sprinklers
- Property is zoned R4, R4
HOA Fees
- $15 Monthly HOA Fees
Parking
- 2 Car Attached Garage
- Garage Door Opener
- Driveway
Home Design
- Craftsman Architecture
- Stem Wall Foundation
- Frame Construction
- Composition Roof
Interior Spaces
- 1,814 Sq Ft Home
- 1-Story Property
- Gas Fireplace
- Double Pane Windows
- Vinyl Clad Windows
- Great Room with Fireplace
- Living Room
- Dining Room
- Neighborhood Views
Kitchen
- Eat-In Kitchen
- Breakfast Bar
- Oven
- Range
- Dishwasher
- Solid Surface Countertops
- Disposal
Flooring
- Carpet
- Laminate
- Vinyl
Bedrooms and Bathrooms
- 3 Bedrooms
- Linen Closet
- Walk-In Closet
- 2 Full Bathrooms
- Bathtub with Shower
Laundry
- Dryer
- Washer
Home Security
- Carbon Monoxide Detectors
- Fire and Smoke Detector
Outdoor Features
- Patio
- Fire Pit
- Shed
Schools
- Vern Patrick Elementary School
- Obsidian Middle School
- Ridgeview High School
Utilities
- Forced Air Heating and Cooling System
- Heating System Uses Natural Gas
- Natural Gas Connected
- Water Heater
Listing and Financial Details
- Exclusions: Hot tub; seller's personal property/painting
- Tax Lot 56
- Assessor Parcel Number 256981
Community Details
Overview
- Julina Park Subdivision
- The community has rules related to covenants, conditions, and restrictions, covenants
Recreation
- Park
Ownership History
Purchase Details
Home Financials for this Owner
Home Financials are based on the most recent Mortgage that was taken out on this home.Purchase Details
Home Financials for this Owner
Home Financials are based on the most recent Mortgage that was taken out on this home.Purchase Details
Home Financials for this Owner
Home Financials are based on the most recent Mortgage that was taken out on this home.Similar Homes in Redmond, OR
Home Values in the Area
Average Home Value in this Area
Purchase History
| Date | Type | Sale Price | Title Company |
|---|---|---|---|
| Warranty Deed | $485,000 | Western Title | |
| Warranty Deed | $258,900 | First American Title | |
| Warranty Deed | $80,000 | First American Title |
Mortgage History
| Date | Status | Loan Amount | Loan Type |
|---|---|---|---|
| Open | $285,000 | New Conventional | |
| Previous Owner | $307,000 | Credit Line Revolving | |
| Previous Owner | $50,000 | Credit Line Revolving | |
| Previous Owner | $50,000 | Credit Line Revolving | |
| Previous Owner | $30,000 | Credit Line Revolving | |
| Previous Owner | $100,000 | New Conventional | |
| Previous Owner | $152,988 | Credit Line Revolving |
Property History
| Date | Event | Price | Change | Sq Ft Price |
|---|---|---|---|---|
| 10/08/2024 10/08/24 | Sold | $485,000 | -1.4% | $267 / Sq Ft |
| 09/21/2024 09/21/24 | Pending | -- | -- | -- |
| 09/19/2024 09/19/24 | Price Changed | $492,000 | -1.6% | $271 / Sq Ft |
| 08/15/2024 08/15/24 | Price Changed | $499,999 | -1.8% | $276 / Sq Ft |
| 07/01/2024 07/01/24 | Price Changed | $509,000 | -3.8% | $281 / Sq Ft |
| 06/18/2024 06/18/24 | Price Changed | $529,000 | -2.9% | $292 / Sq Ft |
| 05/29/2024 05/29/24 | For Sale | $544,900 | +110.5% | $300 / Sq Ft |
| 12/07/2015 12/07/15 | Sold | $258,900 | +0.8% | $143 / Sq Ft |
| 10/26/2015 10/26/15 | Pending | -- | -- | -- |
| 05/08/2015 05/08/15 | For Sale | $256,900 | -- | $142 / Sq Ft |
Tax History Compared to Growth
Tax History
| Year | Tax Paid | Tax Assessment Tax Assessment Total Assessment is a certain percentage of the fair market value that is determined by local assessors to be the total taxable value of land and additions on the property. | Land | Improvement |
|---|---|---|---|---|
| 2024 | $4,312 | $213,990 | -- | -- |
| 2023 | $4,123 | $207,760 | $0 | $0 |
| 2022 | $3,748 | $195,840 | $0 | $0 |
| 2021 | $3,625 | $190,140 | $0 | $0 |
| 2020 | $3,461 | $190,140 | $0 | $0 |
| 2019 | $3,310 | $184,610 | $0 | $0 |
| 2018 | $3,227 | $179,240 | $0 | $0 |
| 2017 | $3,151 | $174,020 | $0 | $0 |
| 2016 | $3,107 | $168,960 | $0 | $0 |
| 2015 | $660 | $37,000 | $0 | $0 |
| 2014 | $539 | $30,000 | $0 | $0 |
Agents Affiliated with this Home
-
L
Seller's Agent in 2024
Laura Platko
Knightsbridge International
-
Ashley Carson
A
Buyer's Agent in 2024
Ashley Carson
Coastal Sotheby's International Realty
(541) 699-2955
18 Total Sales
-
J
Seller's Agent in 2015
Jim Hinton
Keller Williams Realty C.O.
-
G
Seller Co-Listing Agent in 2015
Glynis Hatchell
Keller Williams Realty C.O.
-
Jodi Clark

Buyer's Agent in 2015
Jodi Clark
Century 21 North Homes Realty
(541) 771-8731
48 Total Sales
Map
Source: Oregon Datashare
MLS Number: 220183519
APN: 256981
- 964 SW 25th Ln
- 2395 SW Yarrow Creek Dr
- 2415 SW Yarrow Creek Dr
- 2356 SW Mariposa Loop
- 1253 SW Currant Rd
- 2527 SW Mariposa Loop
- 2476 SW Mariposa Loop
- 2630 SW Indian Ave
- 2607 SW Mariposa Loop
- 2633 SW Obsidian Ave Unit 13
- 2365 SW Obsidian Ave
- 623 SW 23rd St
- 1212 SW 18th St Unit 1210, 1212, 1220, 12
- 2900 SW Indian Cir
- 2751 SW Obsidian Ln
- 2881 SW Indian Cir
- 1201 SW 28th St Unit 48
- 2155 SW Pumice Ave
- 1725 SW Parkway Dr
- 3105 SW Indian Place
