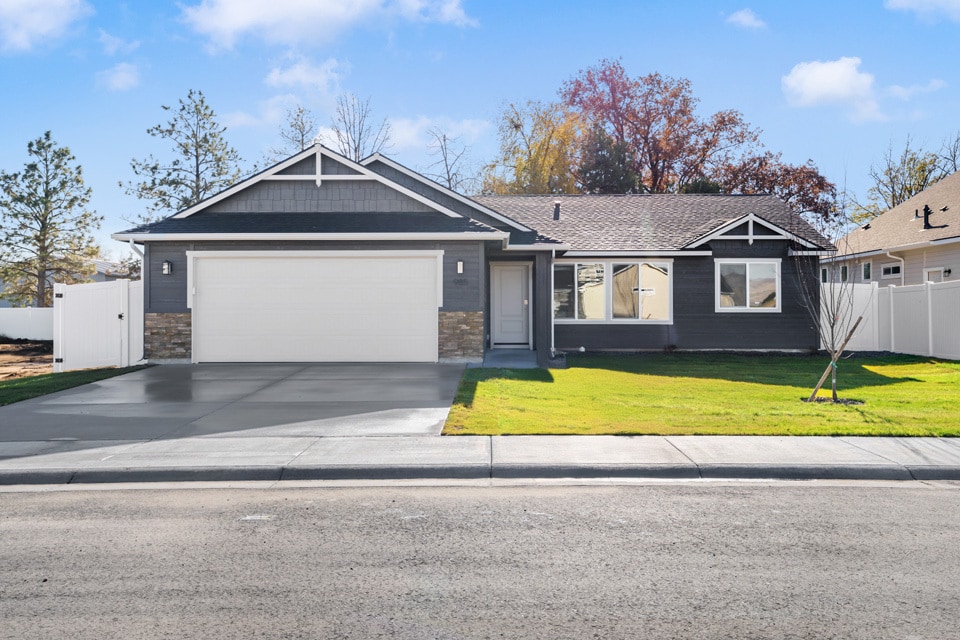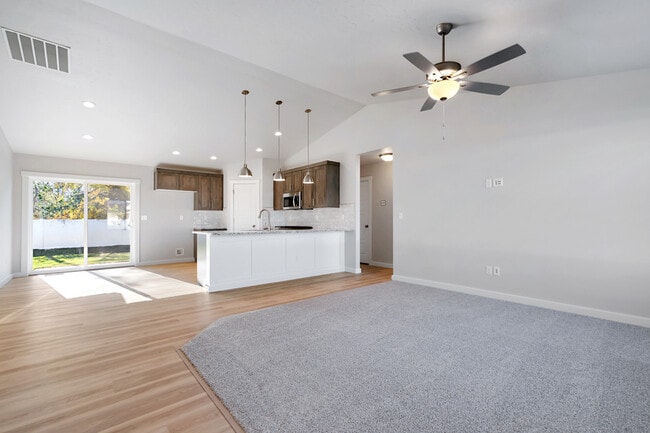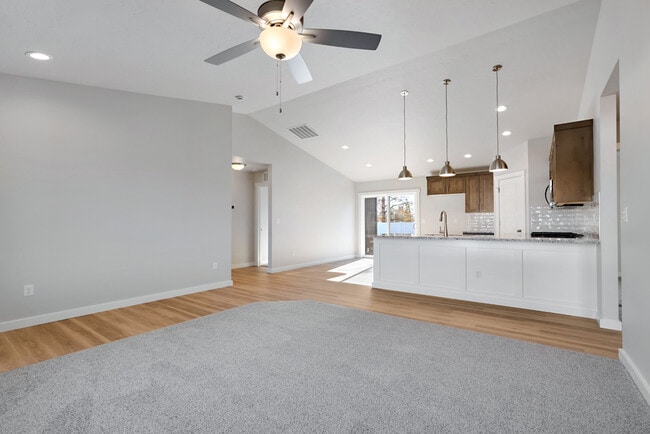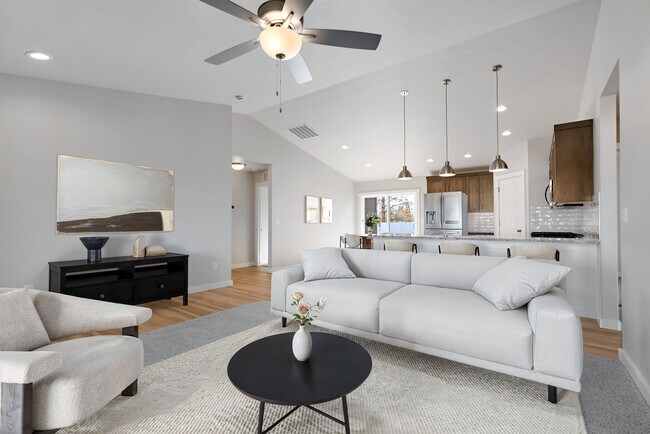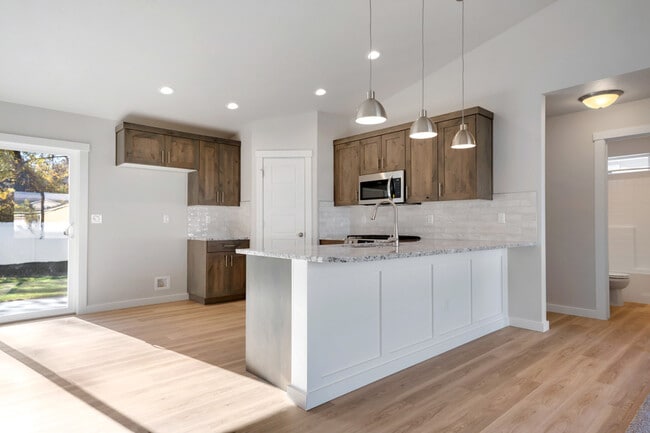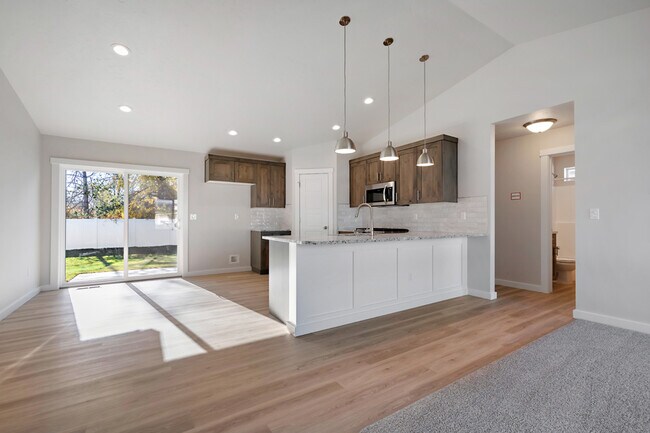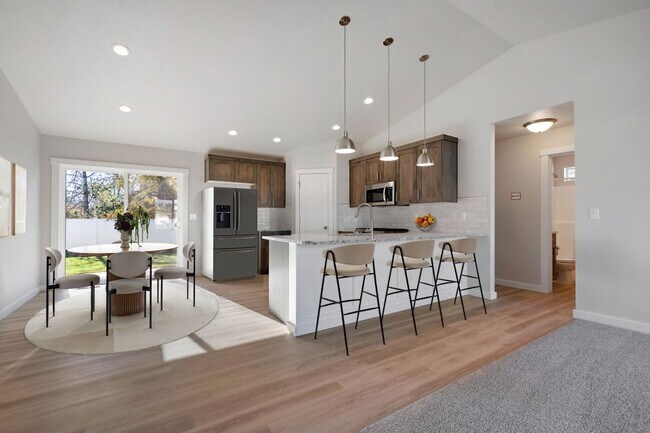
NEW CONSTRUCTION
AVAILABLE
Verified badge confirms data from builder
985 Twilight St Weiser, ID 83672
Sundance Pointe
Alturas Plan
Estimated payment $2,260/month
Total Views
3,038
4
Beds
2
Baths
1,464
Sq Ft
$246
Price per Sq Ft
Highlights
- New Construction
- Vaulted Ceiling
- Granite Countertops
- Primary Bedroom Suite
- Great Room
- Lawn
About This Home
Brand New Home in Desirable Community!
This beautifully crafted home offers 4 spacious bedrooms, 2 full bathrooms, and a 2-car garage. Enjoy a north-facing front yard featuring sod in both the front and back, plus automatic sprinklers powered by pressurized irrigation-perfect for easy maintenance.
Inside, the open-concept great room with vaulted ceilings creates a bright and welcoming space, ideal for gatherings. The kitchen is a chef's dream, featuring granite countertops, a full tile backsplash, and rich knotty alder cabinets that provide ample storage and timeless style.
Don't miss your chance to own a brand-new home in a sought-after neighborhood!
Sales Office
Hours
| Monday - Friday |
8:00 AM - 5:00 PM
|
| Saturday |
9:00 AM - 5:00 PM
|
| Sunday |
10:00 AM - 5:00 PM
|
Sales Team
Jay Stark
Office Address
1375 Dawn St
Weiser, ID 83672
Home Details
Home Type
- Single Family
Lot Details
- Landscaped
- Sprinkler System
- Lawn
HOA Fees
- $29 Monthly HOA Fees
Parking
- 2 Car Attached Garage
- Front Facing Garage
Home Design
- New Construction
Interior Spaces
- 1-Story Property
- Vaulted Ceiling
- Ceiling Fan
- Great Room
- Dining Area
Kitchen
- Breakfast Bar
- Walk-In Pantry
- Dishwasher
- Stainless Steel Appliances
- Granite Countertops
- Tiled Backsplash
- Disposal
- Moen Kitchen Fixtures
Flooring
- Carpet
- Luxury Vinyl Plank Tile
Bedrooms and Bathrooms
- 4 Bedrooms
- Primary Bedroom Suite
- Walk-In Closet
- 2 Full Bathrooms
- Primary bathroom on main floor
- Dual Vanity Sinks in Primary Bathroom
- Moen Bathroom Fixtures
- Bathtub with Shower
Laundry
- Laundry Room
- Laundry on main level
- Washer and Dryer Hookup
Outdoor Features
- Patio
Utilities
- Central Heating and Cooling System
- SEER Rated 13+ Air Conditioning Units
- Heating System Uses Gas
- Tankless Water Heater
- High Speed Internet
- Cable TV Available
Community Details
- Water Views Throughout Community
Map
Other Move In Ready Homes in Sundance Pointe
About the Builder
At Agile Homes, they understand that homebuyers want to feel valued throughout their home-buying journey. However, finding the right builder can often be stressful and frustrating. That’s why Agile Homes is committed to providing a fun, hassle-free experience—offering their full attention every step of the way.
While navigating the home-buying process can feel daunting, buyers can be confident with Agile Homes. The company has guided hundreds of homebuyers through a smooth, satisfying journey, helping bring their dream homes to life.
Nearby Homes
- TBD Fairmont
- TBD Cove Rd
- Sundance Pointe
- 449 E Commercial St
- TBD E 9th St
- 0 Indianhead Rd
- TBD Indian Hot Springs
- TBD Hansen Rd
- 0 Tbd Olds Ferry Rd
- 1854 Farnam Ln Weiser Unit ID 83672
- 0 Hill Rd
- TBD TAXLOT1004 Kimball Rd
- TBD Indian Head Rd
- TBD Highway 95
- 11483 Hill Rd
- TBD Rock Creek Rd
- TBD Airport Rd
- TBD Ross Rd
- 101 N 9th St
- Parcel 1 Olds Ferry Rd
