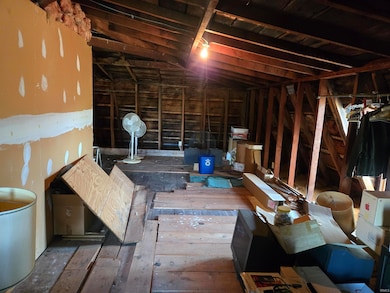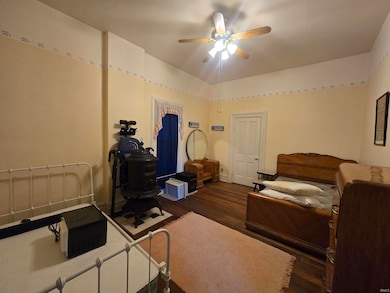
985 U S 33 Kimmell, IN 46760
Estimated payment $2,165/month
Highlights
- Hot Property
- Wood Flooring
- Forced Air Heating System
- Partially Wooded Lot
- Bathtub with Shower
- Lot Has A Rolling Slope
About This Home
There is just something about the charm and possibilities of what turn of the century homes can be. Here is your chance to own and turn this property back to it's grand stature of times gone by. This brick home makes it's presence known as you drive by with tall 1st and 2nd floors plus the additional walk up attic. With 4 bedrooms and 2 full baths that cover 2740 finished sq ft, there is plenty of room for family and friends. If you are looking for storage and a work shop then the 40x105 pole barn is exactly what you need. If you enjoy being outside then the large and partially wooded 6.67 acres has you covered as well. Make this home your own!
Last Listed By
Orizon Real Estate, Inc. Brokerage Phone: 260-248-8961 Listed on: 05/26/2025
Home Details
Home Type
- Single Family
Est. Annual Taxes
- $3,962
Year Built
- Built in 1900
Lot Details
- 6.67 Acre Lot
- Lot Has A Rolling Slope
- Partially Wooded Lot
- Property is zoned A1
Home Design
- Brick Exterior Construction
- Poured Concrete
- Asphalt Roof
- Rubber Roof
- Vinyl Construction Material
Interior Spaces
- 2-Story Property
- Living Room with Fireplace
- Walkup Attic
- Electric Oven or Range
- Washer and Electric Dryer Hookup
Flooring
- Wood
- Carpet
- Vinyl
Bedrooms and Bathrooms
- 4 Bedrooms
- Bathtub with Shower
Partially Finished Basement
- Stone or Rock in Basement
- Crawl Space
Parking
- Garage
- Aggregate Flooring
- Garage Door Opener
- Off-Street Parking
Location
- Suburban Location
Schools
- Wolf Lake Elementary School
- Central Noble Middle School
- Central Noble High School
Utilities
- Forced Air Heating System
- Propane
- Private Company Owned Well
- Well
Listing and Financial Details
- Assessor Parcel Number 57-19-05-200-002.000-009
Map
Home Values in the Area
Average Home Value in this Area
Tax History
| Year | Tax Paid | Tax Assessment Tax Assessment Total Assessment is a certain percentage of the fair market value that is determined by local assessors to be the total taxable value of land and additions on the property. | Land | Improvement |
|---|---|---|---|---|
| 2024 | $3,937 | $303,600 | $77,200 | $226,400 |
| 2023 | $3,962 | $294,700 | $74,300 | $220,400 |
| 2022 | $3,947 | $291,000 | $74,300 | $216,700 |
| 2021 | $3,244 | $248,000 | $65,200 | $182,800 |
| 2020 | $3,330 | $218,400 | $54,100 | $164,300 |
| 2019 | $2,915 | $199,500 | $54,100 | $145,400 |
| 2018 | $2,869 | $192,900 | $53,100 | $139,800 |
| 2017 | $2,617 | $176,800 | $42,400 | $134,400 |
| 2016 | $2,422 | $168,800 | $42,400 | $126,400 |
| 2014 | $2,138 | $160,600 | $42,400 | $118,200 |
Property History
| Date | Event | Price | Change | Sq Ft Price |
|---|---|---|---|---|
| 05/26/2025 05/26/25 | For Sale | $327,000 | -- | $119 / Sq Ft |
Similar Home in Kimmell, IN
Source: Indiana Regional MLS
MLS Number: 202519517
APN: 571905200002000009
- 882 U S 33
- 1241 S Main St
- 4011 W 50 S
- 000 W 50 S
- 4567 W B Dr
- 2191 W Baseline Rd
- 2409 S Stone St
- 0001 W Baseline Rd
- 000 W Baseline Rd
- 3384 W Quiet Rd
- 3433 W 200 N
- 0 N 200 Rd E Unit 202509185
- 5207 S Highpoint Dr
- 500 W South St
- 3697 W Fort Wayne St-57
- 1184 N 25 W
- 6435 W Lincoln St
- 3598 W Huntington Avenue-57
- 5358 S Highpoint Dr
- 5360 S Highpoint Dr






