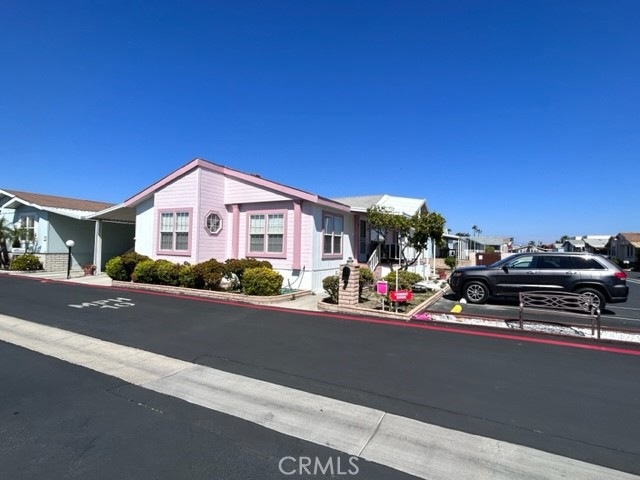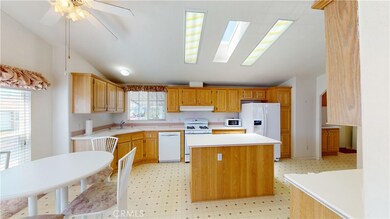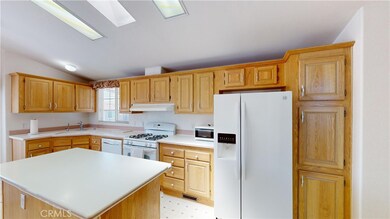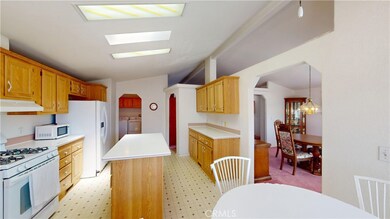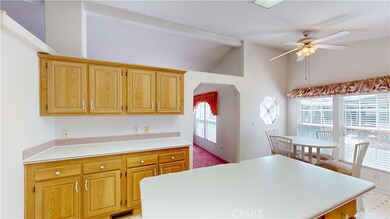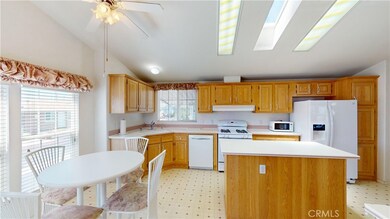
9850 Garfield Ave Unit 8 Huntington Beach, CA 92646
Adams NeighborhoodHighlights
- Heated Pool
- 16.4 Acre Lot
- Deck
- Senior Community
- Property is near a clubhouse
- Corner Lot
About This Home
As of January 2025Senior 55-40+ Space Rent $1950.00
1997 Skyline 1525 sq ft
3 Large Beds/2 Bath
Corner Next to Guest Parking
Vaulted Ceilings & All Drywall
Corian Kitchen w/Island
Sitting Porch Composite
Well Maintained
Faces West, whole side is South
Dual Paned Windows
HUGE Walk In Closet
Serial #45710132Ka/B
Last Agent to Sell the Property
Michelle Fairchild
Premiere Choice R E Inc Brokerage Phone: 714-719-0660 License #02071073 Listed on: 04/25/2024
Co-Listed By
Premiere Housing Group Brokerage Phone: 714-719-0660 License #02033104
Last Buyer's Agent
Premiere Housing Group Brokerage Phone: 714-719-0660 License #02033104
Property Details
Home Type
- Manufactured Home
Year Built
- Built in 1997
Lot Details
- 16.4 Acre Lot
- Cul-De-Sac
- Block Wall Fence
- Landscaped
- Corner Lot
- Corners Of The Lot Have Been Marked
- Irregular Lot
- Private Yard
- Garden
- Zero Lot Line
- Land Lease of $1,950 per month
Home Design
- Cosmetic Repairs Needed
- Fire Rated Drywall
Interior Spaces
- 1,525 Sq Ft Home
- 1-Story Property
- Skylights
- Double Pane Windows
- Window Screens
- Neighborhood Views
- Laundry Room
Kitchen
- Walk-In Pantry
- Kitchen Island
- Corian Countertops
- Pots and Pans Drawers
- Utility Sink
Flooring
- Carpet
- Vinyl
Bedrooms and Bathrooms
- 3 Bedrooms
- 2 Full Bathrooms
- Makeup or Vanity Space
- Dual Sinks
- Walk-in Shower
- Exhaust Fan In Bathroom
- Closet In Bathroom
Home Security
- Carbon Monoxide Detectors
- Fire and Smoke Detector
Parking
- 3 Parking Spaces
- 3 Carport Spaces
- Parking Available
- Paved Parking
Pool
- Heated Pool
- Spa
Outdoor Features
- Deck
- Covered patio or porch
- Exterior Lighting
- Outdoor Storage
Mobile Home
- Mobile home included in the sale
- Mobile Home is 25 x 63 Feet
- Manufactured Home
- Brick Skirt
Additional Features
- Halls are 36 inches wide or more
- Property is near a clubhouse
- Central Heating
Listing and Financial Details
- Rent includes pool
- Tax Lot mhp
- Tax Tract Number 1
- Assessor Parcel Number 89151008
Community Details
Overview
- Senior Community
- No Home Owners Association
- Brookfield Manor Senior 55-40+
Recreation
- Community Pool
- Community Spa
Pet Policy
- Breed Restrictions
Security
- Resident Manager or Management On Site
Similar Homes in Huntington Beach, CA
Home Values in the Area
Average Home Value in this Area
Property History
| Date | Event | Price | Change | Sq Ft Price |
|---|---|---|---|---|
| 01/06/2025 01/06/25 | Sold | $195,000 | -1.0% | $128 / Sq Ft |
| 12/22/2024 12/22/24 | Pending | -- | -- | -- |
| 10/04/2024 10/04/24 | Price Changed | $197,000 | -8.4% | $129 / Sq Ft |
| 08/22/2024 08/22/24 | For Sale | $215,000 | +7.5% | $141 / Sq Ft |
| 07/25/2024 07/25/24 | Sold | $199,999 | 0.0% | $131 / Sq Ft |
| 06/20/2024 06/20/24 | Pending | -- | -- | -- |
| 06/20/2024 06/20/24 | For Sale | $199,999 | 0.0% | $131 / Sq Ft |
| 06/18/2024 06/18/24 | Off Market | $199,999 | -- | -- |
| 06/05/2024 06/05/24 | Price Changed | $199,999 | -12.1% | $131 / Sq Ft |
| 04/25/2024 04/25/24 | For Sale | $227,500 | -- | $149 / Sq Ft |
Tax History Compared to Growth
Agents Affiliated with this Home
-
M
Seller's Agent in 2025
Michelle Fairchild
Premiere Choice R E Inc
-
Joshua Lukasiewicz

Seller Co-Listing Agent in 2025
Joshua Lukasiewicz
Premiere Housing Group
(714) 478-1921
59 in this area
262 Total Sales
Map
Source: California Regional Multiple Listing Service (CRMLS)
MLS Number: OC24079301
- 9850 Garfield Ave Unit 80
- 9850 Garfield Ave Unit 129
- 9850 Garfield Ave Unit 130
- 9850 Garfield Ave Unit 33
- 9850 Garfield Ave Unit 76
- 9850 Garfield Ave Unit 91
- 9850 Garfield Ave Unit 35
- 19251 Brookhurst St Unit 48
- 19251 Brookhurst St Unit 11
- 19251 Brookhurst St Unit 137
- 19251 Brookhurst St Unit 38
- 19251 Brookhurst St Unit 69
- 19251 Brookhurst St Unit 51
- 19251 Brookhurst St Unit 22
- 19251 Brookhurst St Unit 71
- 9588 Shimizu River Cir
- 19361 Brookhurst St Unit 22
- 19361 Brookhurst St Unit 21
- 19361 Brookhurst St Unit 33
- 19361 Brookhurst St Unit 184
