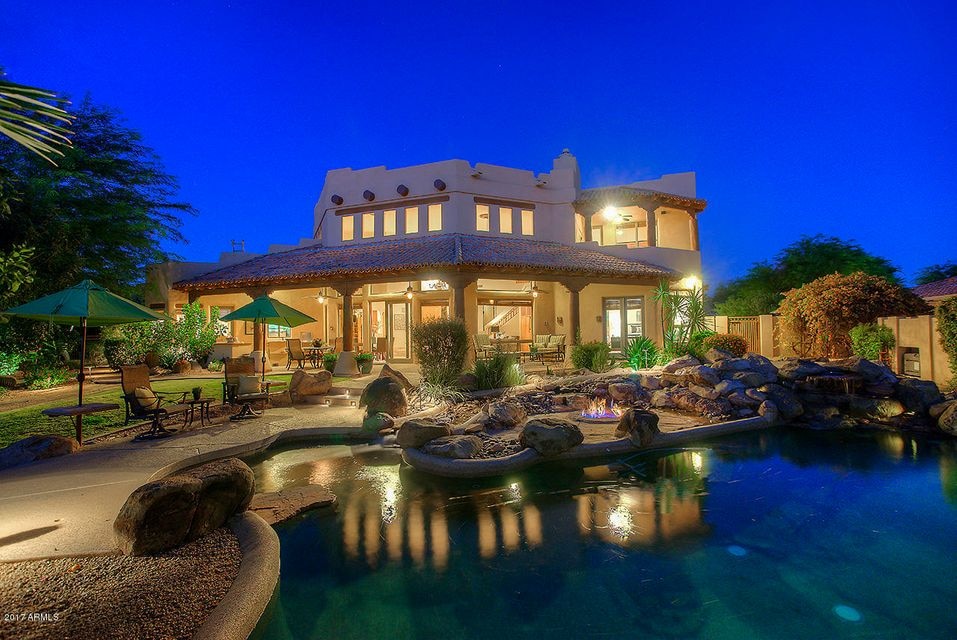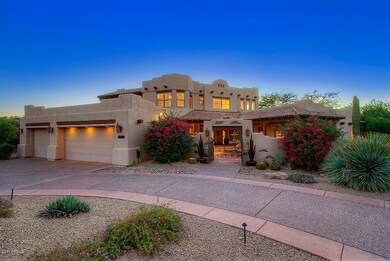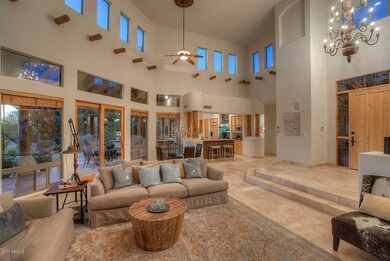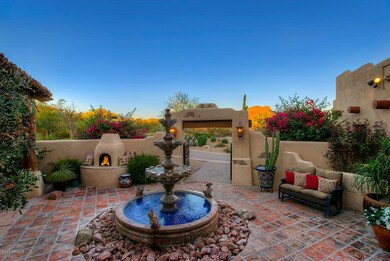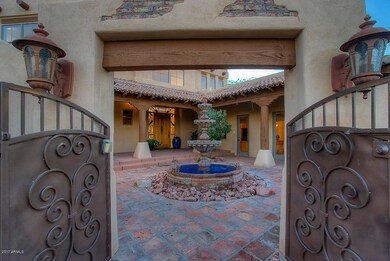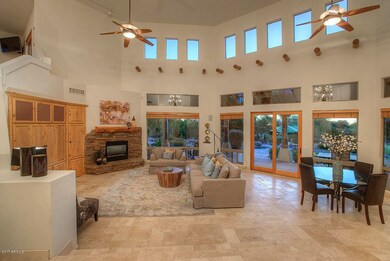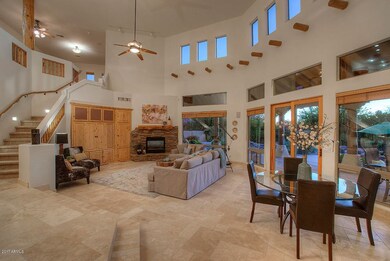
9850 N 128th St Scottsdale, AZ 85259
Shea Corridor NeighborhoodEstimated Value: $1,251,000 - $2,042,000
Highlights
- Heated Spa
- RV Gated
- 1 Acre Lot
- Laguna Elementary School Rated A
- City Lights View
- Fireplace in Primary Bedroom
About This Home
As of December 2017Comfortable elegance on almost an acre in 85259! You’ll fall in love with this lush property and luxurious home that begs you to take advantage of a relaxing indoor/outdoor lifestyle. Your journey begins by stepping into the cozy courtyard with beehive fireplace & beautiful fountain. Inside, the great room has soaring ceilings, loads of windows & opens to the kitchen & backyard for easy entertaining. Chefs will appreciate the kitchen with Viking range, prep sink, built-in fridge, large pantry, U-line wine fridge, Miele dishwasher & access to the outdoor BBQ. Outside, this private retreat beckons you to relax under the stars in the tranquil pool & spa with waterfall & firepit, do morning yoga in the yard or to take in sunsets from your balcony. The master suite is a retreat with fireplace and luxury bathroom. The walk-in shower has a rainshower head, body sprays & heated towel rack & the JASON Microsilk bathtub soothes & rejuvenates. Other custom touches include vanities with copper countertops and custom walk-in closet. The guest bedrooms are split from the master and include walk-in closets & access to outdoor patios. There's also an office with custom built-in desk & bookshelves a powder room & laundry on main floor. Upstairs is ready for your imagination with wet bar, beverage fridge, powder room and two balconies. All this & close to Basis & Scottsdale Schools, hiking, golf, entertainment & freeways too. Hurry, this luxury retreat won't last long!
Last Agent to Sell the Property
CMS Properties & Real Estate LLC License #BR549128000 Listed on: 10/14/2017
Last Buyer's Agent
Bryan Vogel
Realty USA Southwest License #SA549227000
Home Details
Home Type
- Single Family
Est. Annual Taxes
- $4,141
Year Built
- Built in 1998
Lot Details
- 1 Acre Lot
- Desert faces the front and back of the property
- Wrought Iron Fence
- Front Yard Sprinklers
- Sprinklers on Timer
- Private Yard
Parking
- 3 Car Direct Access Garage
- Garage Door Opener
- Circular Driveway
- RV Gated
Property Views
- City Lights
- Mountain
Home Design
- Santa Fe Architecture
- Wood Frame Construction
- Tile Roof
- Built-Up Roof
- Stucco
Interior Spaces
- 3,774 Sq Ft Home
- 2-Story Property
- Ceiling height of 9 feet or more
- Skylights
- Gas Fireplace
- Double Pane Windows
- Family Room with Fireplace
- 2 Fireplaces
- Fire Sprinkler System
- Laundry in unit
Kitchen
- Eat-In Kitchen
- Breakfast Bar
- Built-In Microwave
- Dishwasher
- Kitchen Island
- Granite Countertops
Flooring
- Carpet
- Stone
- Tile
Bedrooms and Bathrooms
- 3 Bedrooms
- Primary Bedroom on Main
- Fireplace in Primary Bedroom
- Walk-In Closet
- Remodeled Bathroom
- Primary Bathroom is a Full Bathroom
- 3 Bathrooms
- Dual Vanity Sinks in Primary Bathroom
- Bathtub With Separate Shower Stall
Pool
- Heated Spa
- Play Pool
Outdoor Features
- Balcony
- Covered patio or porch
- Fire Pit
- Built-In Barbecue
Schools
- Laguna Elementary School
- Mountainside Middle School
- Desert Mountain High School
Utilities
- Refrigerated Cooling System
- Heating System Uses Natural Gas
- High Speed Internet
- Cable TV Available
Community Details
- No Home Owners Association
- Built by Via Homes
- Metes And Bounds Subdivision
Listing and Financial Details
- Tax Lot 64
- Assessor Parcel Number 217-32-072-J
Ownership History
Purchase Details
Home Financials for this Owner
Home Financials are based on the most recent Mortgage that was taken out on this home.Purchase Details
Home Financials for this Owner
Home Financials are based on the most recent Mortgage that was taken out on this home.Purchase Details
Purchase Details
Home Financials for this Owner
Home Financials are based on the most recent Mortgage that was taken out on this home.Purchase Details
Purchase Details
Home Financials for this Owner
Home Financials are based on the most recent Mortgage that was taken out on this home.Purchase Details
Home Financials for this Owner
Home Financials are based on the most recent Mortgage that was taken out on this home.Purchase Details
Home Financials for this Owner
Home Financials are based on the most recent Mortgage that was taken out on this home.Purchase Details
Purchase Details
Home Financials for this Owner
Home Financials are based on the most recent Mortgage that was taken out on this home.Similar Homes in the area
Home Values in the Area
Average Home Value in this Area
Purchase History
| Date | Buyer | Sale Price | Title Company |
|---|---|---|---|
| Vogel Bryan L | -- | States Title Fts Agency | |
| Baldemor Deborah L | -- | First American Title Insuran | |
| Baldemor Deborah L | $885,090 | First American Title Insuran | |
| Boyd Robb R | -- | None Available | |
| Boyd Robb R | -- | None Available | |
| Boyd Mary | $850,000 | Fidelity Natl Title Ins Co | |
| Gotway Michael Bruce | $1,050,000 | Greystone Title Agency | |
| Argiropoulos Taran L | -- | North American Title Co | |
| Argiropoulos Taran L | $1,025,290 | North American Title Co | |
| Sjolseth Scott W | -- | Transnation Title Ins Co | |
| Sjolseth Scott W | -- | Transnation Title Ins Co | |
| Sjolseth Scott W | -- | -- | |
| Sjolseth Scott W | $104,000 | Ati Title Agency |
Mortgage History
| Date | Status | Borrower | Loan Amount |
|---|---|---|---|
| Open | Baldemor Deborah L | $50,000 | |
| Open | Vogel Bryan L | $760,000 | |
| Closed | Baldemor Deborah L | $840,835 | |
| Previous Owner | Boyd Robb R | $407,073 | |
| Previous Owner | Gotway Michael Bruce | $650,000 | |
| Previous Owner | Argiropoulos Taran L | $600,000 | |
| Previous Owner | Sjolseth Scott W | $95,000 | |
| Previous Owner | Sjolseth Scott W | $745,000 | |
| Previous Owner | Sjolseth Scott W | $78,000 |
Property History
| Date | Event | Price | Change | Sq Ft Price |
|---|---|---|---|---|
| 12/26/2017 12/26/17 | Sold | $885,090 | -3.3% | $235 / Sq Ft |
| 11/24/2017 11/24/17 | Pending | -- | -- | -- |
| 11/09/2017 11/09/17 | Price Changed | $915,000 | -3.7% | $242 / Sq Ft |
| 10/13/2017 10/13/17 | For Sale | $950,000 | -- | $252 / Sq Ft |
Tax History Compared to Growth
Tax History
| Year | Tax Paid | Tax Assessment Tax Assessment Total Assessment is a certain percentage of the fair market value that is determined by local assessors to be the total taxable value of land and additions on the property. | Land | Improvement |
|---|---|---|---|---|
| 2025 | $4,764 | $79,274 | -- | -- |
| 2024 | $4,702 | $75,499 | -- | -- |
| 2023 | $4,702 | $99,720 | $19,940 | $79,780 |
| 2022 | $4,430 | $74,800 | $14,960 | $59,840 |
| 2021 | $4,744 | $71,660 | $14,330 | $57,330 |
| 2020 | $4,698 | $66,420 | $13,280 | $53,140 |
| 2019 | $4,512 | $66,080 | $13,210 | $52,870 |
| 2018 | $4,350 | $63,200 | $12,640 | $50,560 |
| 2017 | $4,141 | $61,430 | $12,280 | $49,150 |
| 2016 | $4,049 | $61,410 | $12,280 | $49,130 |
| 2015 | $3,825 | $57,900 | $11,580 | $46,320 |
Agents Affiliated with this Home
-
Christine Schroedel

Seller's Agent in 2017
Christine Schroedel
CMS Properties & Real Estate LLC
(480) 236-8649
2 in this area
69 Total Sales
-
B
Buyer's Agent in 2017
Bryan Vogel
Realty USA Southwest
Map
Source: Arizona Regional Multiple Listing Service (ARMLS)
MLS Number: 5674203
APN: 217-32-072J
- 10301 N 128th St
- 10239 N 125th St
- 12524 E Saddlehorn Trail
- 9727 N 130th St Unit 27
- 12595 E Cochise Dr Unit 2
- 9826 N 131st St
- 12980 E Cochise Rd
- 9224 N 126th St
- 9415 N 124th St
- 10575 N 130th St Unit 1
- 12550 E Silver Spur St
- 10569 N 131st St
- 12892 E Sahuaro Dr
- 12955 E Sahuaro Dr
- 12313 E Gold Dust Ave
- xx E Shea Blvd Unit 1
- 12935 E Mercer Ln
- 10713 N 124th Place
- 10396 N 133rd St
- 9053 N 123rd St
- 9850 N 128th St
- 9808 N 128th St
- 9920 N 128th St
- 9857 N 128th St
- 9857 N 128th St
- 9809 N 128th St
- 12750 E Mountain View Rd Unit MB
- 12750 E Mountain View Rd
- 9915 N 128th St
- 9990 N 128th St
- 12778 E Appaloosa Place
- 12756 E Appaloosa Place
- 12749 E Turquoise Ave
- 9971 N 128th St
- 12749 E Turquoise Dr
- 12744 E Mountain View Rd
- 12870 E Mountain View Rd
- 12734 E Appaloosa Place
- 12756 E Turquoise Ave
- 12727 E Turquoise Ave
