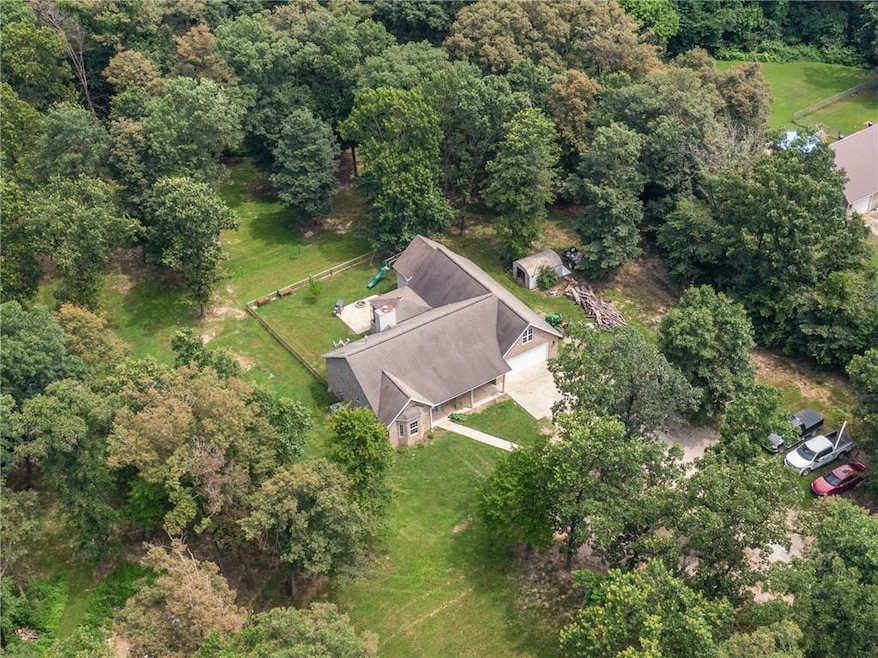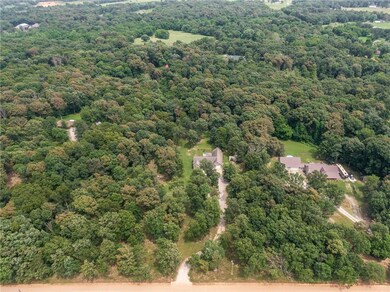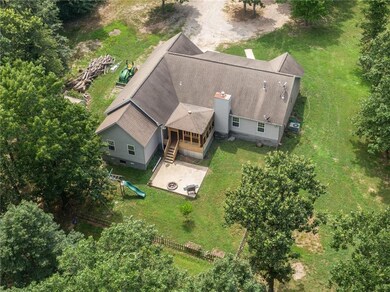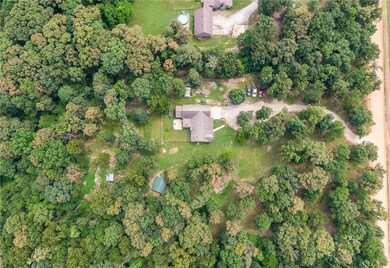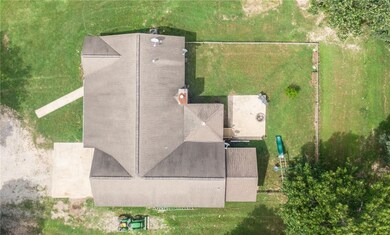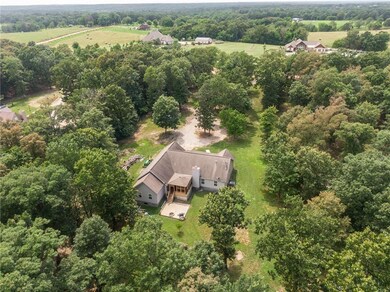
9850 N Spring Valley Rd Gravette, AR 72736
Estimated Value: $501,000 - $575,000
Highlights
- Game Room
- Covered patio or porch
- 2 Car Attached Garage
- Grimsley Junior High School Rated A
- Picket Fence
- Walk-In Closet
About This Home
As of September 2021This gorgeous property on 4.99 beautifully wooded acres is a rare find in Bentonville School District! Beautiful views surround this custom-built home boasting a spacious family room with wood-burning fireplace, bonus room upstairs, partially enclosed deck and detached shop. Large master with roomy master bath, dual vanities, soaker tub, walk-in shower and closet! Patio has a fire-pit for warm winter nights and relaxing summer nights with family and friends. This property has recently had loads of updates to include newer appliances, entire home interior painted, all new baseboards and trim, upgraded lighting fixtures, general property clean up, and so much more. Home is being sold AS IS. Roof and HVAC are original. Ready for new carpet in the guest bedroom and the bonus room. Loads of potential if you wanted to do a kitchen renovation with a walkaround island. Don't miss out on this opportunity!
Last Agent to Sell the Property
Keller Williams Market Pro Realty Branch Office License #SA00058174 Listed on: 07/16/2021

Home Details
Home Type
- Single Family
Est. Annual Taxes
- $2,120
Year Built
- Built in 2004
Lot Details
- 4.99 Acre Lot
- Dirt Road
- Rural Setting
- Picket Fence
- Back Yard Fenced
Home Design
- Slab Foundation
- Shingle Roof
- Architectural Shingle Roof
- Vinyl Siding
Interior Spaces
- 2,359 Sq Ft Home
- 2-Story Property
- Ceiling Fan
- Wood Burning Fireplace
- Self Contained Fireplace Unit Or Insert
- Fireplace With Gas Starter
- Game Room
- Fire and Smoke Detector
Kitchen
- Electric Range
- Microwave
- Ice Maker
- Dishwasher
- Disposal
Flooring
- Laminate
- Ceramic Tile
Bedrooms and Bathrooms
- 3 Bedrooms
- Walk-In Closet
Parking
- 2 Car Attached Garage
- Gravel Driveway
Outdoor Features
- Covered patio or porch
- Outbuilding
Utilities
- Central Heating and Cooling System
- Heating System Uses Propane
- Propane
- Electric Water Heater
- Septic Tank
Ownership History
Purchase Details
Home Financials for this Owner
Home Financials are based on the most recent Mortgage that was taken out on this home.Purchase Details
Home Financials for this Owner
Home Financials are based on the most recent Mortgage that was taken out on this home.Purchase Details
Home Financials for this Owner
Home Financials are based on the most recent Mortgage that was taken out on this home.Purchase Details
Home Financials for this Owner
Home Financials are based on the most recent Mortgage that was taken out on this home.Purchase Details
Purchase Details
Home Financials for this Owner
Home Financials are based on the most recent Mortgage that was taken out on this home.Purchase Details
Purchase Details
Purchase Details
Purchase Details
Purchase Details
Purchase Details
Purchase Details
Purchase Details
Purchase Details
Purchase Details
Purchase Details
Purchase Details
Similar Homes in Gravette, AR
Home Values in the Area
Average Home Value in this Area
Purchase History
| Date | Buyer | Sale Price | Title Company |
|---|---|---|---|
| Eller Timothy Scott | $420,000 | Best Title | |
| Mcbride Terry Lee | $385,000 | Pci Advance Title | |
| Fipps Brian J | $173,000 | None Available | |
| Smith Jacob Lee | -- | Commerce Title & Closing Ser | |
| Green Tree Servicing Llc | $172,668 | None Available | |
| Nunez Jose Rodriguez | $203,000 | Multiple | |
| Sparks Sparks 4 | $29,000 | -- | |
| Wunschel | $29,000 | -- | |
| Witcher-Perea 14 | -- | -- | |
| Witcher-Samples Witcher-Samples 4 | -- | -- | |
| Payne 19 | -- | -- | |
| Wilmoth | -- | -- | |
| Mcmanus | $21,000 | -- | |
| Stacy Stacy 4 | -- | -- | |
| Payne 19 | $21,000 | -- | |
| Wilmot 19 | $21,000 | -- | |
| Benkelman Benkelman 4 | $25,000 | -- | |
| Witcher | $129,000 | -- |
Mortgage History
| Date | Status | Borrower | Loan Amount |
|---|---|---|---|
| Open | Roberson Tyler Elliott | $215,523 | |
| Open | Eller Timothy Scott | $336,000 | |
| Previous Owner | Mcbride Terry Lee | $141,000 | |
| Previous Owner | Fipps Brian J | $168,181 | |
| Previous Owner | Fipps Brian J | $169,866 | |
| Previous Owner | Smith Jacob Lee | $130,102 | |
| Previous Owner | Nunez Jose Rodriguez | $192,850 | |
| Previous Owner | Sparks Randy | $22,000 |
Property History
| Date | Event | Price | Change | Sq Ft Price |
|---|---|---|---|---|
| 09/13/2021 09/13/21 | Sold | $420,000 | -6.7% | $178 / Sq Ft |
| 08/14/2021 08/14/21 | Pending | -- | -- | -- |
| 07/16/2021 07/16/21 | For Sale | $450,000 | +16.9% | $191 / Sq Ft |
| 03/24/2021 03/24/21 | Sold | $385,000 | -6.1% | $163 / Sq Ft |
| 02/22/2021 02/22/21 | Pending | -- | -- | -- |
| 01/11/2021 01/11/21 | For Sale | $410,000 | +137.0% | $174 / Sq Ft |
| 09/23/2013 09/23/13 | Sold | $173,000 | -8.9% | $78 / Sq Ft |
| 08/24/2013 08/24/13 | Pending | -- | -- | -- |
| 07/02/2013 07/02/13 | For Sale | $189,900 | -- | $86 / Sq Ft |
Tax History Compared to Growth
Tax History
| Year | Tax Paid | Tax Assessment Tax Assessment Total Assessment is a certain percentage of the fair market value that is determined by local assessors to be the total taxable value of land and additions on the property. | Land | Improvement |
|---|---|---|---|---|
| 2024 | $3,745 | $93,185 | $27,944 | $65,241 |
| 2023 | $3,566 | $63,340 | $16,970 | $46,370 |
| 2022 | $3,661 | $63,340 | $16,970 | $46,370 |
| 2021 | $2,220 | $63,340 | $16,970 | $46,370 |
| 2020 | $2,120 | $42,870 | $8,980 | $33,890 |
| 2019 | $2,047 | $42,870 | $8,980 | $33,890 |
| 2018 | $1,956 | $39,630 | $8,980 | $30,650 |
| 2017 | $1,881 | $39,630 | $8,980 | $30,650 |
| 2016 | $1,881 | $39,630 | $8,980 | $30,650 |
| 2015 | $2,204 | $39,150 | $6,990 | $32,160 |
| 2014 | $1,854 | $39,150 | $6,990 | $32,160 |
Agents Affiliated with this Home
-
Jennifer Castro
J
Seller's Agent in 2021
Jennifer Castro
Keller Williams Market Pro Realty Branch Office
(479) 721-2350
183 Total Sales
-
B
Seller's Agent in 2021
Blake Belts
Crye-Leike Realtors - Bentonville
-
Jennifer Hicks
J
Buyer's Agent in 2021
Jennifer Hicks
Bespoke Homes
(479) 866-4678
76 Total Sales
-
Larry Force
L
Seller's Agent in 2013
Larry Force
Crye-Leike REALTORS-Bella Vista
(479) 876-6800
33 Total Sales
-
C
Buyer's Agent in 2013
Connie Bentley
Lindsey & Assoc Inc Branch
Map
Source: Northwest Arkansas Board of REALTORS®
MLS Number: 1191366
APN: 18-12395-001
- Lot A Shipe Rd
- Lot B Shipe Rd
- 0 Shipe Rd Unit 1303432
- 15262 Shipe Rd
- 15258 Shipe Rd
- 14776 Bethlehem Rd
- 14780 Bethlehem Rd
- 10370 Noah Rd
- 10174 Dewdrop Ln
- 000 Lot #25 Dewdrop Ln
- 14868 & 14980, 14988 Burgin Valley Rd
- 13925 Jace Cir
- 0 Jace Cir
- 3070 Rosalee Ln
- 3060 Rosalee Ln
- 3040 Rosalee Ln
- 5 AC Highway 102
- 3050 Rosalee Ln
- 3030 Rosalee Ln
- Tbd Fishback Rd
- 9850 N Spring Valley Rd
- 9830 N Spring Valley Rd
- 9860 N Spring Valley Rd
- 9863 N Spring Valley Rd
- 14958 Shipe Rd
- 9821 N Spring Valley Rd
- 10080 N Spring Valley Rd
- 0 Shipe Rd Unit 1270800
- 0 Shipe Rd Unit 1270798
- 0 Shipe Rd Unit 1270677
- 0 Shipe Rd Unit 543202
- 0 Shipe Rd Unit 1004335
- 0 W Shipe Rd Unit 1005088
- 0 W Shipe Rd Unit 1083098
- 0 Shipe Rd Unit 1084133
- 0 Shipe Rd Unit 739716
- 0 Shipe Rd Unit 1008793
- 0 Shipe Rd Unit 1084969
- 0 Shipe Rd Unit 1110930
- 14864 Shipe Rd
