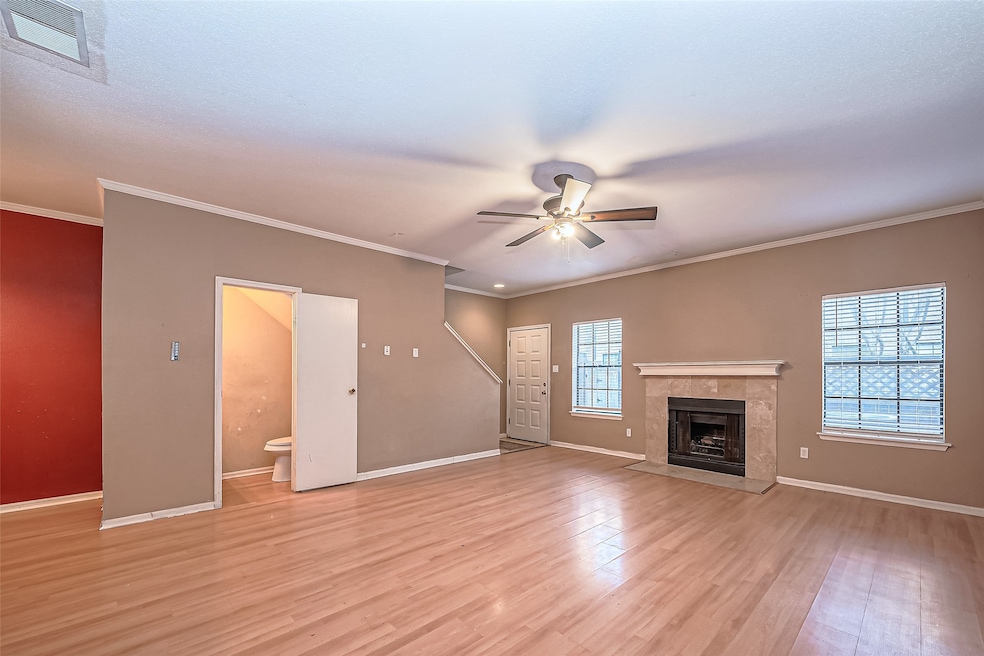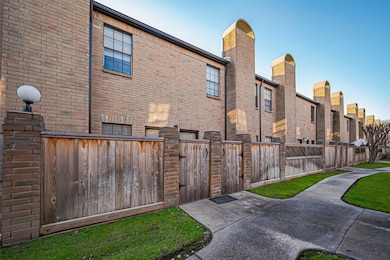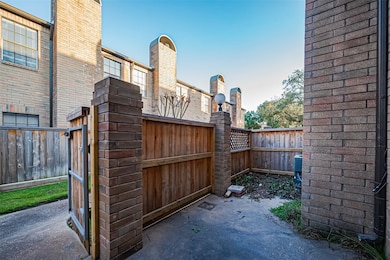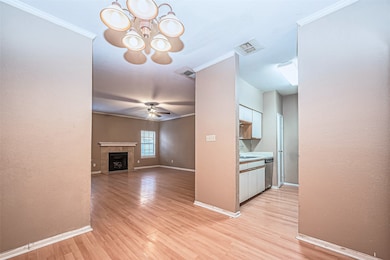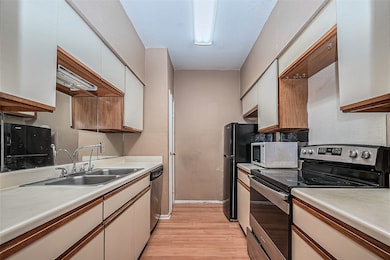9850 Pagewood Ln Unit 1207 Houston, TX 77042
Westchase NeighborhoodEstimated payment $1,688/month
Highlights
- 153,237 Sq Ft lot
- 2 Fireplaces
- 2 Car Attached Garage
- Traditional Architecture
- Community Pool
- Double Vanity
About This Home
Ready for your personal touches, this two-bedroom condo features a practical and cozy design, with both bedrooms located upstairs for added privacy. Each bedroom comes with its own private bathroom, providing a comfortable and convenient setup. The primary bedroom is spacious, offering a peaceful retreat complete with a fireplace, while the second bedroom is perfect for guests, family, or use as a home office. Downstairs, you'll find an efficiently designed kitchen which is separated from the main living areas, allowing for a more focused cooking space while keeping the rest of the living areas open and inviting. Adjacent to the kitchen is the dining room, perfect for enjoying meals with family or hosting guests. A half bath on the main level adds convenience, especially for visitors. Attached two-car garage provides ample parking and additional storage space, completing this well-thought-out and functional home. Great location with easy access to Sam Houston Tollway, I-10 and US 59.
Listing Agent
Better Homes and Gardens Real Estate Gary Greene - Sugar Land License #0585650 Listed on: 03/04/2025

Property Details
Home Type
- Condominium
Est. Annual Taxes
- $3,744
Year Built
- Built in 1984
HOA Fees
- $616 Monthly HOA Fees
Parking
- 2 Car Attached Garage
- Garage Door Opener
Home Design
- Traditional Architecture
- Brick Exterior Construction
- Slab Foundation
- Composition Roof
Interior Spaces
- 1,520 Sq Ft Home
- 2-Story Property
- Ceiling Fan
- 2 Fireplaces
- Wood Burning Fireplace
- Living Room
- Utility Room
- Laundry in Garage
Kitchen
- Electric Oven
- Electric Range
- Microwave
- Dishwasher
Flooring
- Carpet
- Laminate
- Tile
Bedrooms and Bathrooms
- 2 Bedrooms
- En-Suite Primary Bedroom
- Double Vanity
- Bathtub with Shower
Schools
- Sneed Elementary School
- O'donnell Middle School
- Aisd Draw High School
Utilities
- Central Heating and Cooling System
Community Details
Overview
- Association fees include common areas, maintenance structure, sewer, trash, water
- Creative Management Association
- Westchase Forest Condo Ph 02 Subdivision
Recreation
- Community Pool
Map
Home Values in the Area
Average Home Value in this Area
Tax History
| Year | Tax Paid | Tax Assessment Tax Assessment Total Assessment is a certain percentage of the fair market value that is determined by local assessors to be the total taxable value of land and additions on the property. | Land | Improvement |
|---|---|---|---|---|
| 2025 | $3,744 | $162,061 | $30,792 | $131,269 |
| 2024 | $3,744 | $164,808 | $31,314 | $133,494 |
| 2023 | $3,744 | $168,895 | $32,090 | $136,805 |
| 2022 | $3,872 | $166,461 | $31,628 | $134,833 |
| 2021 | $3,347 | $137,099 | $26,049 | $111,050 |
| 2020 | $3,574 | $141,340 | $26,855 | $114,485 |
| 2019 | $3,751 | $141,340 | $26,855 | $114,485 |
| 2018 | $1,804 | $135,660 | $25,775 | $109,885 |
| 2017 | $3,564 | $135,660 | $25,775 | $109,885 |
| 2016 | $3,235 | $123,137 | $23,396 | $99,741 |
| 2015 | $2,845 | $123,137 | $23,396 | $99,741 |
| 2014 | $2,845 | $107,201 | $20,368 | $86,833 |
Property History
| Date | Event | Price | List to Sale | Price per Sq Ft |
|---|---|---|---|---|
| 09/01/2025 09/01/25 | For Sale | $144,000 | 0.0% | $95 / Sq Ft |
| 08/30/2025 08/30/25 | Off Market | -- | -- | -- |
| 07/17/2025 07/17/25 | Price Changed | $144,000 | -4.0% | $95 / Sq Ft |
| 03/20/2025 03/20/25 | Price Changed | $150,000 | -5.7% | $99 / Sq Ft |
| 03/04/2025 03/04/25 | For Sale | $159,000 | 0.0% | $105 / Sq Ft |
| 08/18/2024 08/18/24 | Off Market | $1,350 | -- | -- |
| 03/03/2021 03/03/21 | Rented | $1,350 | 0.0% | -- |
| 02/01/2021 02/01/21 | Under Contract | -- | -- | -- |
| 12/02/2020 12/02/20 | For Rent | $1,350 | 0.0% | -- |
| 06/25/2019 06/25/19 | Rented | $1,350 | -3.6% | -- |
| 05/26/2019 05/26/19 | Under Contract | -- | -- | -- |
| 02/19/2019 02/19/19 | For Rent | $1,400 | -- | -- |
Purchase History
| Date | Type | Sale Price | Title Company |
|---|---|---|---|
| Vendors Lien | -- | Startex 03 |
Mortgage History
| Date | Status | Loan Amount | Loan Type |
|---|---|---|---|
| Open | $88,804 | FHA |
Source: Houston Association of REALTORS®
MLS Number: 14798172
APN: 1157930120007
- 9850 Pagewood Ln Unit 2001
- 9850 Pagewood Ln Unit 1303
- 9850 Pagewood Ln Unit 301
- 9850 Pagewood Ln Unit 909
- 9850 Pagewood Ln Unit 1402
- 9850 Pagewood Ln Unit 1403
- 9707 Richmond Ave Unit 53
- 9707 Richmond Ave Unit 98
- 9707 Richmond Ave Unit 112
- 9707 Richmond Ave Unit 103
- 9707 Richmond Ave Unit 75
- 9707 Richmond Ave Unit 73
- 9800 Pagewood Ln Unit 2703
- 9800 Pagewood Ln Unit 2802
- 9800 Pagewood Ln Unit 2705
- 9800 Pagewood Ln Unit 3405
- 9809 Richmond Ave Unit 1
- 9809 Richmond Ave Unit 8
- 9809 Richmond Ave Unit 13
- 9809 Richmond Ave Unit 14
- 9850 Pagewood Ln Unit 909
- 9707 Richmond Ave Unit 108
- 9707 Richmond Ave Unit 73
- 9707 Richmond Ave Unit 127
- 9707 Richmond Ave Unit 39
- 9707 Richmond Ave Unit 71
- 9707 Richmond Ave Unit 31
- 9707 Richmond Ave Unit 74
- 9800 Pagewood Ln Unit 2705
- 9800 Pagewood Ln Unit 2802
- 9800 Pagewood Ln Unit 3405
- 9809 Richmond Ave Unit 14
- 9809 Richmond Ave Unit 7
- 9809 Richmond Ave Unit 16
- 9809 Richmond Ave Unit 13
- 9900 Richmond Ave
- 10075 Westpark Dr Unit 9
- 10075 Westpark Dr Unit 43
- 10075 Westpark Dr Unit 40
- 10075 Westpark Dr Unit 70
