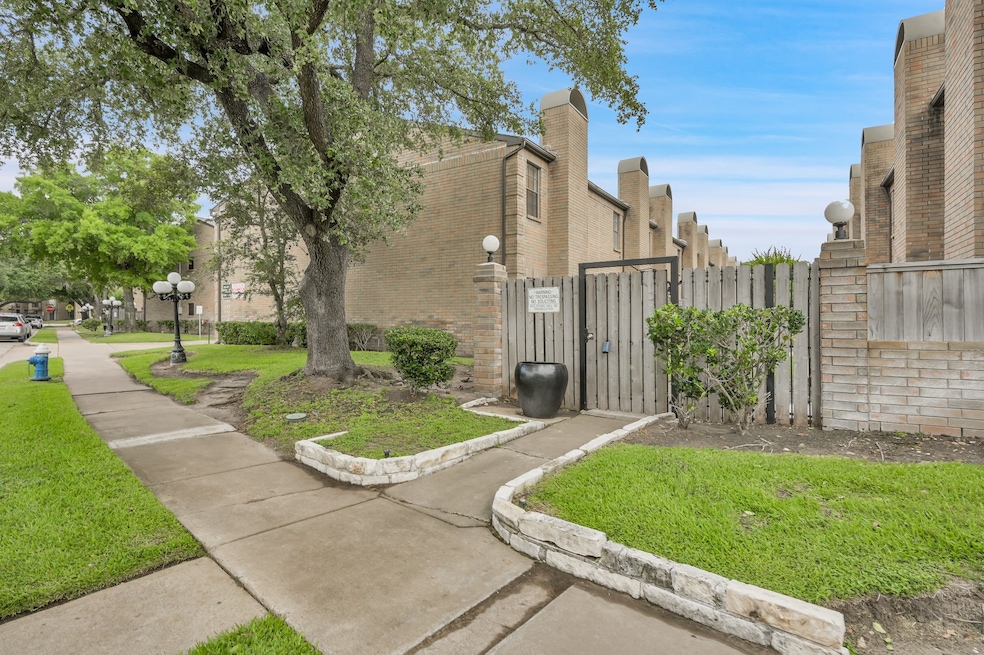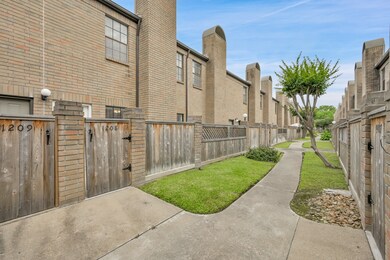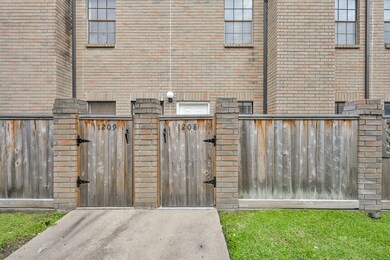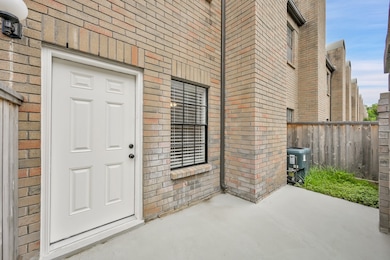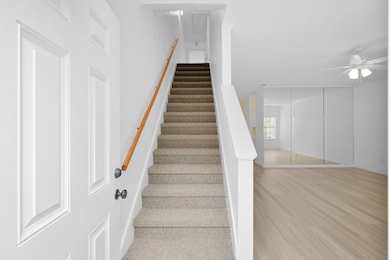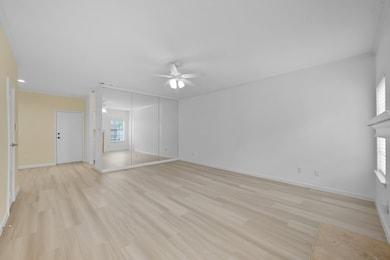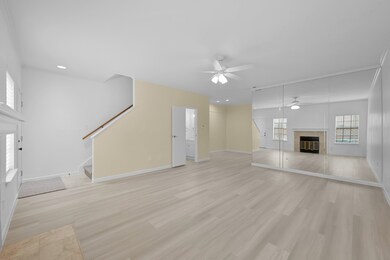9850 Pagewood Ln Unit 1208 Houston, TX 77042
Westchase NeighborhoodHighlights
- 3.52 Acre Lot
- 2 Car Attached Garage
- En-Suite Primary Bedroom
- Community Pool
- Living Room
- Programmable Thermostat
About This Home
Charming 2-Bedroom, 2.5-Bathroom Townhome in the Heart of Houston
Welcome to this beautifully maintained 2-bedroom, 2.5-bathroom townhome located in one of Houston’s most sought-after neighborhoods! This spacious, modern townhome is perfect for anyone seeking comfort, style, and convenience.
Key Features:
Open-Concept Living: The bright and airy living area features high ceilings, large windows, and sleek flooring, making it perfect for entertaining.
Attached Garage: A spacious 2-car garage provides convenient access and plenty of storage.
Community Amenities: Enjoy access to a community pool, landscaped grounds, and easy access to parks and trails.
Location:
Nestled in a prime location with easy access to major highways, this townhome is minutes away from Downtown Houston, shopping centers, dining, and entertainment options. Whether you’re commuting to work or exploring the city, you’ll appreciate the convenience of being centrally located.
Townhouse Details
Home Type
- Townhome
Est. Annual Taxes
- $2,298
Year Built
- Built in 1984
Lot Details
- North Facing Home
- Cleared Lot
Parking
- 2 Car Attached Garage
Interior Spaces
- 1,520 Sq Ft Home
- 2-Story Property
- Ceiling Fan
- Gas Log Fireplace
- Window Treatments
- Living Room
- Utility Room
Kitchen
- Electric Oven
- Free-Standing Range
- Microwave
- Dishwasher
- Disposal
Flooring
- Carpet
- Laminate
Bedrooms and Bathrooms
- 2 Bedrooms
- En-Suite Primary Bedroom
Laundry
- Dryer
- Washer
Eco-Friendly Details
- Energy-Efficient Thermostat
Schools
- Sneed Elementary School
- O'donnell Middle School
- Aisd Draw High School
Utilities
- Central Heating and Cooling System
- Programmable Thermostat
- Municipal Trash
Listing and Financial Details
- Property Available on 5/15/25
- Long Term Lease
Community Details
Overview
- Front Yard Maintenance
- Westchase Forest Condo Ph 02 Subdivision
Recreation
- Community Pool
Pet Policy
- Call for details about the types of pets allowed
- Pet Deposit Required
Map
Source: Houston Association of REALTORS®
MLS Number: 83243054
APN: 1157930120008
- 9850 Pagewood Ln Unit 1303
- 9850 Pagewood Ln Unit 1302
- 9850 Pagewood Ln Unit 909
- 9850 Pagewood Ln Unit 1001
- 9850 Pagewood Ln Unit 1207
- 9707 Richmond Ave Unit 53
- 9707 Richmond Ave Unit 3
- 9707 Richmond Ave Unit 124
- 9707 Richmond Ave Unit 102
- 9707 Richmond Ave Unit 104
- 9707 Richmond Ave Unit 46
- 9800 Pagewood Ln Unit 3104
- 9809 Richmond Ave Unit 13
- 9809 Richmond Ave Unit 8
- 9809 Richmond Ave Unit 10
- 9809 Richmond Ave Unit 1
- 9809 Richmond Ave Unit 14
- 10315 Sylvan Woods Trail
- 10075 Westpark Dr Unit 43
- 10053 Westpark Dr Unit 313
- 9850 Pagewood Ln Unit 1302
- 9850 Pagewood Ln Unit 1507
- 9707 Richmond Ave Unit 94
- 9707 Richmond Ave Unit 108
- 9800 Pagewood Ln Unit 3104
- 9809 Richmond Ave Unit 16
- 9809 Richmond Ave Unit 14
- 9809 Richmond Ave Unit 7
- 9900 Richmond Ave
- 10075 Westpark Dr Unit 70
- 10047 Westpark Dr Unit 72
- 10047 Westpark Dr Unit 70
- 10122 Waterstone Dr
- 10051 Westpark Dr Unit 239
- 10001 Westpark Dr Unit 54
- 10001 Westpark Dr Unit 83
- 9940 Richmond Ave
- 10049 Westpark Dr Unit 189
- 10049 Westpark Dr Unit 125
- 9635 Beverly Hill St
