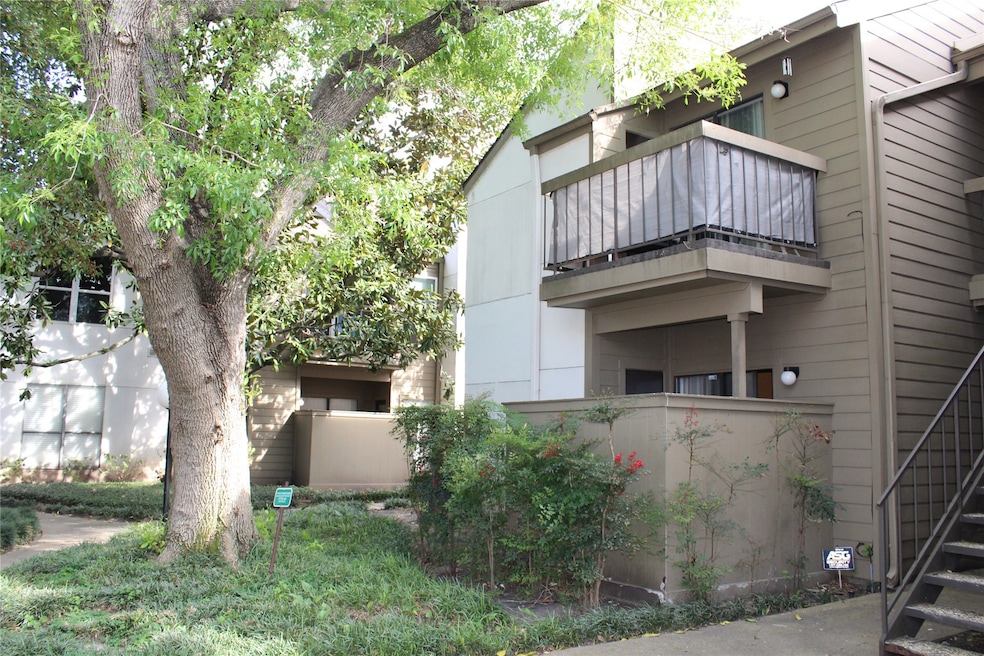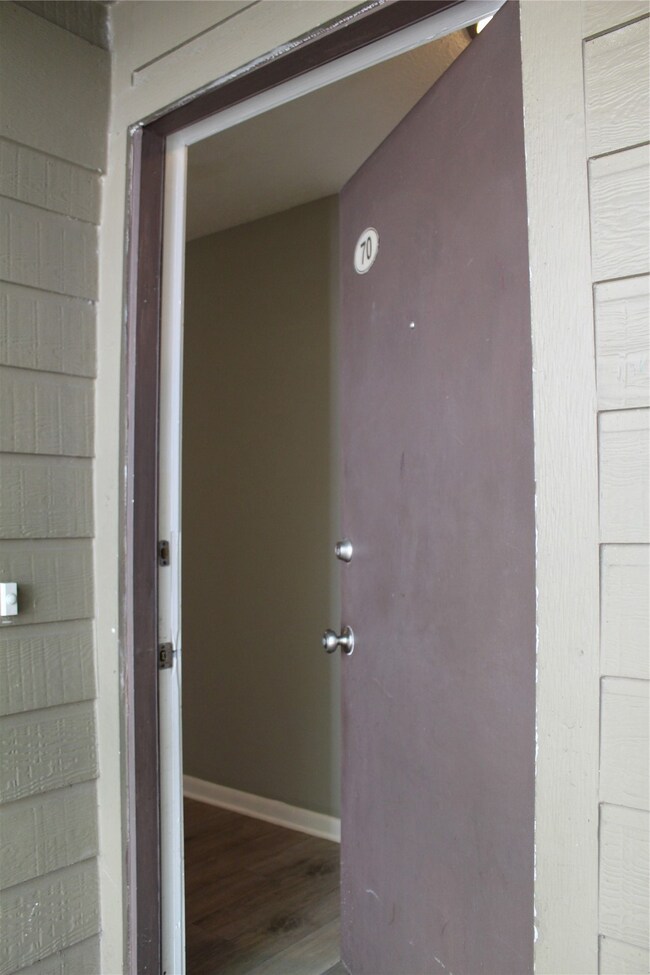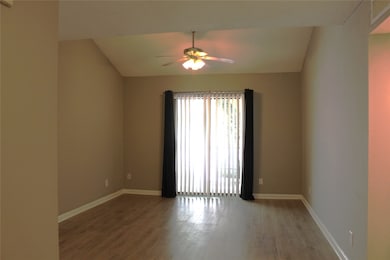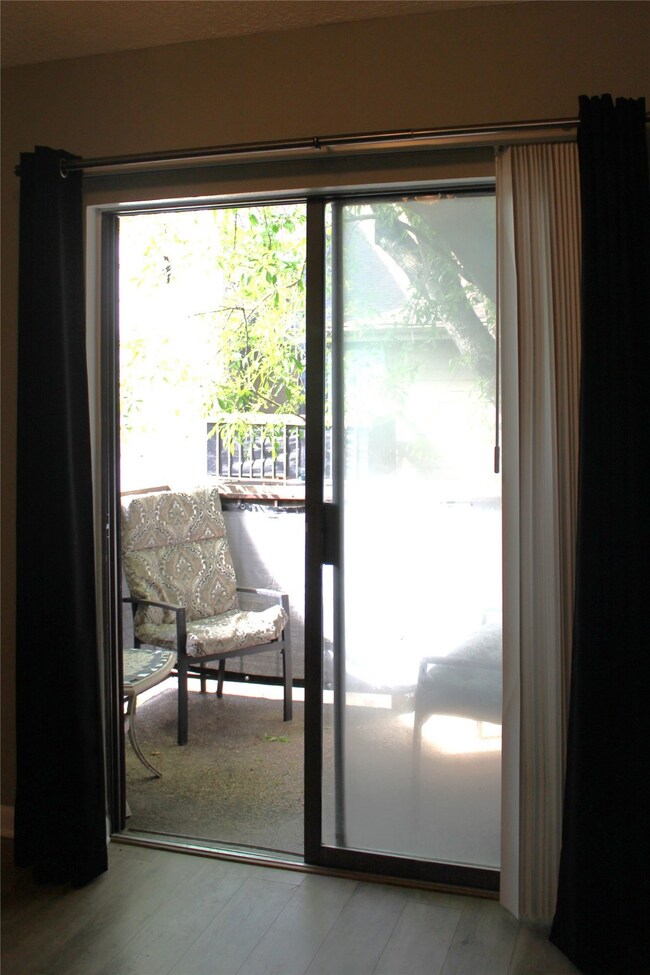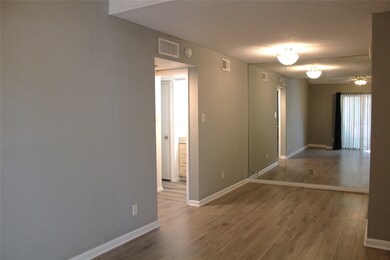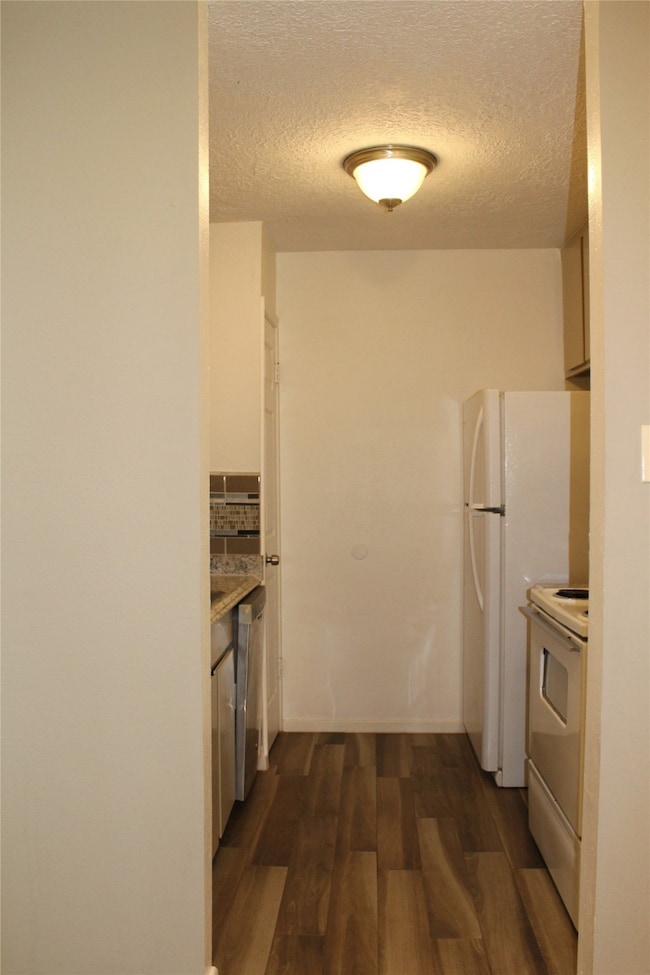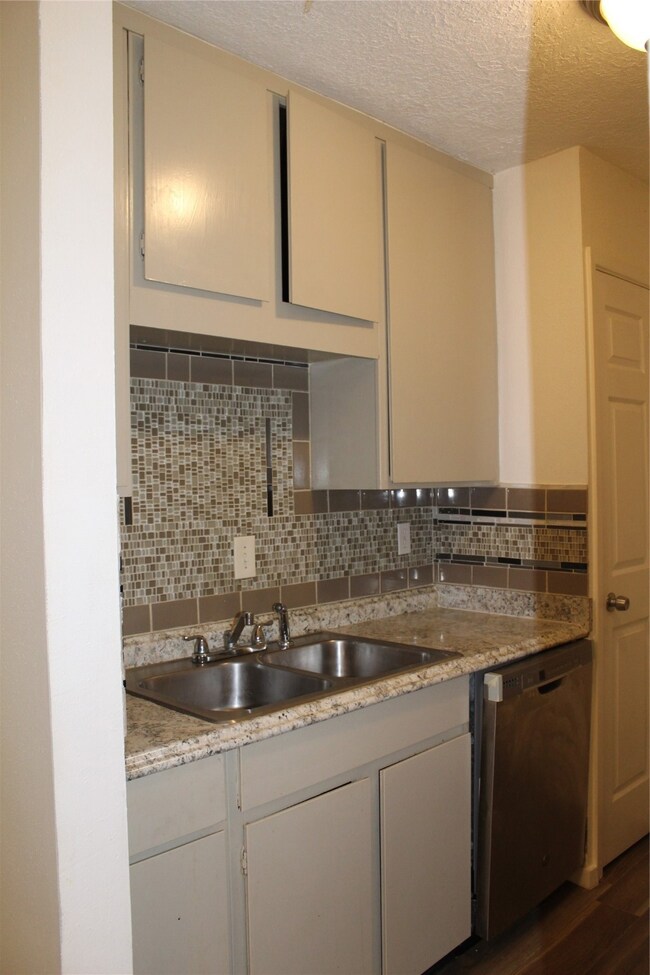10047 Westpark Dr Unit 70 Houston, TX 77042
Westchase NeighborhoodHighlights
- 13.2 Acre Lot
- Contemporary Architecture
- Balcony
- Clubhouse
- Community Pool
- <<tubWithShowerToken>>
About This Home
Welcome to your move-in ready 2nd-floor condo in a gated community. This 1 bed, 1 bath unit features laminate and tile flooring throughout, a spacious walk-in closet, and a balcony with outdoor storage. Enjoy amenities like pools, tennis courts, and assigned covered parking. Perfect for convenient, comfortable living. If room dimensions are important, please field verify.
Listing Agent
Jen Palmer Properties, Inc. Brokerage Email: 713-498-1330, tjen@JenPalmerProperties.com License #0489278 Listed on: 05/25/2025
Condo Details
Home Type
- Condominium
Est. Annual Taxes
- $1,731
Year Built
- Built in 1978
Home Design
- Contemporary Architecture
Interior Spaces
- 676 Sq Ft Home
- 2-Story Property
- Ceiling Fan
- Living Room
- Utility Room
- Stacked Washer and Dryer
- Security Gate
Kitchen
- Electric Oven
- Electric Range
- <<microwave>>
- Dishwasher
- Laminate Countertops
- Disposal
Flooring
- Laminate
- Tile
Bedrooms and Bathrooms
- 1 Bedroom
- 1 Full Bathroom
- Single Vanity
- <<tubWithShowerToken>>
Parking
- 1 Detached Carport Space
- Additional Parking
- Assigned Parking
- Controlled Entrance
Outdoor Features
- Balcony
Schools
- Sneed Elementary School
- O'donnell Middle School
- Aisd Draw High School
Utilities
- Central Heating and Cooling System
- Cable TV Available
Listing and Financial Details
- Property Available on 4/14/25
- Long Term Lease
Community Details
Overview
- Front Yard Maintenance
- Idlewood Condo Subdivision
Amenities
- Clubhouse
Recreation
- Community Pool
- Tennis Courts
Pet Policy
- Pet Deposit Required
- The building has rules on how big a pet can be within a unit
Security
- Controlled Access
- Fire and Smoke Detector
Map
Source: Houston Association of REALTORS®
MLS Number: 58956002
APN: 1132030000002
- 10047 Westpark Dr Unit 44
- 10047 Westpark Dr Unit 46
- 10047 Westpark Dr Unit 73
- 10047 Westpark Dr Unit 4
- 10051 Westpark Dr Unit 242
- 10051 Westpark Dr Unit 205
- 10051 Westpark Dr Unit 274
- 10053 Westpark Dr Unit 332
- 10053 Westpark Dr Unit 313
- 10049 Westpark Dr Unit 189
- 10049 Westpark Dr Unit 120
- 10049 Westpark Dr Unit 136
- 10049 Westpark Dr Unit 113
- 10049 Westpark Dr Unit 125
- 10001 Westpark Dr Unit 29
- 10001 Westpark Dr Unit 25
- 10001 Westpark Dr Unit 19
- 10075 Westpark Dr Unit 43
- 3900 Woodchase Dr Unit 52
- 10176 Oakberry St Unit 76
- 10047 Westpark Dr Unit 72
- 10049 Westpark Dr Unit 189
- 10049 Westpark Dr Unit 125
- 10049 Westpark Dr Unit 155
- 10001 Westpark Dr Unit 54
- 10001 Westpark Dr Unit 36
- 10075 Westpark Dr Unit 45
- 10075 Westpark Dr Unit 70
- 3900 Woodchase Dr Unit 73
- 3900 Woodchase Dr Unit 86
- 3900 Woodchase Dr Unit 52
- 3900 Woodchase Dr Unit 121
- 3900 Woodchase Dr Unit 82
- 10122 Waterstone Dr
- 9800 Pagewood Ln Unit 3104
- 9850 Pagewood Ln Unit 1507
- 9850 Pagewood Ln Unit 106
- 9850 Pagewood Ln Unit 1208
- 9707 Richmond Ave Unit 94
- 9707 Richmond Ave Unit 108
