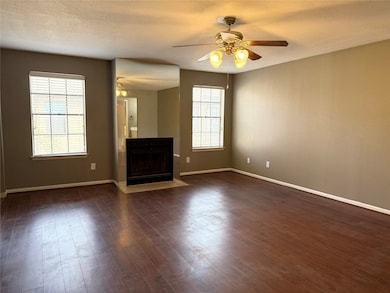9850 Pagewood Ln Unit 1807 Houston, TX 77042
Westchase NeighborhoodHighlights
- 3.52 Acre Lot
- Breakfast Room
- Double Vanity
- Community Pool
- 2 Car Attached Garage
- Bathtub with Shower
About This Home
This charming townhouse features a modern touch throughout, ceiling fans for comfort, and a cozy fireplaces in the living area and the master bedroom. The kitchen boasts granite countertops, a stylish tile backsplash, and new appliances including a microwave, refrigerator, and dishwasher garbage disposal. The spacious master bedroom includes a separate dressing area and full bathroom with a tub/shower combo, double vanity sinks, and two closets, including a generous walk-in closet. The second bedroom also includes a spacious bathroom with a convenient tub/shower combo and two walk-in closets. Enjoy the convenience of a two-car garage and in-home washer/dryer connections. Water and basic cable is included. Easy access to the Beltway, Westpark Toll, Memorial City, CityCentre, The Houston Galleria. Don't miss the opportunity, Schedule your self-showing today. Available for immediate move-in! EZ Qualifications PETS CASE BY CASE - NO VOUCHERS ACCEPTED= $10/MO. MANDATORY RESIDENT AMENITY FEE
Townhouse Details
Home Type
- Townhome
Est. Annual Taxes
- $3,744
Year Built
- Built in 1984
Parking
- 2 Car Attached Garage
Interior Spaces
- 1,520 Sq Ft Home
- 2-Story Property
- Ceiling Fan
- Electric Fireplace
- Window Treatments
- Living Room
- Breakfast Room
- Tile Flooring
- Washer and Electric Dryer Hookup
Kitchen
- Electric Oven
- Electric Range
- Microwave
- Dishwasher
- Disposal
Bedrooms and Bathrooms
- 2 Bedrooms
- Double Vanity
- Bathtub with Shower
Home Security
Schools
- Sneed Elementary School
- O'donnell Middle School
- Aisd Draw High School
Utilities
- Central Heating and Cooling System
- Programmable Thermostat
- Municipal Trash
Additional Features
- Energy-Efficient Thermostat
- Courtyard
Listing and Financial Details
- Property Available on 4/7/25
- 12 Month Lease Term
Community Details
Overview
- Front Yard Maintenance
- Ez Home Rental Association
- Westchase Forest Condo Ph 02 Subdivision
Recreation
- Community Pool
Pet Policy
- Call for details about the types of pets allowed
- Pet Deposit Required
Security
- Fire and Smoke Detector
Map
Source: Houston Association of REALTORS®
MLS Number: 76859574
APN: 1157930180007
- 9850 Pagewood Ln Unit 1402
- 9850 Pagewood Ln Unit 301
- 9850 Pagewood Ln Unit 909
- 9850 Pagewood Ln Unit 1303
- 9850 Pagewood Ln Unit 1001
- 9850 Pagewood Ln Unit 1207
- 9707 Richmond Ave Unit 75
- 9707 Richmond Ave Unit 53
- 9707 Richmond Ave Unit 124
- 9800 Pagewood Ln Unit 2802
- 9809 Richmond Ave Unit 12
- 9809 Richmond Ave Unit 13
- 9809 Richmond Ave Unit 3
- 9809 Richmond Ave Unit C-8
- 9809 Richmond Ave Unit 8
- 9809 Richmond Ave Unit 1
- 9809 Richmond Ave Unit 14
- 9671 Judalon Ln
- 10075 Westpark Dr Unit 73
- 10075 Westpark Dr
- 9850 Pagewood Ln Unit 301
- 9850 Pagewood Ln Unit 1507
- 9707 Richmond Ave Unit 31
- 9707 Richmond Ave Unit 127
- 9707 Richmond Ave Unit 113
- 9707 Richmond Ave Unit 108
- 9800 Pagewood Ln Unit 2802
- 9809 Richmond Ave Unit 4
- 9809 Richmond Ave Unit 1
- 9809 Richmond Ave Unit 14
- 9809 Richmond Ave Unit 7
- 9809 Richmond Ave Unit 13
- 9809 Richmond Ave Unit 16
- 9900 Richmond Ave
- 10075 Westpark Dr Unit 40
- 10075 Westpark Dr Unit 43
- 10075 Westpark Dr Unit 70
- 10053 Westpark Dr Unit 298
- 10047 Westpark Dr Unit 72
- 10053 Westpark Dr Unit 301 Idlewood







