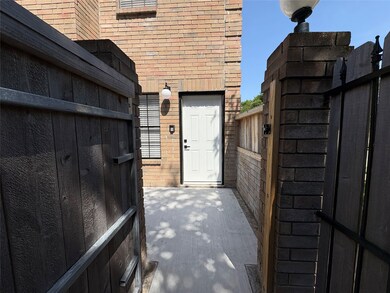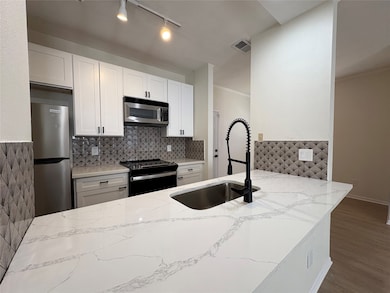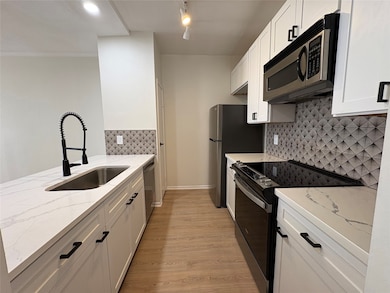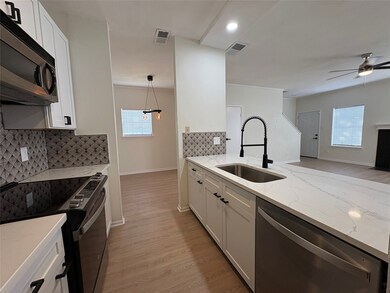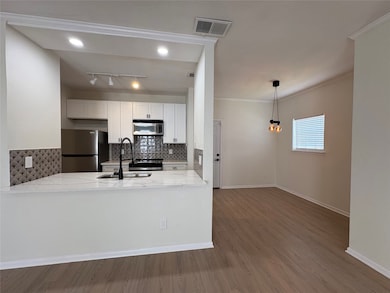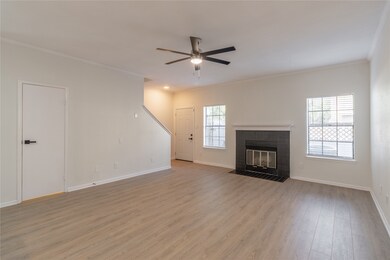9850 Pagewood Ln Unit 909 Houston, TX 77042
Westchase NeighborhoodEstimated payment $1,958/month
Highlights
- Gated Community
- Deck
- 2 Fireplaces
- 140,082 Sq Ft lot
- Traditional Architecture
- Community Pool
About This Home
Fully Remodeled 2-Bed, 2.5-Bath End Unit Townhome in Prime Houston Location!
Experience elevated city living in this fully remodeled 2bedroom, 2.5bath townhome, ideally located in the heart of Houston. Every inch of this stylish home has been thoughtfully updated making it truly move-in ready.
Step into a bright, open-concept living space with all new flooring throughout, new blinds, updated lighting and fixtures. The kitchen features quartz countertops, stainless steel appliances, new cabinets, and a sleek tile backsplash. Upstairs, find two spacious primary bedrooms, each with its own en-suite bathroom complete with new vanities, modern fixtures, and beautiful tile work. The larger primary suite also includes a generous walk-in closet.
End unit in a well-maintained community just minutes from Downtown and Galleria, this townhome offers unbeatable access to Houston’s best dining, shopping, and entertainment. 2-1 buydown program by Synergy One Lending.
Property Details
Home Type
- Condominium
Est. Annual Taxes
- $3,744
Year Built
- Built in 1984
HOA Fees
- $616 Monthly HOA Fees
Parking
- 2 Car Attached Garage
Home Design
- Traditional Architecture
- Brick Exterior Construction
- Slab Foundation
- Composition Roof
- Wood Siding
Interior Spaces
- 1,520 Sq Ft Home
- 2-Story Property
- Crown Molding
- Ceiling Fan
- 2 Fireplaces
- Wood Burning Fireplace
- Family Room Off Kitchen
Kitchen
- Breakfast Bar
- Electric Oven
- Electric Cooktop
- Microwave
- Dishwasher
- Kitchen Island
- Self-Closing Drawers and Cabinet Doors
- Disposal
Flooring
- Tile
- Vinyl Plank
- Vinyl
Bedrooms and Bathrooms
- 2 Bedrooms
- En-Suite Primary Bedroom
Laundry
- Dryer
- Washer
Eco-Friendly Details
- Energy-Efficient Thermostat
Outdoor Features
- Deck
- Patio
Schools
- Sneed Elementary School
- O'donnell Middle School
- Aisd Draw High School
Utilities
- Central Heating and Cooling System
- Programmable Thermostat
Community Details
Overview
- Association fees include cable TV, insurance, internet, maintenance structure, sewer, trash, water
- Westchase Forest/Creative Mgmt Association
- Westchase Forest Condo Ph 01 Subdivision
Recreation
- Community Pool
Security
- Gated Community
Map
Home Values in the Area
Average Home Value in this Area
Tax History
| Year | Tax Paid | Tax Assessment Tax Assessment Total Assessment is a certain percentage of the fair market value that is determined by local assessors to be the total taxable value of land and additions on the property. | Land | Improvement |
|---|---|---|---|---|
| 2025 | $2 | $162,061 | $30,792 | $131,269 |
| 2024 | $2 | $164,808 | $31,314 | $133,494 |
| 2023 | $2 | $168,895 | $32,090 | $136,805 |
| 2022 | $3,507 | $166,461 | $31,628 | $134,833 |
| 2021 | $3,347 | $137,099 | $26,049 | $111,050 |
| 2020 | $3,574 | $141,340 | $26,855 | $114,485 |
| 2019 | $3,751 | $141,340 | $26,855 | $114,485 |
| 2018 | $0 | $135,660 | $25,775 | $109,885 |
| 2017 | $3,071 | $135,660 | $25,775 | $109,885 |
| 2016 | $2,792 | $123,137 | $23,396 | $99,741 |
| 2015 | $804 | $123,137 | $23,396 | $99,741 |
| 2014 | $804 | $107,201 | $20,368 | $86,833 |
Property History
| Date | Event | Price | List to Sale | Price per Sq Ft | Prior Sale |
|---|---|---|---|---|---|
| 11/13/2025 11/13/25 | Price Changed | $1,895 | 0.0% | $1 / Sq Ft | |
| 11/13/2025 11/13/25 | For Sale | $195,000 | 0.0% | $128 / Sq Ft | |
| 10/16/2025 10/16/25 | For Rent | $1,950 | 0.0% | -- | |
| 04/03/2025 04/03/25 | Sold | -- | -- | -- | View Prior Sale |
| 03/20/2025 03/20/25 | Pending | -- | -- | -- | |
| 02/04/2025 02/04/25 | Price Changed | $160,000 | -3.0% | $105 / Sq Ft | |
| 01/09/2025 01/09/25 | For Sale | $165,000 | -- | $109 / Sq Ft |
Purchase History
| Date | Type | Sale Price | Title Company |
|---|---|---|---|
| Deed | -- | Old Republic Title |
Mortgage History
| Date | Status | Loan Amount | Loan Type |
|---|---|---|---|
| Closed | $130,277 | Construction |
Source: Houston Association of REALTORS®
MLS Number: 40346433
APN: 1157930090009
- 9850 Pagewood Ln Unit 1207
- 9850 Pagewood Ln Unit 2001
- 9850 Pagewood Ln Unit 1303
- 9850 Pagewood Ln Unit 301
- 9850 Pagewood Ln Unit 1402
- 9850 Pagewood Ln Unit 1403
- 9707 Richmond Ave Unit 53
- 9707 Richmond Ave Unit 98
- 9707 Richmond Ave Unit 112
- 9707 Richmond Ave Unit 103
- 9707 Richmond Ave Unit 75
- 9707 Richmond Ave Unit 73
- 9800 Pagewood Ln Unit 2703
- 9800 Pagewood Ln Unit 2802
- 9800 Pagewood Ln Unit 2705
- 9800 Pagewood Ln Unit 3405
- 9809 Richmond Ave Unit 1
- 9809 Richmond Ave Unit 8
- 9809 Richmond Ave Unit 13
- 9809 Richmond Ave Unit 14
- 9707 Richmond Ave Unit 108
- 9707 Richmond Ave Unit 73
- 9707 Richmond Ave Unit 127
- 9707 Richmond Ave Unit 39
- 9707 Richmond Ave Unit 71
- 9707 Richmond Ave Unit 31
- 9707 Richmond Ave Unit 74
- 9800 Pagewood Ln Unit 2705
- 9800 Pagewood Ln Unit 2802
- 9800 Pagewood Ln Unit 3405
- 9809 Richmond Ave Unit 14
- 9809 Richmond Ave Unit 7
- 9809 Richmond Ave Unit 16
- 9809 Richmond Ave Unit 13
- 9900 Richmond Ave
- 10075 Westpark Dr Unit 9
- 10075 Westpark Dr Unit 43
- 10075 Westpark Dr Unit 40
- 10075 Westpark Dr Unit 70
- 10102 Waterstone Dr

