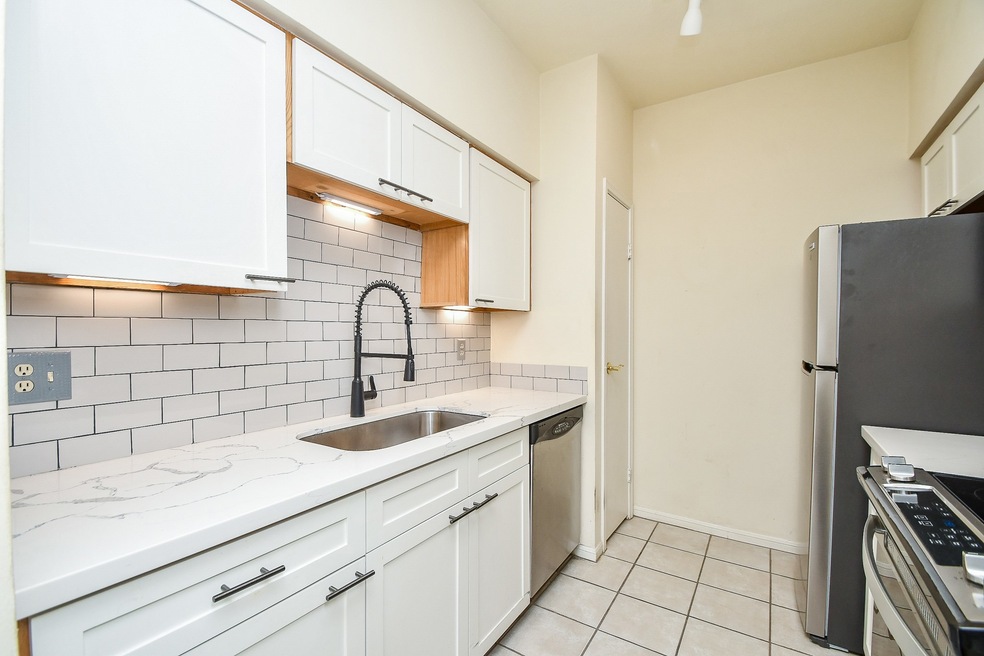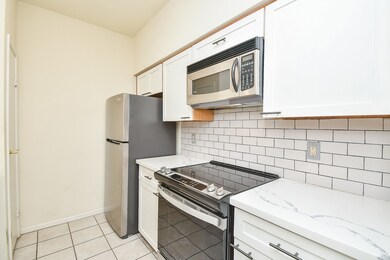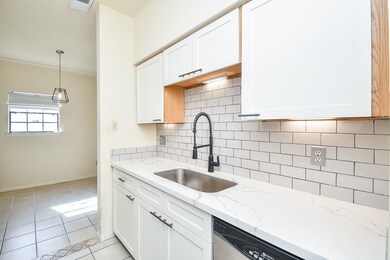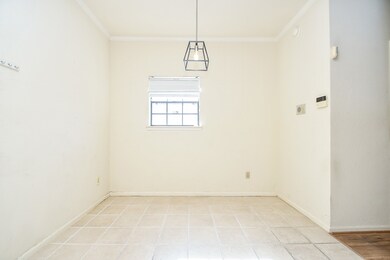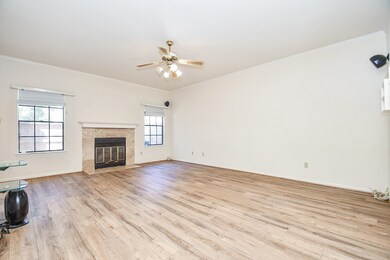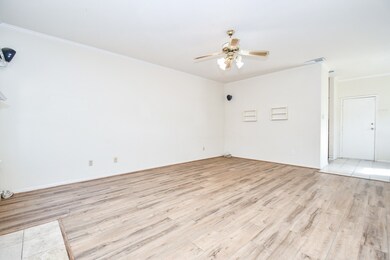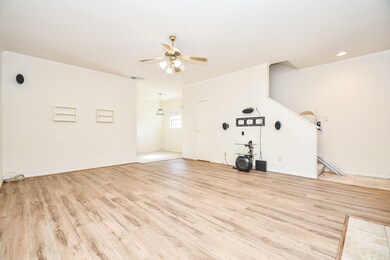
9850 Pagewood Ln Unit 909 Houston, TX 77042
Westchase NeighborhoodHighlights
- Gated Community
- Deck
- 2 Fireplaces
- 140,082 Sq Ft lot
- Traditional Architecture
- Community Pool
About This Home
As of April 2025NEW/UPDATED PHOTOS ADDED of the private patio! UPDATED kitchen and UPDATED primary bathroom in this 2 bedroom, 2.5 bath END UNIT with TWO car attached garage. The kitchen has been remodeled with new countertops, cabinets, backsplash, faucet, range, microwave, dishwasher and the refrigerator stays! The primary bath has also been remodeled showcasing a BEAUTIFUL walk in shower, new countertops, cabinets, mirrors and lighting. Double sinks and vanity area. The primary bedroom/en suite bath has a linen closet, TWO walk in closets and a cozy fireplace. The living room is very spacious with a second fireplace and views of the private patio. Half bath on the main floor- also UPDATED! Acorn stairlift for ease in accessing the second floor. Refrigerator, Washer/Dryer and surround sound speakers convey! Great location with quick access to Westpark Tollway and the Beltway. Two community pools for your enjoyment.
Last Agent to Sell the Property
Keller Williams Realty Southwest License #0634176 Listed on: 01/09/2025

Townhouse Details
Home Type
- Townhome
Est. Annual Taxes
- $3,539
Year Built
- Built in 1984
HOA Fees
- $616 Monthly HOA Fees
Parking
- 2 Car Attached Garage
Home Design
- Traditional Architecture
- Brick Exterior Construction
- Slab Foundation
- Composition Roof
Interior Spaces
- 1,520 Sq Ft Home
- 2-Story Property
- Crown Molding
- Ceiling Fan
- 2 Fireplaces
- Window Treatments
- Entrance Foyer
- Family Room
- Living Room
- Breakfast Room
- Security System Owned
Kitchen
- <<OvenToken>>
- Electric Range
- <<microwave>>
- Dishwasher
- Self-Closing Cabinet Doors
- Disposal
Flooring
- Carpet
- Laminate
- Tile
Bedrooms and Bathrooms
- 2 Bedrooms
- En-Suite Primary Bedroom
- Double Vanity
- Single Vanity
- <<tubWithShowerToken>>
Laundry
- Dryer
- Washer
Accessible Home Design
- Handicap Accessible
- Stair Lift
Outdoor Features
- Deck
- Patio
Schools
- Sneed Elementary School
- O'donnell Middle School
- Aisd Draw High School
Utilities
- Central Heating and Cooling System
- Programmable Thermostat
Additional Features
- Energy-Efficient Thermostat
- 3.22 Acre Lot
Community Details
Overview
- Association fees include cable TV, insurance, internet, ground maintenance, maintenance structure, sewer, trash, water
- Westchase Forest/Creative Mgmt Association
- Westchase Forest Subdivision
Recreation
- Community Pool
Security
- Gated Community
- Fire and Smoke Detector
Ownership History
Purchase Details
Home Financials for this Owner
Home Financials are based on the most recent Mortgage that was taken out on this home.Similar Homes in the area
Home Values in the Area
Average Home Value in this Area
Purchase History
| Date | Type | Sale Price | Title Company |
|---|---|---|---|
| Deed | -- | Old Republic Title |
Mortgage History
| Date | Status | Loan Amount | Loan Type |
|---|---|---|---|
| Open | $130,277 | Construction | |
| Previous Owner | $10,000 | Credit Line Revolving |
Property History
| Date | Event | Price | Change | Sq Ft Price |
|---|---|---|---|---|
| 06/26/2025 06/26/25 | For Sale | $209,500 | +30.9% | $138 / Sq Ft |
| 04/03/2025 04/03/25 | Sold | -- | -- | -- |
| 03/20/2025 03/20/25 | Pending | -- | -- | -- |
| 02/04/2025 02/04/25 | Price Changed | $160,000 | -3.0% | $105 / Sq Ft |
| 01/09/2025 01/09/25 | For Sale | $165,000 | -- | $109 / Sq Ft |
Tax History Compared to Growth
Tax History
| Year | Tax Paid | Tax Assessment Tax Assessment Total Assessment is a certain percentage of the fair market value that is determined by local assessors to be the total taxable value of land and additions on the property. | Land | Improvement |
|---|---|---|---|---|
| 2024 | $2 | $164,808 | $31,314 | $133,494 |
| 2023 | $2 | $168,895 | $32,090 | $136,805 |
| 2022 | $3,507 | $166,461 | $31,628 | $134,833 |
| 2021 | $3,347 | $137,099 | $26,049 | $111,050 |
| 2020 | $3,574 | $141,340 | $26,855 | $114,485 |
| 2019 | $3,751 | $141,340 | $26,855 | $114,485 |
| 2018 | $0 | $135,660 | $25,775 | $109,885 |
| 2017 | $3,071 | $135,660 | $25,775 | $109,885 |
| 2016 | $2,792 | $123,137 | $23,396 | $99,741 |
| 2015 | $804 | $123,137 | $23,396 | $99,741 |
| 2014 | $804 | $107,201 | $20,368 | $86,833 |
Agents Affiliated with this Home
-
Beau Roper
B
Seller's Agent in 2025
Beau Roper
RPI Real Estate
(512) 644-5020
1 in this area
3 Total Sales
-
Brandy Zimos
B
Seller's Agent in 2025
Brandy Zimos
Keller Williams Realty Southwest
(832) 547-9695
1 in this area
92 Total Sales
Map
Source: Houston Association of REALTORS®
MLS Number: 69287800
APN: 1157930090009
- 9850 Pagewood Ln Unit 1302
- 9850 Pagewood Ln Unit 1208
- 9850 Pagewood Ln Unit 1001
- 9850 Pagewood Ln Unit 1207
- 9707 Richmond Ave Unit 3
- 9707 Richmond Ave Unit 124
- 9707 Richmond Ave Unit 102
- 9707 Richmond Ave Unit 104
- 9707 Richmond Ave Unit 46
- 9800 Pagewood Ln Unit 3104
- 9809 Richmond Ave Unit 13
- 9809 Richmond Ave Unit 8
- 9809 Richmond Ave Unit 10
- 9809 Richmond Ave Unit 1
- 9809 Richmond Ave Unit 14
- 10315 Sylvan Woods Trail
- 10075 Westpark Dr Unit 43
- 10053 Westpark Dr Unit 332
- 10053 Westpark Dr Unit 313
