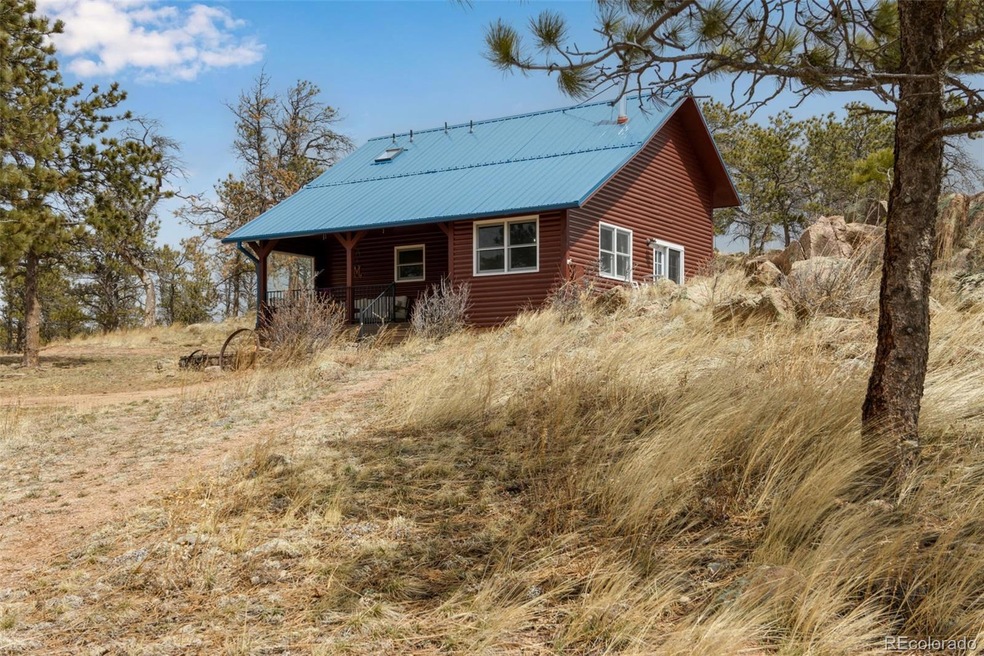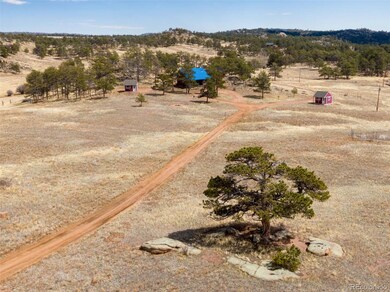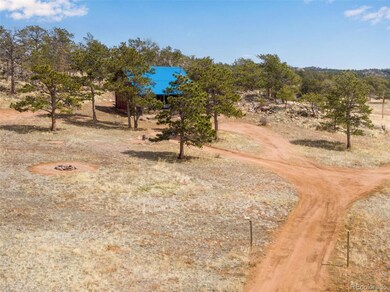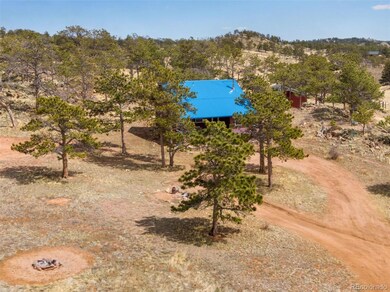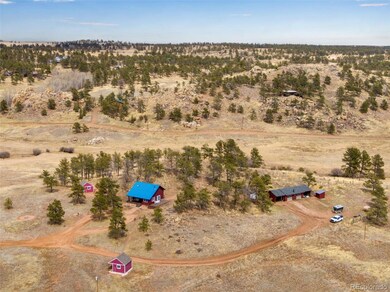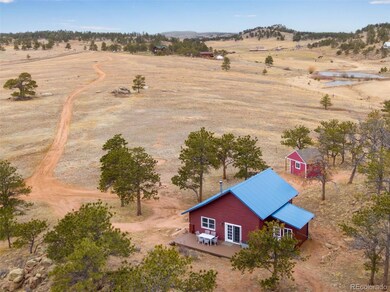
9850 Red Mountain Rd Livermore, CO 80536
Highlights
- Water Views
- Open Floorplan
- Deck
- Home fronts a pond
- Pine Trees
- Wood Burning Stove
About This Home
As of July 2024Check out this beautiful mountain paradise with no HOA! This property, known as the coveted "Blue Bird Ranch," features 8.59 acres with snow capped mountain views, ponderosa pines, gentle slopes, a large garden, and horse amenities. The adjacent 25.9736 acres are also available (9850 Lot 2 Red Mountain Rd, Livermore, CO 80536 - MLS# 5954839). The cozy cottage is paired with two finished accessory buildings, a large outbuilding, and a custom chicken coop. Wildlife abound on this property, so sit on the covered front porch and watch the deer graze, watch the elk roam about, and listen to the mountain bluebirds sing a song. Both accessory buildings were recently constructed (2020), the house and garage/barn have new roofs (2024), new exterior paint (2024), and a fresh finish on the porch and deck (2024). Live out your mountain living dreams while still being close to amenities: Cheyenne, WY, Wellington, CO, and Ft. Collins, CO, and Laramie, WY are all just a short drive away. The property line son the county map are incorrect. A recent survey is available to show correct property lines. This is the perfect property to get away from the hustle and bustle and take in peace and quiet. Stargazers can take in the breathtaking night sky unabashed by light pollution enjoying views of stars, planets, and the milky way. The listed square footage includes both finished accessory buildings. Whether a full time residence or a just weekend getaway, this property will steal your heart and
wonder no more why we settled the west in the first place.
Last Agent to Sell the Property
Artie Manfredi
Key Team Real Estate Corp. Brokerage Phone: 303-506-1914 License #100029466
Last Buyer's Agent
Artie Manfredi
Key Team Real Estate Corp. Brokerage Phone: 303-506-1914 License #100029466
Home Details
Home Type
- Single Family
Est. Annual Taxes
- $2,542
Year Built
- Built in 1992
Lot Details
- 8.59 Acre Lot
- Home fronts a pond
- Property fronts an easement
- Dirt Road
- Southwest Facing Home
- Partially Fenced Property
- Brush Vegetation
- Rock Outcropping
- Planted Vegetation
- Natural State Vegetation
- Suitable For Grazing
- Secluded Lot
- Lot Has A Rolling Slope
- Meadow
- Mountainous Lot
- Pine Trees
- Partially Wooded Lot
- Many Trees
- Private Yard
- Garden
Parking
- 4 Car Garage
- Parking Storage or Cabinetry
- Lighted Parking
- Exterior Access Door
- Circular Driveway
- Dirt Driveway
Property Views
- Water
- Pasture
- Mountain
- Meadow
Home Design
- Block Foundation
- Frame Construction
- Metal Roof
- Wood Siding
Interior Spaces
- 1,460 Sq Ft Home
- 2-Story Property
- Open Floorplan
- Furnished or left unfurnished upon request
- Vaulted Ceiling
- Ceiling Fan
- Skylights
- Wood Burning Stove
- Wood Burning Fireplace
- Free Standing Fireplace
- Circulating Fireplace
- Double Pane Windows
- Window Treatments
- Living Room with Fireplace
- Crawl Space
Kitchen
- Oven
- Cooktop
- Microwave
- Dishwasher
- Kitchen Island
- Laminate Countertops
- Utility Sink
- Disposal
Flooring
- Carpet
- Linoleum
- Tile
- Vinyl
Bedrooms and Bathrooms
- Walk-In Closet
- 2 Full Bathrooms
Laundry
- Dryer
- Washer
Home Security
- Smart Locks
- Carbon Monoxide Detectors
- Fire and Smoke Detector
Outdoor Features
- Deck
- Covered patio or porch
- Fire Pit
- Exterior Lighting
- Rain Gutters
Schools
- Livermore Elementary School
- Cache La Poudre Middle School
- Poudre High School
Utilities
- Evaporated cooling system
- Heating System Uses Wood
- Baseboard Heating
- Private Water Source
- Well
- Septic Tank
- High Speed Internet
- Phone Available
Additional Features
- Smoke Free Home
- Loafing Shed
- Tack Room
Community Details
- No Home Owners Association
- Livermore Subdivision
- Foothills
Listing and Financial Details
- Exclusions: negotiable - seller's are willing to sell furnished
- Assessor Parcel Number R0666505
Ownership History
Purchase Details
Home Financials for this Owner
Home Financials are based on the most recent Mortgage that was taken out on this home.Purchase Details
Home Financials for this Owner
Home Financials are based on the most recent Mortgage that was taken out on this home.Purchase Details
Home Financials for this Owner
Home Financials are based on the most recent Mortgage that was taken out on this home.Purchase Details
Purchase Details
Purchase Details
Map
Similar Homes in Livermore, CO
Home Values in the Area
Average Home Value in this Area
Purchase History
| Date | Type | Sale Price | Title Company |
|---|---|---|---|
| Special Warranty Deed | $600,000 | Stewart Title | |
| Special Warranty Deed | $360,000 | Stewart Title | |
| Warranty Deed | $250,000 | Heritage Title | |
| Warranty Deed | -- | -- | |
| Warranty Deed | $20,000 | -- | |
| Quit Claim Deed | -- | -- |
Mortgage History
| Date | Status | Loan Amount | Loan Type |
|---|---|---|---|
| Closed | $600,000 | Construction | |
| Previous Owner | $323,000 | New Conventional | |
| Previous Owner | $324,000 | New Conventional | |
| Previous Owner | $165,000 | New Conventional |
Property History
| Date | Event | Price | Change | Sq Ft Price |
|---|---|---|---|---|
| 07/03/2024 07/03/24 | Sold | $600,000 | +26.3% | $411 / Sq Ft |
| 06/17/2024 06/17/24 | For Sale | $475,000 | +31.9% | $325 / Sq Ft |
| 10/07/2020 10/07/20 | Off Market | $360,000 | -- | -- |
| 07/10/2019 07/10/19 | Sold | $360,000 | -4.0% | $320 / Sq Ft |
| 06/04/2019 06/04/19 | For Sale | $375,000 | -- | $334 / Sq Ft |
Tax History
| Year | Tax Paid | Tax Assessment Tax Assessment Total Assessment is a certain percentage of the fair market value that is determined by local assessors to be the total taxable value of land and additions on the property. | Land | Improvement |
|---|---|---|---|---|
| 2025 | $2,671 | $31,213 | $18 | $31,195 |
| 2024 | $2,542 | $31,213 | $18 | $31,195 |
| 2022 | $1,903 | $19,930 | $18 | $19,912 |
| 2021 | $1,811 | $20,505 | $20 | $20,485 |
| 2020 | $1,353 | $15,178 | $20 | $15,158 |
| 2019 | $1,359 | $15,178 | $20 | $15,158 |
| 2018 | $880 | $10,147 | $17 | $10,130 |
| 2017 | $877 | $10,147 | $17 | $10,130 |
| 2016 | $949 | $10,920 | $15 | $10,905 |
| 2015 | $967 | $11,210 | $10 | $11,200 |
| 2014 | $849 | $9,780 | $10 | $9,770 |
Source: REcolorado®
MLS Number: 4968856
APN: 02213-00-029
- 13 Harriman Dr
- 9512 Red Mountain Rd
- 0 Walno Ave Unit 11381145
- 0 Walno Ave Unit 1022785
- 0 Stub Ct
- 128 Deer Springs Ln
- 115 Arapaho Ridge Rd
- 2052 Great Twins Rd
- 631 Linecamp Dr
- 330 Line Camp Dr
- 120 Joy Rd
- Tract 5 Jenny Lynn Rd
- 534 Chimney Rock Loop
- TBD Jenny Lynn Rd
- TBD Corbin James Trail
- 701 Jaymers Ln
- 694 Jaymers Ln
- 237 Shimmerhorn Rd
- 237 Shimmerhorn Rd Unit ent Rd
- 0 Hwy 287 Unit 13567415
