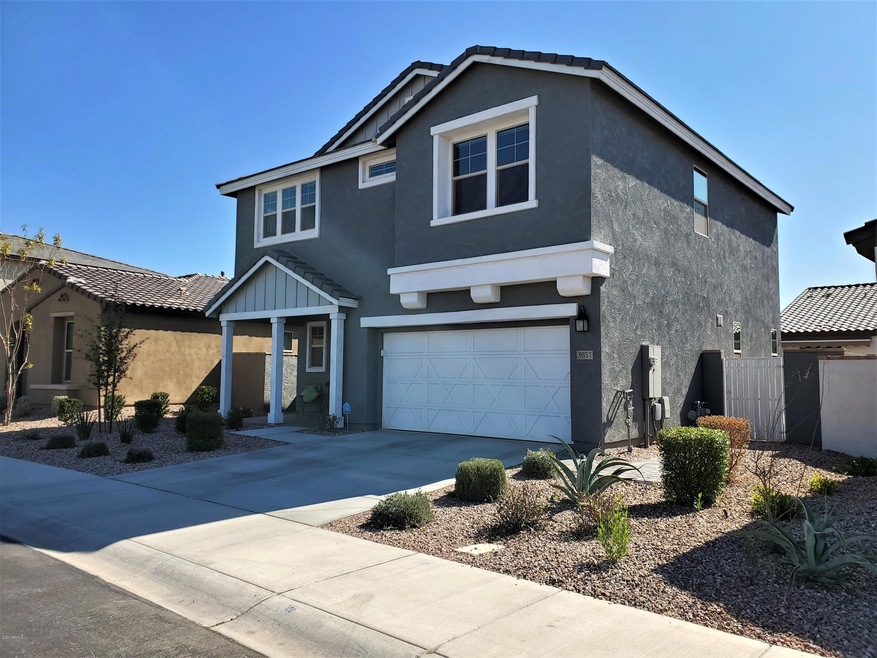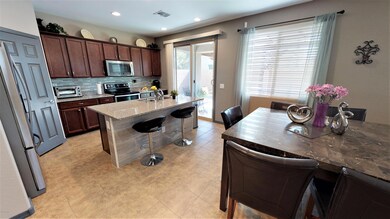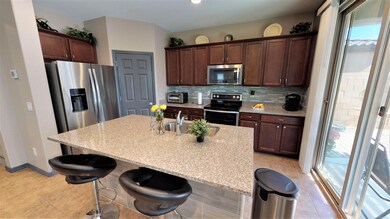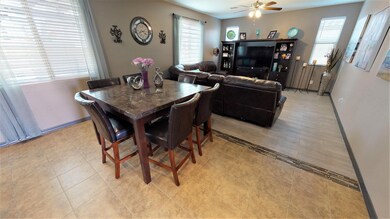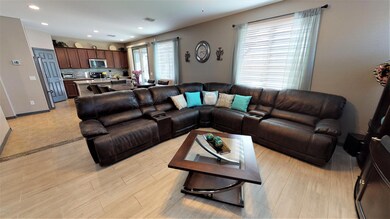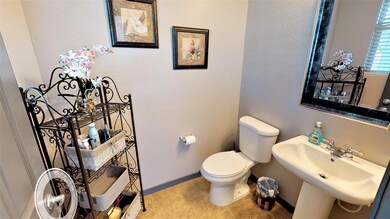
9851 E Acceleration Dr Mesa, AZ 85212
Eastmark NeighborhoodHighlights
- Heated Pool
- Clubhouse
- Covered patio or porch
- Silver Valley Elementary Rated A-
- Granite Countertops
- Eat-In Kitchen
About This Home
As of March 2020So many custom upgrades in this beautiful home that shows like a model-owners keep it immaculate! Why wait months for a new build and still have to pay even more for stunning upgrades like upgraded tall cabinets in the kitchen and 2.5 bathrooms, wood blinds, like-new epoxy flooring in the garage, and low maintenance landscaping with 2 pergolas to provide privacy and shade? This home with a great-room concept open floor plan is across the street from a greenbelt and just down the street from Eastmark Great Park, the Mark Community Center, Eastmark pools, and the Handlebar Diner. All of the bedrooms are oversized; you could fit king sized beds in all three of them and have room to spare! There's a large loft upstairs to serve as a game room, teen room, home office, workout room, or ... it can even be converted to a 4th bedroom! Owners added beautiful, lighted ceiling fans in every room to help keep your power bills down.There's tile on all of the interior floors-no carpet anywhere to attract spills or allergens! This home also features a lot of storage with a corner kitchen pantry, huge master closet, separate laundry room with cabinets upstairs, a linen closet upstairs, as well as a coat closet and wraparound under stairs closet downstairs.
Last Agent to Sell the Property
eXp Realty License #BR512932000 Listed on: 02/21/2020

Home Details
Home Type
- Single Family
Est. Annual Taxes
- $2,681
Year Built
- Built in 2017
Lot Details
- 4,183 Sq Ft Lot
- Desert faces the front and back of the property
- Block Wall Fence
- Artificial Turf
Parking
- 2 Car Garage
- Garage Door Opener
Home Design
- Wood Frame Construction
- Tile Roof
- Stucco
Interior Spaces
- 1,933 Sq Ft Home
- 2-Story Property
- Ceiling height of 9 feet or more
- Solar Screens
- Tile Flooring
- Washer and Dryer Hookup
Kitchen
- Eat-In Kitchen
- Built-In Microwave
- Dishwasher
- Kitchen Island
- Granite Countertops
Bedrooms and Bathrooms
- 3 Bedrooms
- Primary Bathroom is a Full Bathroom
- 2.5 Bathrooms
- Dual Vanity Sinks in Primary Bathroom
- Bathtub With Separate Shower Stall
Outdoor Features
- Heated Pool
- Covered patio or porch
Schools
- Silver Valley Elementary School
- Queen Creek Middle School
- Eastmark High School
Utilities
- Refrigerated Cooling System
- Heating Available
- High Speed Internet
- Cable TV Available
Listing and Financial Details
- Tax Lot 133
- Assessor Parcel Number 304-32-563
Community Details
Overview
- Property has a Home Owners Association
- Eastmark Association, Phone Number (480) 625-4900
- Built by Ashton Woods
- Eastmark Subdivision
Amenities
- Clubhouse
- Recreation Room
Recreation
- Heated Community Pool
- Bike Trail
Ownership History
Purchase Details
Home Financials for this Owner
Home Financials are based on the most recent Mortgage that was taken out on this home.Purchase Details
Home Financials for this Owner
Home Financials are based on the most recent Mortgage that was taken out on this home.Similar Homes in Mesa, AZ
Home Values in the Area
Average Home Value in this Area
Purchase History
| Date | Type | Sale Price | Title Company |
|---|---|---|---|
| Warranty Deed | $347,000 | Fidelity Natl Ttl Agcy Inc | |
| Special Warranty Deed | $252,939 | First American Title Insuran |
Mortgage History
| Date | Status | Loan Amount | Loan Type |
|---|---|---|---|
| Previous Owner | $222,939 | New Conventional |
Property History
| Date | Event | Price | Change | Sq Ft Price |
|---|---|---|---|---|
| 08/13/2020 08/13/20 | Rented | $2,150 | 0.0% | -- |
| 07/30/2020 07/30/20 | Under Contract | -- | -- | -- |
| 07/29/2020 07/29/20 | For Rent | $2,150 | 0.0% | -- |
| 03/27/2020 03/27/20 | Sold | $347,000 | -0.9% | $180 / Sq Ft |
| 02/21/2020 02/21/20 | For Sale | $350,000 | -- | $181 / Sq Ft |
Tax History Compared to Growth
Tax History
| Year | Tax Paid | Tax Assessment Tax Assessment Total Assessment is a certain percentage of the fair market value that is determined by local assessors to be the total taxable value of land and additions on the property. | Land | Improvement |
|---|---|---|---|---|
| 2025 | $2,871 | $22,701 | -- | -- |
| 2024 | $3,271 | $21,620 | -- | -- |
| 2023 | $3,271 | $36,380 | $7,270 | $29,110 |
| 2022 | $3,155 | $28,270 | $5,650 | $22,620 |
| 2021 | $3,193 | $25,810 | $5,160 | $20,650 |
| 2020 | $3,088 | $24,370 | $4,870 | $19,500 |
| 2019 | $2,681 | $24,220 | $4,840 | $19,380 |
| 2017 | $2 | $18 | $18 | $0 |
Agents Affiliated with this Home
-
Christine Mongeau
C
Seller's Agent in 2020
Christine Mongeau
Invitation Homes
(480) 499-3800
-
Curtis Johnson

Seller's Agent in 2020
Curtis Johnson
eXp Realty
(480) 355-4055
4 in this area
461 Total Sales
-
James Wilson

Seller Co-Listing Agent in 2020
James Wilson
eXp Realty
(480) 232-8614
38 Total Sales
-
S
Buyer's Agent in 2020
Stuart Turner
Invitation Homes
-
Kristy Martinez

Buyer's Agent in 2020
Kristy Martinez
Bliss Realty & Investments
(623) 703-8001
7 in this area
395 Total Sales
-
Marign Mccarthy

Buyer Co-Listing Agent in 2020
Marign Mccarthy
My Home Group
(719) 651-6499
7 in this area
323 Total Sales
Map
Source: Arizona Regional Multiple Listing Service (ARMLS)
MLS Number: 6040200
APN: 304-32-563
- 9856 E Palladium Dr
- 9921 E Acceleration Dr
- 9814 E Palladium Dr
- 4925 S Turbine
- 9733 E Axle Ave
- 5496 E Axle Ave
- 5842 E Axle Ave
- 5712 E Axle Ave
- 5845 E Axle Ave
- 5693 E Axle Ave
- 5771 E Axle Ave
- 4901 S Turbine
- 9834 Thatcher Ave
- 4927 S Tune
- 9760 E Thatcher Ave
- 4832 S Ferric
- 4853 S Charger
- 9911 E Telemetry Dr
- 4833 S Ferric
- 5223 S Hadron
