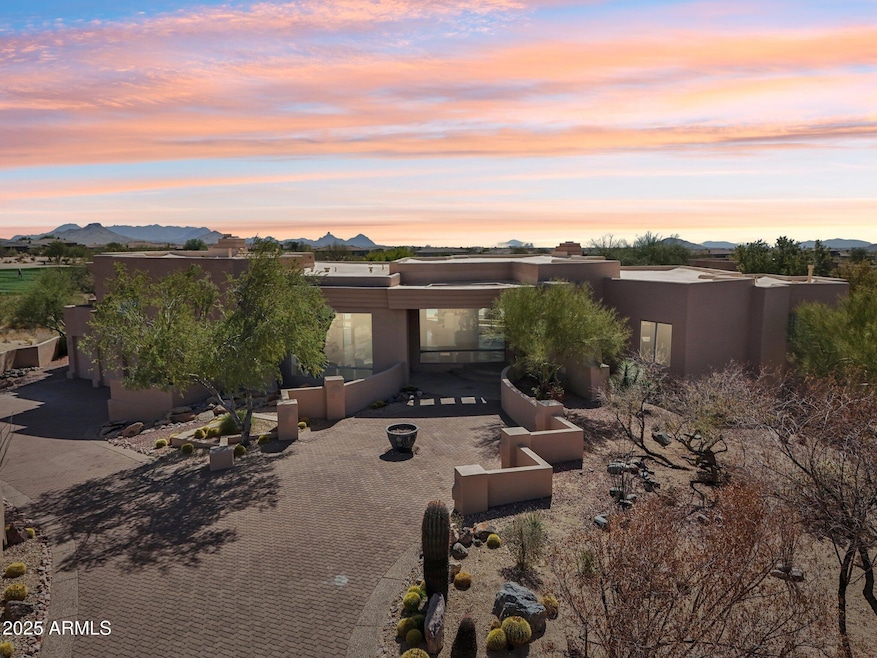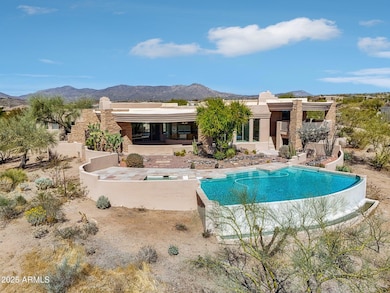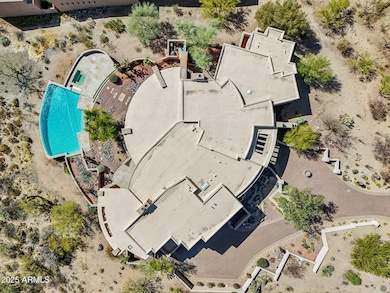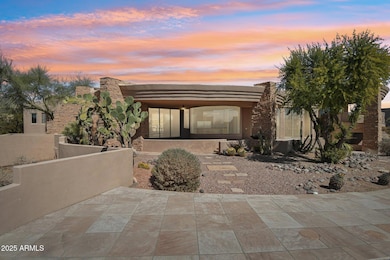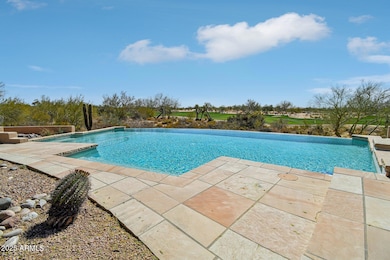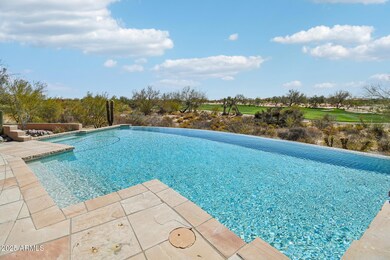9853 E Sundance Trail Scottsdale, AZ 85262
Desert Mountain Neighborhood
3
Beds
4
Baths
5,264
Sq Ft
1.04
Acres
Highlights
- On Golf Course
- Play Pool
- Fireplace in Primary Bedroom
- Black Mountain Elementary School Rated A-
- Mountain View
- Granite Countertops
About This Home
Experience unparalleled v along the 7th fairway of the Renegade golf course. With an ideal North-South orientation, this one of a kind circular themed home features high ceilings along with open and bright living spaces throughout. Walls of glass look out onto breathtaking views. Step through fold-away glass patio doors and be greeted by uninterrupted views that provide a entertainer's dream outdoor gathering space. This outdoor retreat features a negative edge pool, only adding to the beauty. *Circular light fixture now in main living room as well.
Home Details
Home Type
- Single Family
Est. Annual Taxes
- $7,860
Year Built
- Built in 1995
Lot Details
- 1.04 Acre Lot
- On Golf Course
- Desert faces the back of the property
- Block Wall Fence
Parking
- 3 Open Parking Spaces
- 4 Car Garage
Home Design
- Wood Frame Construction
- Foam Roof
- Stone Exterior Construction
- Stucco
Interior Spaces
- 5,264 Sq Ft Home
- 3-Story Property
- Ceiling Fan
- Gas Fireplace
- Family Room with Fireplace
- 3 Fireplaces
- Tile Flooring
- Mountain Views
- Laundry in unit
Kitchen
- Eat-In Kitchen
- Built-In Gas Oven
- Kitchen Island
- Granite Countertops
Bedrooms and Bathrooms
- 3 Bedrooms
- Fireplace in Primary Bedroom
- Primary Bathroom is a Full Bathroom
- 4 Bathrooms
- Bathtub With Separate Shower Stall
Pool
- Play Pool
- Spa
Outdoor Features
- Fire Pit
Schools
- Black Mountain Elementary School
- Cactus Shadows High School
Utilities
- Central Air
- Heating System Uses Natural Gas
Community Details
- Property has a Home Owners Association
- 480 921 7500 Association, Phone Number (480) 921-7500
- Built by Custom
- Desert Mountain Subdivision
Listing and Financial Details
- Property Available on 9/1/25
- $250 Move-In Fee
- 6-Month Minimum Lease Term
- $150 Application Fee
- Tax Lot 248
- Assessor Parcel Number 219-11-716
Map
Source: Arizona Regional Multiple Listing Service (ARMLS)
MLS Number: 6911261
APN: 219-11-716
Nearby Homes
- 37870 N 98th Place
- 9950 E Sundance Trail
- 9753 E Sundance Trail
- 9889 E Hidden Valley Rd
- 9888 E Winter Sun Dr Unit 24
- 9802 E Hidden Valley Rd
- 9913 E Winter Sun Dr
- 9775 E Hidden Valley Rd
- 10098 E Sundance Trail
- 9784 E Miramonte Dr
- 9894 E Miramonte Dr
- 37342 N 97th Way Unit 54
- 9645 E Horizon Dr
- 9621 E Horizon Dr Unit 6
- 9555 E Celestial Dr
- 9684 E Horizon Dr
- 9467 E Sundance Trail
- 10201 E Joy Ranch Rd Unit 387
- 9533 E Rising Sun Dr
- 10119 E Horizon Dr
- 9802 E Hidden Valley Rd
- 9894 E Miramonte Dr
- 10162 E Joy Ranch Rd
- 37427 N 97th Way Unit 10
- 9492 E Sundance Trail
- 38400 N 102nd St
- 9361 E Sundance Trail
- 10010 E Taos Dr
- 9792 E Forgotten Hills Dr
- 36203 N Peaceful Ln
- 9191 E Happy Hollow Dr
- 10277 E Nolina Trail
- 39096 N 102nd Way
- 9915 E Graythorn Dr
- 10071 E Graythorn Dr
- 9898 E Graythorn Dr
- 10015 E Graythorn Dr
- 10214 E Old Trail Rd
- 10111 E Graythorn Dr
- 10397 E Loving Tree Ln
