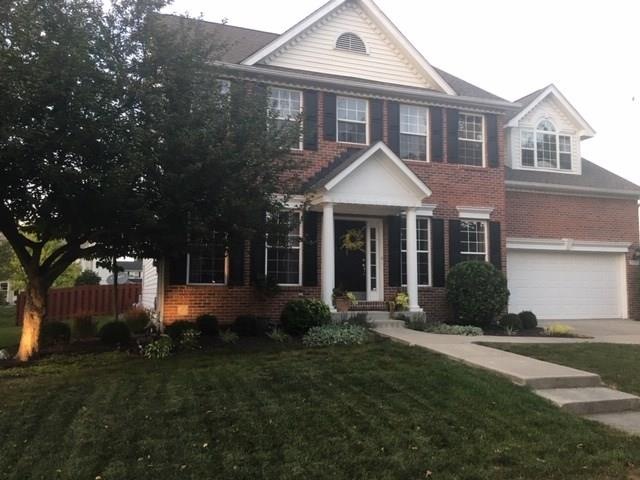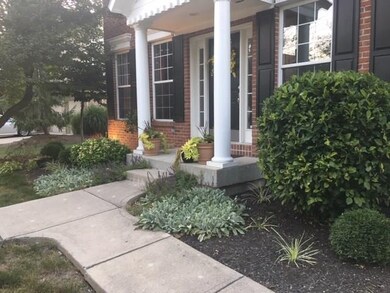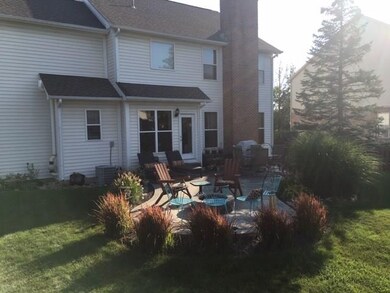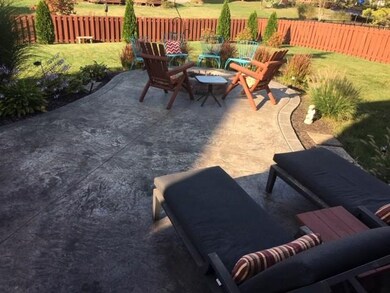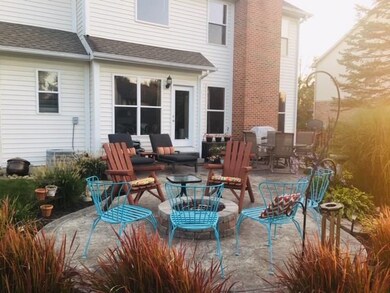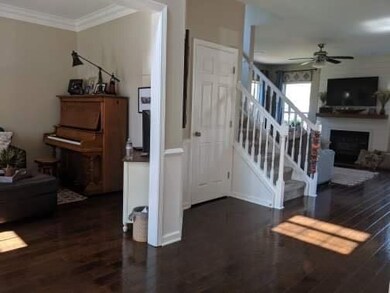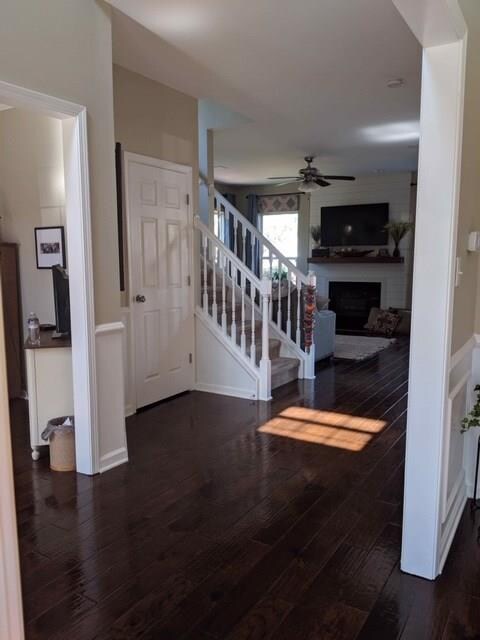
9853 Parkshore Dr Fishers, IN 46038
New Britton NeighborhoodHighlights
- Traditional Architecture
- Cathedral Ceiling
- 2 Car Attached Garage
- Cumberland Road Elementary School Rated A
- Formal Dining Room
- Walk-In Closet
About This Home
As of November 2019Label this as spectacular. This has it all. 4 large bedrooms, could be two masters. One has separate stairs to lower level. Huge walk in closet and master suite. Relax in the fall evenings around large patio with gas fire pit. Privacy fenced rear yard, great for kids and pets. Professional landscaping with with many shrubs and plants. Gleaming hardwoods floors. Open kitchen into eating area, family room and dining room. Gas firep[ace in cozy family room. Lower level room off entry can be office, playroom. or bedroom. 42 inch cabinets make for spacious storage in the kitchen. Maintenance free exterior. Great neighborhood, very close to schools and shopping. Recent roof, a/c. Unfinished basement awaiting your ideas for more space. See today!
Last Agent to Sell the Property
HomeXpert, Ray Stuck & Co. License #RB14004720 Listed on: 10/05/2019
Last Buyer's Agent
Lindsay Sears
Compass Indiana, LLC

Home Details
Home Type
- Single Family
Est. Annual Taxes
- $3,262
Year Built
- Built in 1996
Lot Details
- 10,454 Sq Ft Lot
- Back Yard Fenced
Parking
- 2 Car Attached Garage
- Driveway
Home Design
- Traditional Architecture
- Concrete Perimeter Foundation
- Vinyl Construction Material
Interior Spaces
- 2-Story Property
- Cathedral Ceiling
- Gas Log Fireplace
- Family Room with Fireplace
- Formal Dining Room
Kitchen
- Electric Oven
- Built-In Microwave
- Dishwasher
- Disposal
Bedrooms and Bathrooms
- 4 Bedrooms
- Walk-In Closet
Unfinished Basement
- Basement Fills Entire Space Under The House
- Sump Pump
- Basement Window Egress
Outdoor Features
- Patio
Utilities
- Forced Air Heating and Cooling System
- Heating System Uses Gas
- Gas Water Heater
- Multiple Phone Lines
Community Details
- Association fees include insurance, maintenance, nature area, parkplayground, pool, snow removal, tennis court(s)
- Auburn Springs Subdivision
- Property managed by Kirkpatrick
- The community has rules related to covenants, conditions, and restrictions
Listing and Financial Details
- Assessor Parcel Number 291120003041000020
Ownership History
Purchase Details
Home Financials for this Owner
Home Financials are based on the most recent Mortgage that was taken out on this home.Purchase Details
Home Financials for this Owner
Home Financials are based on the most recent Mortgage that was taken out on this home.Purchase Details
Similar Homes in Fishers, IN
Home Values in the Area
Average Home Value in this Area
Purchase History
| Date | Type | Sale Price | Title Company |
|---|---|---|---|
| Warranty Deed | -- | None Available | |
| Warranty Deed | -- | None Available | |
| Sheriffs Deed | $180,000 | Attorney |
Mortgage History
| Date | Status | Loan Amount | Loan Type |
|---|---|---|---|
| Open | $330,687 | FHA | |
| Closed | $267,920 | New Conventional |
Property History
| Date | Event | Price | Change | Sq Ft Price |
|---|---|---|---|---|
| 11/12/2019 11/12/19 | Sold | $334,900 | 0.0% | $101 / Sq Ft |
| 10/09/2019 10/09/19 | Pending | -- | -- | -- |
| 10/05/2019 10/05/19 | For Sale | $334,900 | +17.1% | $101 / Sq Ft |
| 02/12/2016 02/12/16 | Sold | $286,000 | 0.0% | $87 / Sq Ft |
| 02/08/2016 02/08/16 | Pending | -- | -- | -- |
| 02/03/2016 02/03/16 | Off Market | $286,000 | -- | -- |
| 01/31/2016 01/31/16 | For Sale | $295,000 | -- | $89 / Sq Ft |
Tax History Compared to Growth
Tax History
| Year | Tax Paid | Tax Assessment Tax Assessment Total Assessment is a certain percentage of the fair market value that is determined by local assessors to be the total taxable value of land and additions on the property. | Land | Improvement |
|---|---|---|---|---|
| 2024 | $4,141 | $383,200 | $78,900 | $304,300 |
| 2023 | $4,176 | $366,500 | $78,900 | $287,600 |
| 2022 | $4,010 | $337,300 | $78,900 | $258,400 |
| 2021 | $3,759 | $313,900 | $78,900 | $235,000 |
| 2020 | $3,700 | $308,000 | $78,900 | $229,100 |
| 2019 | $3,422 | $285,500 | $56,400 | $229,100 |
| 2018 | $3,261 | $271,800 | $56,400 | $215,400 |
| 2017 | $3,050 | $258,800 | $56,400 | $202,400 |
| 2016 | $3,070 | $260,600 | $56,400 | $204,200 |
| 2014 | $5,002 | $234,400 | $56,400 | $178,000 |
| 2013 | $5,002 | $228,900 | $56,400 | $172,500 |
Agents Affiliated with this Home
-

Seller's Agent in 2019
Ray Stuck
HomeXpert, Ray Stuck & Co.
(317) 409-0965
168 Total Sales
-
L
Buyer's Agent in 2019
Lindsay Sears
Compass Indiana, LLC
-

Seller's Agent in 2016
Antoinette Harpster
eXp Realty, LLC
(317) 498-3722
50 Total Sales
-
S
Buyer's Agent in 2016
Shannon Gilbert
Highgarden Real Estate
Map
Source: MIBOR Broker Listing Cooperative®
MLS Number: MBR21673413
APN: 29-11-20-003-041.000-020
- 9833 Parkshore Dr
- 9879 Brightwater Dr
- 9899 Brightwater Dr
- 10093 Parkshore Dr
- 13879 Meadow Grass Way
- 9635 Shasta Dr
- 14098 Mimosa Ct
- 9736 Rolling Plain Dr Unit 5302
- 10197 Apple Blossom Cir
- 9335 Clarendon Dr
- 10343 Waveland Cir
- 14309 Shooting Star Dr
- 10190 Holly Berry Cir
- 9771 Blue Violet Dr
- 13417 Creektree Ln
- 10366 Camby Crossing
- 10156 Bootham Close
- 13763 Meadow Lake Dr
- 10150 Beresford Ct
- 4 Indiana 37
