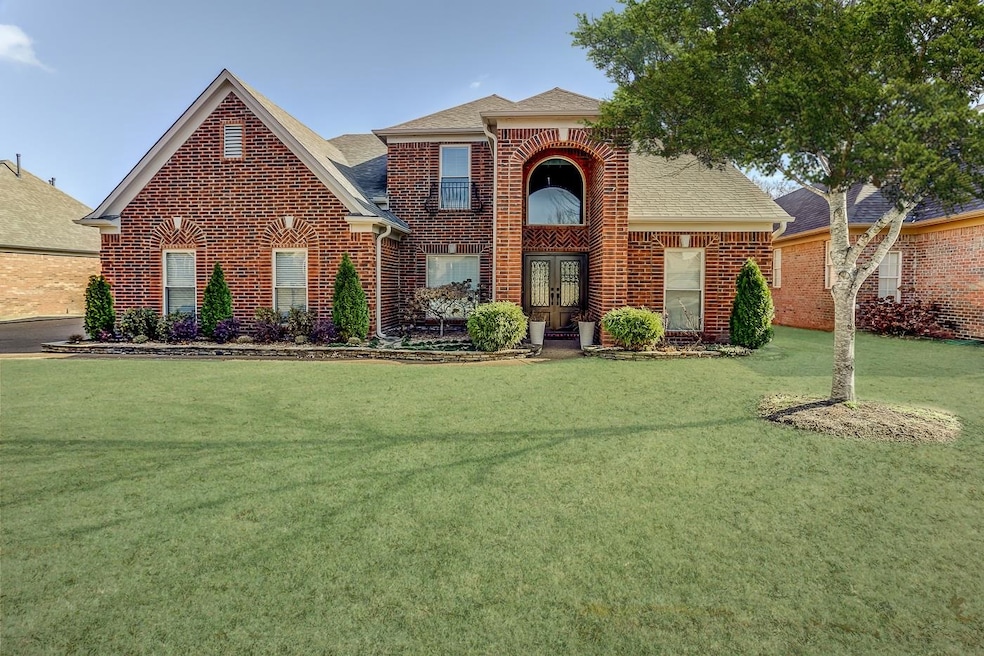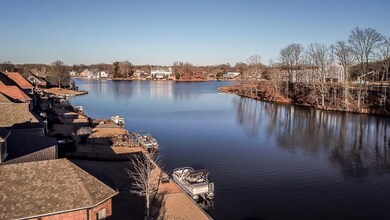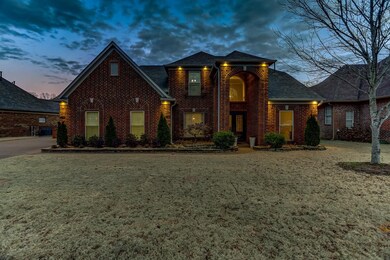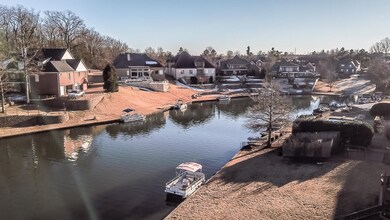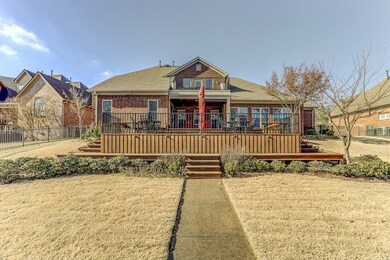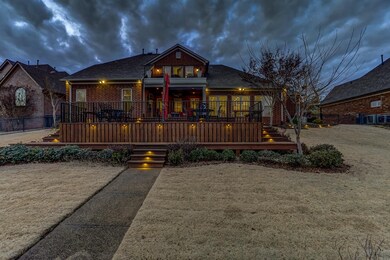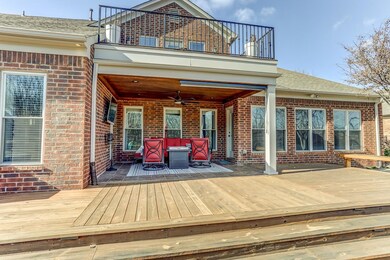
9853 Windward Slope Dr Lakeland, TN 38002
Lakeland NeighborhoodHighlights
- Updated Kitchen
- Waterfront
- Community Lake
- Lakeland Elementary School Rated A
- Landscaped Professionally
- Deck
About This Home
As of June 2025OPEN SUN 4/27-1:00-3:00. Today is your lucky day to check out this wonderful 4 Bedroom, 3.5 Bath home overlooking Garner Lake. Featuring a massive Bonus Room w/adjacent Game Room w/wet bar. Perfect for Media Room w/Exterior Balcony. Dual custom iron doors open to a spacious design w/wide-plank hardwood Floors thru-out. Primary+2nd Bedroom down+3rd and 4th bedroom up. Bedroom 4 has private bath and sitting area, would be ideal in-law wing. Luxury bath w/heated floors. Chef's Kitchen w/island & double ovens opening to an inviting Hearth Room w/stacked stone fireplace and wall of windows o/looking stunning 300+ Acre lake. Generac whole house generator, irrigation system, 3-car garage, new lighting, Exterior soffit lights both front and rear yards 3-tiered decking, spacious covered patio & decking leading to the paved sidewalk to your pontoon boat/swimming area. This sought-after neighborhood includes a park and tennis courts. Don't Miss Your Opportunity to Own a Part of Lakeland Heaven!
Last Agent to Sell the Property
Crye-Leike, Inc., REALTORS License #220982 Listed on: 01/09/2025

Home Details
Home Type
- Single Family
Est. Annual Taxes
- $4,824
Year Built
- Built in 2003
Lot Details
- 0.3 Acre Lot
- Waterfront
- Wrought Iron Fence
- Landscaped Professionally
- Level Lot
- Sprinklers on Timer
HOA Fees
- $21 Monthly HOA Fees
Home Design
- Traditional Architecture
- Slab Foundation
- Composition Shingle Roof
Interior Spaces
- 3,600-3,799 Sq Ft Home
- 3,706 Sq Ft Home
- 2-Story Property
- Wet Bar
- Smooth Ceilings
- Vaulted Ceiling
- Ceiling Fan
- Factory Built Fireplace
- Gas Log Fireplace
- Fireplace in Hearth Room
- Some Wood Windows
- Double Pane Windows
- Window Treatments
- Two Story Entrance Foyer
- Separate Formal Living Room
- Dining Room
- Bonus Room
- Play Room
- Storage Room
- Keeping Room
- Water Views
- Pull Down Stairs to Attic
Kitchen
- Updated Kitchen
- Eat-In Kitchen
- Breakfast Bar
- Double Self-Cleaning Oven
- Gas Cooktop
- <<microwave>>
- Dishwasher
- Kitchen Island
- Disposal
Flooring
- Wood
- Partially Carpeted
- Laminate
- Tile
Bedrooms and Bathrooms
- 4 Bedrooms | 2 Main Level Bedrooms
- Primary Bedroom on Main
- Primary bedroom located on second floor
- Split Bedroom Floorplan
- En-Suite Bathroom
- Walk-In Closet
- Remodeled Bathroom
- Primary Bathroom is a Full Bathroom
- In-Law or Guest Suite
- Dual Vanity Sinks in Primary Bathroom
- <<bathWithWhirlpoolToken>>
- Bathtub With Separate Shower Stall
Laundry
- Laundry Room
- Dryer
- Washer
Home Security
- Monitored
- Fire and Smoke Detector
- Iron Doors
Parking
- 3 Car Garage
- Front Facing Garage
- Side Facing Garage
- Garage Door Opener
Outdoor Features
- Water Access
- Enclosed Balcony
- Deck
- Covered patio or porch
Utilities
- Two cooling system units
- Central Heating and Cooling System
- Two Heating Systems
- Heating System Uses Gas
- 220 Volts
- Gas Water Heater
- Satellite Dish
- Cable TV Available
Listing and Financial Details
- Assessor Parcel Number L0159V B00049
Community Details
Overview
- Windward Slopes Ph 2 Subdivision
- Mandatory home owners association
- Community Lake
Recreation
- Community Pool
Ownership History
Purchase Details
Home Financials for this Owner
Home Financials are based on the most recent Mortgage that was taken out on this home.Purchase Details
Home Financials for this Owner
Home Financials are based on the most recent Mortgage that was taken out on this home.Purchase Details
Purchase Details
Purchase Details
Home Financials for this Owner
Home Financials are based on the most recent Mortgage that was taken out on this home.Purchase Details
Home Financials for this Owner
Home Financials are based on the most recent Mortgage that was taken out on this home.Similar Homes in the area
Home Values in the Area
Average Home Value in this Area
Purchase History
| Date | Type | Sale Price | Title Company |
|---|---|---|---|
| Warranty Deed | $875,000 | Realty Title | |
| Warranty Deed | $865,000 | Realty Title & Escrow | |
| Warranty Deed | $509,000 | Realty Title | |
| Interfamily Deed Transfer | -- | None Available | |
| Warranty Deed | $348,699 | Realty Title | |
| Warranty Deed | $99,500 | -- |
Mortgage History
| Date | Status | Loan Amount | Loan Type |
|---|---|---|---|
| Previous Owner | $278,959 | New Conventional | |
| Previous Owner | $200,012 | Unknown | |
| Previous Owner | $72,000 | Credit Line Revolving | |
| Previous Owner | $230,000 | Purchase Money Mortgage |
Property History
| Date | Event | Price | Change | Sq Ft Price |
|---|---|---|---|---|
| 06/03/2025 06/03/25 | Sold | $875,000 | -2.2% | $243 / Sq Ft |
| 04/27/2025 04/27/25 | Pending | -- | -- | -- |
| 02/12/2025 02/12/25 | Price Changed | $895,000 | -0.5% | $249 / Sq Ft |
| 01/09/2025 01/09/25 | For Sale | $899,900 | +4.0% | $250 / Sq Ft |
| 12/11/2024 12/11/24 | Sold | $865,000 | -3.8% | $240 / Sq Ft |
| 11/14/2024 11/14/24 | Pending | -- | -- | -- |
| 10/31/2024 10/31/24 | For Sale | $899,000 | +133.7% | $250 / Sq Ft |
| 09/19/2013 09/19/13 | Sold | $384,699 | -12.5% | $107 / Sq Ft |
| 08/30/2013 08/30/13 | Pending | -- | -- | -- |
| 06/13/2013 06/13/13 | For Sale | $439,900 | -- | $122 / Sq Ft |
Tax History Compared to Growth
Tax History
| Year | Tax Paid | Tax Assessment Tax Assessment Total Assessment is a certain percentage of the fair market value that is determined by local assessors to be the total taxable value of land and additions on the property. | Land | Improvement |
|---|---|---|---|---|
| 2025 | $4,824 | $198,575 | $59,100 | $139,475 |
| 2024 | $4,824 | $142,300 | $34,500 | $107,800 |
| 2023 | $4,824 | $142,300 | $34,500 | $107,800 |
| 2022 | $4,824 | $142,300 | $34,500 | $107,800 |
| 2021 | $4,909 | $142,300 | $34,500 | $107,800 |
| 2020 | $4,426 | $109,275 | $34,500 | $74,775 |
| 2019 | $4,426 | $109,275 | $34,500 | $74,775 |
| 2018 | $5,792 | $109,275 | $34,500 | $74,775 |
| 2017 | $5,857 | $109,275 | $34,500 | $74,775 |
| 2016 | $5,494 | $95,225 | $0 | $0 |
| 2014 | $4,161 | $95,225 | $0 | $0 |
Agents Affiliated with this Home
-
Steve Boysen

Seller's Agent in 2025
Steve Boysen
Crye-Leike
(901) 493-0373
26 in this area
196 Total Sales
-
Kim Rasche
K
Seller's Agent in 2024
Kim Rasche
KAIZEN Realty, LLC
1 in this area
52 Total Sales
-
N
Seller's Agent in 2013
Noelle Holliman
Adaro Realty, Inc.
-
Joyce McKenzie

Buyer's Agent in 2013
Joyce McKenzie
Crye-Leike
(901) 335-8460
2 in this area
213 Total Sales
Map
Source: Memphis Area Association of REALTORS®
MLS Number: 10187830
APN: L0-159V-B0-0049
- 9895 Windward Slope Dr
- 9900 Windward Slope Dr
- 3891 Lighthouse Ln
- 3819 Lighthouse Ln
- 9913 Windward Slope Dr
- 9937 N Windward Slope Dr
- 3871 Leeward Slopes Cove
- 9738 Cutter Ln
- 9837 Lake Breeze Cove
- 9711 Cutter Ln
- 9680 Leeward Slopes Dr
- 9711 Pine Point Dr
- 3837 Canada Rd
- 3930 Potter Woods Cove S
- 0 N Canada Rd Unit 10193240
- 9606 Blue Spruce Dr
- 9952 Loch Lucerne Point
- 3986 Loch Meade Dr
- 3989 Canada Rd
- 9578 Blue Spruce Dr
