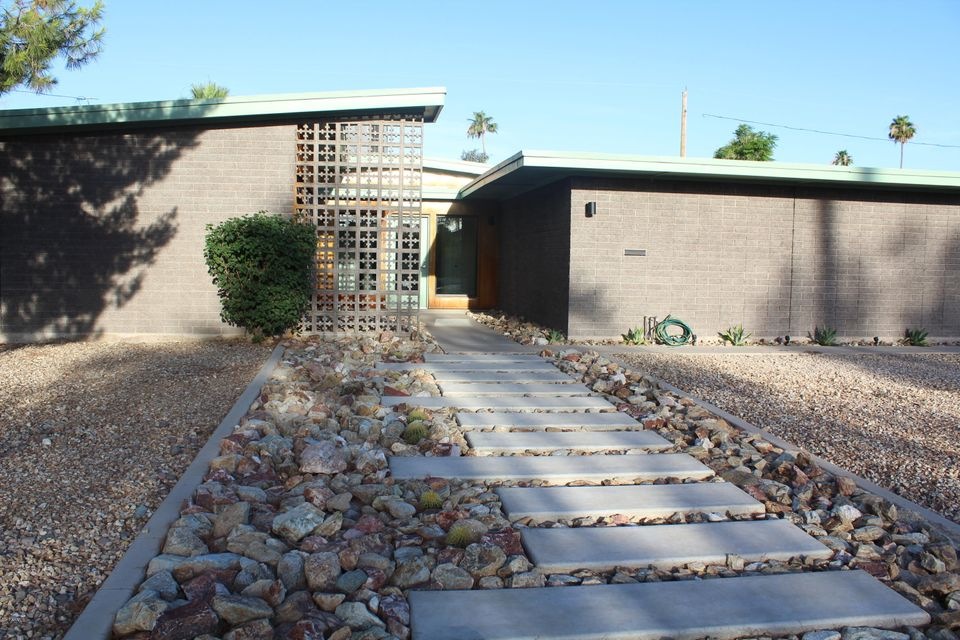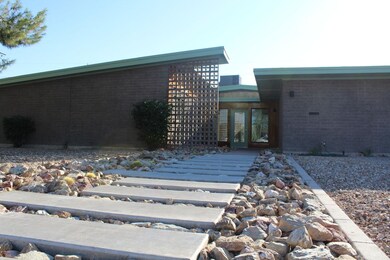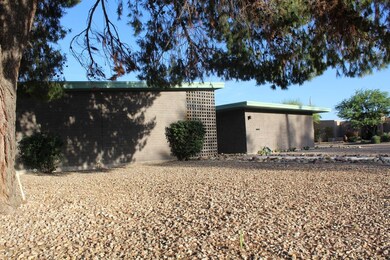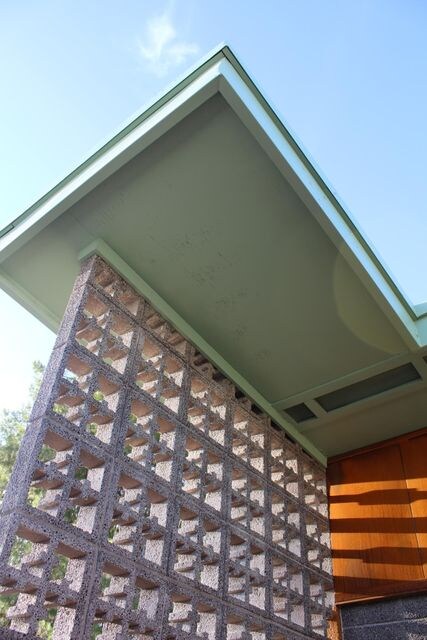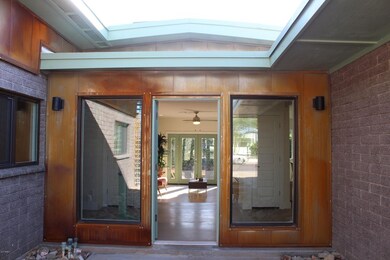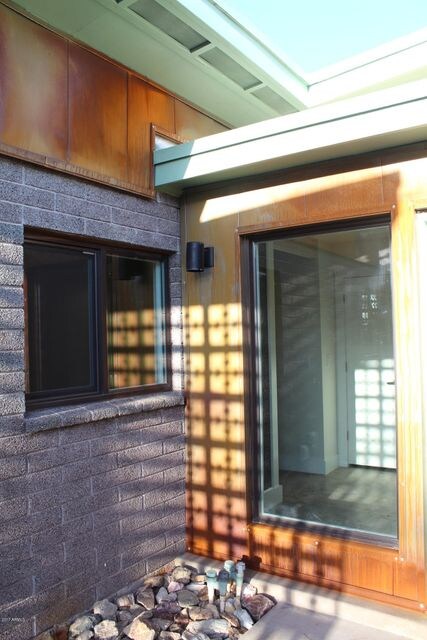
9854 N 28th Way Phoenix, AZ 85028
Paradise Valley NeighborhoodHighlights
- Mountain View
- Contemporary Architecture
- Corner Lot
- Mercury Mine Elementary School Rated A
- 1 Fireplace
- No HOA
About This Home
As of July 2020Stunning mid-century modern remodel from Furcini Properties. Just completed remodel, a true credit to the style of Beadle and Haver. Polished concrete floors, sandblasted block, CorTen siding, quartz waterfall counters, zero-curb master shower, floating vanities, freestanding tub, all in a functional, open-concept design. Glass block,chic & cozy fireplace. Opens to walled patio and period correct decor block that you'll want to hang out under. A neighborhood in the heart of everything including mountain views (North side of squawpeak) trail 101 for hiking and mountain biking. Energy efficient NEW 14-seer goodman a/c unit, insulated ducting, spray foam on roof and in walls, energy star dual pane vinyl windows and doors, LED lighting, ceiling fans, Nest smart thermostat!
Last Agent to Sell the Property
Marcus Furcini
HomeSmart License #SA636197000 Listed on: 06/11/2017
Last Buyer's Agent
Nancy Hon
Elite Partners License #SA662659000
Home Details
Home Type
- Single Family
Est. Annual Taxes
- $1,898
Year Built
- Built in 1961
Lot Details
- 10,372 Sq Ft Lot
- Desert faces the front of the property
- Cul-De-Sac
- Block Wall Fence
- Corner Lot
- Grass Covered Lot
Parking
- 2 Car Garage
Home Design
- Contemporary Architecture
- Wood Frame Construction
- Spray Foam Insulation
- Foam Roof
- Block Exterior
- Siding
Interior Spaces
- 2,260 Sq Ft Home
- 1-Story Property
- Ceiling height of 9 feet or more
- 1 Fireplace
- Double Pane Windows
- ENERGY STAR Qualified Windows with Low Emissivity
- Vinyl Clad Windows
- Mountain Views
Kitchen
- Breakfast Bar
- Built-In Microwave
- Dishwasher
- Kitchen Island
Flooring
- Sustainable
- Concrete
Bedrooms and Bathrooms
- 4 Bedrooms
- Primary Bathroom is a Full Bathroom
- 2 Bathrooms
- Dual Vanity Sinks in Primary Bathroom
- Bathtub With Separate Shower Stall
Laundry
- Laundry in unit
- Gas Dryer Hookup
Outdoor Features
- Covered patio or porch
Schools
- Mercury Mine Elementary School
- Shea Middle School
- Shadow Mountain High School
Utilities
- Refrigerated Cooling System
- Heating Available
- Water Softener
Community Details
- No Home Owners Association
- Built by John F. Long
- Paradise Valley Oasis 1 A Subdivision
Listing and Financial Details
- Tax Lot 429
- Assessor Parcel Number 165-28-070
Ownership History
Purchase Details
Purchase Details
Home Financials for this Owner
Home Financials are based on the most recent Mortgage that was taken out on this home.Purchase Details
Home Financials for this Owner
Home Financials are based on the most recent Mortgage that was taken out on this home.Purchase Details
Home Financials for this Owner
Home Financials are based on the most recent Mortgage that was taken out on this home.Purchase Details
Home Financials for this Owner
Home Financials are based on the most recent Mortgage that was taken out on this home.Purchase Details
Home Financials for this Owner
Home Financials are based on the most recent Mortgage that was taken out on this home.Purchase Details
Home Financials for this Owner
Home Financials are based on the most recent Mortgage that was taken out on this home.Purchase Details
Similar Homes in Phoenix, AZ
Home Values in the Area
Average Home Value in this Area
Purchase History
| Date | Type | Sale Price | Title Company |
|---|---|---|---|
| Special Warranty Deed | -- | None Listed On Document | |
| Warranty Deed | $570,000 | Magnus Title Agency | |
| Warranty Deed | $495,000 | Security Title Agency Inc | |
| Interfamily Deed Transfer | -- | Security Title Agency Inc | |
| Warranty Deed | $271,000 | Security Title Agency Inc | |
| Interfamily Deed Transfer | -- | None Available | |
| Interfamily Deed Transfer | -- | Security Title Agency | |
| Warranty Deed | $145,000 | Chicago Title Insurance Co | |
| Interfamily Deed Transfer | -- | -- |
Mortgage History
| Date | Status | Loan Amount | Loan Type |
|---|---|---|---|
| Previous Owner | $508,000 | New Conventional | |
| Previous Owner | $509,400 | New Conventional | |
| Previous Owner | $418,400 | New Conventional | |
| Previous Owner | $420,750 | New Conventional | |
| Previous Owner | $45,000 | Unknown | |
| Previous Owner | $203,250 | Commercial | |
| Previous Owner | $164,835 | FHA | |
| Previous Owner | $45,000 | No Value Available | |
| Previous Owner | $130,500 | New Conventional |
Property History
| Date | Event | Price | Change | Sq Ft Price |
|---|---|---|---|---|
| 07/10/2020 07/10/20 | Sold | $570,000 | +1.8% | $248 / Sq Ft |
| 06/20/2020 06/20/20 | Pending | -- | -- | -- |
| 06/18/2020 06/18/20 | For Sale | $559,800 | 0.0% | $244 / Sq Ft |
| 06/17/2020 06/17/20 | Pending | -- | -- | -- |
| 06/16/2020 06/16/20 | For Sale | $559,800 | +13.1% | $244 / Sq Ft |
| 11/16/2017 11/16/17 | Sold | $495,000 | -3.8% | $219 / Sq Ft |
| 10/16/2017 10/16/17 | Pending | -- | -- | -- |
| 10/13/2017 10/13/17 | Price Changed | $514,400 | 0.0% | $228 / Sq Ft |
| 10/04/2017 10/04/17 | Price Changed | $514,500 | 0.0% | $228 / Sq Ft |
| 09/22/2017 09/22/17 | Price Changed | $514,600 | 0.0% | $228 / Sq Ft |
| 09/14/2017 09/14/17 | Price Changed | $514,700 | 0.0% | $228 / Sq Ft |
| 09/08/2017 09/08/17 | Price Changed | $514,800 | 0.0% | $228 / Sq Ft |
| 08/21/2017 08/21/17 | Price Changed | $514,900 | -1.9% | $228 / Sq Ft |
| 07/23/2017 07/23/17 | For Sale | $524,800 | 0.0% | $232 / Sq Ft |
| 07/08/2017 07/08/17 | Pending | -- | -- | -- |
| 07/03/2017 07/03/17 | Price Changed | $524,800 | 0.0% | $232 / Sq Ft |
| 06/16/2017 06/16/17 | Price Changed | $524,900 | 0.0% | $232 / Sq Ft |
| 06/11/2017 06/11/17 | For Sale | $525,000 | +93.7% | $232 / Sq Ft |
| 05/25/2016 05/25/16 | Sold | $271,000 | -4.9% | $133 / Sq Ft |
| 05/03/2016 05/03/16 | Pending | -- | -- | -- |
| 05/02/2016 05/02/16 | For Sale | $285,000 | -- | $140 / Sq Ft |
Tax History Compared to Growth
Tax History
| Year | Tax Paid | Tax Assessment Tax Assessment Total Assessment is a certain percentage of the fair market value that is determined by local assessors to be the total taxable value of land and additions on the property. | Land | Improvement |
|---|---|---|---|---|
| 2025 | $2,500 | $29,634 | -- | -- |
| 2024 | $2,443 | $28,223 | -- | -- |
| 2023 | $2,443 | $51,350 | $10,270 | $41,080 |
| 2022 | $2,420 | $37,680 | $7,530 | $30,150 |
| 2021 | $2,460 | $34,230 | $6,840 | $27,390 |
| 2020 | $2,376 | $32,760 | $6,550 | $26,210 |
| 2019 | $2,387 | $29,680 | $5,930 | $23,750 |
| 2018 | $2,300 | $27,180 | $5,430 | $21,750 |
| 2017 | $1,929 | $26,650 | $5,330 | $21,320 |
| 2016 | $1,898 | $24,410 | $4,880 | $19,530 |
| 2015 | $1,761 | $23,460 | $4,690 | $18,770 |
Agents Affiliated with this Home
-
J
Seller's Agent in 2020
Janine Clark
HomeSmart
(602) 723-3119
1 in this area
6 Total Sales
-

Buyer's Agent in 2020
Jill Stadum
My Home Group
(480) 231-0983
16 in this area
77 Total Sales
-
M
Seller's Agent in 2017
Marcus Furcini
HomeSmart
-
N
Buyer's Agent in 2017
Nancy Hon
Elite Partners
-

Seller's Agent in 2016
Sharry Mack Davis
Payson Homes & Land
(602) 482-9765
11 Total Sales
Map
Source: Arizona Regional Multiple Listing Service (ARMLS)
MLS Number: 5618606
APN: 165-28-070
- 9821 N 29th Place
- 2818 E Malapai Dr Unit 4
- 2611 E Cheryl Dr
- 2885 E North Ln
- 3128 E Cheryl Dr
- 2616 E North Ln
- 3002 E Golden Vista Ln
- 2537 E Vogel Ave
- 3020 E Mission Ln
- 9052 N 29th St
- 2437 E North Ln
- 2802 E Mercer Ln
- 2607 E Mercer Ln
- 9247 N 24th Way
- 9412 N 33rd Way
- 2255 E Vogel Ave
- 11007 N 26th St
- 9020 N 33rd Way
- 2366 E Becker Ln
- 10240 N 34th Place
