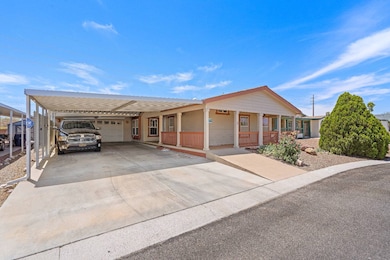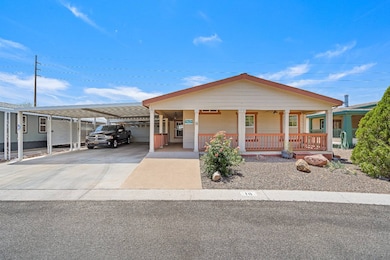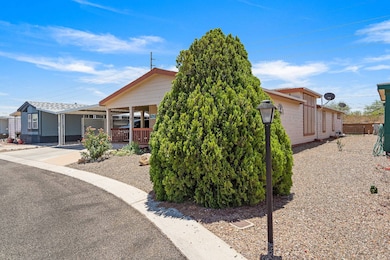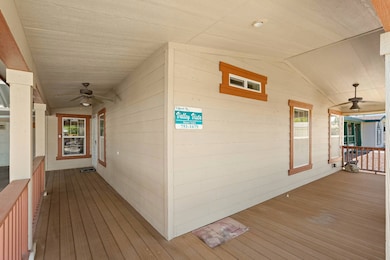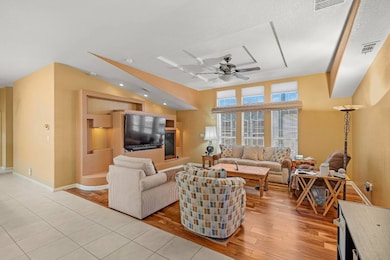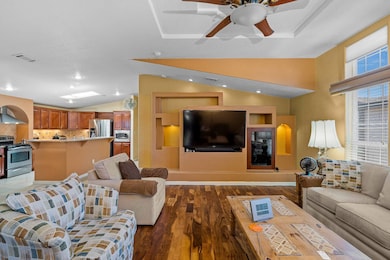
9855 E Irvington Rd Unit 18 Tucson, AZ 85730
Saguaro Canyon NeighborhoodEstimated payment $1,195/month
Highlights
- Doorman
- Gated Community
- Clubhouse
- Fitness Center
- Open Floorplan
- Wood Flooring
About This Home
Welcome to this stunning home in the sought-after Pantano Vista neighborhood! Featuring a spacious and light-filled open floor plan, this home combines modern design with timeless charm. Coffered ceilings and textured walls add a touch of elegance throughout. The kitchen is perfect for entertaining, with a large bar, ample counter space, and an open layout that flows seamlessly into the living room. The extended two-car garage offers built-in cabinets, a workbench, and a large bonus room-ideal for a craft space, extra storage, or even a home gym, complete with its own mini-split system. The primary suite is generously sized and includes a spa-like bath with a walk-in Jacuzzi shower, dual sinks, and a walk-in closet featuring premium California Closet shelving. Beautiful engineered hardwood flooring and ceramic tile run throughout the home. The third bedroom includes an extended bonus space, making it perfect for an office, den, or guest area. Step out into the screened-in patio that leads to a landscaped backyard, filled with lush plants and a newly built gazebo-ideal for relaxing or entertaining outdoors. The north-facing front porch offers breathtaking mountain views, while the long driveway provides ample parking. Don't miss your chance to own this one-of-a-kind home in a prime location!
Property Details
Home Type
- Mobile/Manufactured
Est. Annual Taxes
- $419
Year Built
- Built in 2007
Lot Details
- 5,800 Sq Ft Lot
- Fenced
- Sprinkler System
- Landscaped with Trees
- Land Lease of $510
Parking
- 2 Car Attached Garage
- Driveway
Home Design
- Asphalt Roof
- T111 Siding
Interior Spaces
- 2,027 Sq Ft Home
- 1-Story Property
- Open Floorplan
- Living Room
- Dining Room
- Screened Porch
- Laundry Room
- Unfinished Basement
Kitchen
- <<OvenToken>>
- Dishwasher
- Tile Countertops
- Disposal
Flooring
- Wood
- Tile
Bedrooms and Bathrooms
- 3 Bedrooms
- Walk-In Closet
- 2 Full Bathrooms
Outdoor Features
- Patio
- Shed
Utilities
- Forced Air Heating and Cooling System
- Heating System Uses Natural Gas
Community Details
Overview
- Low-Rise Condominium
- Pantano Vista Community
- Pantano Vista Subdivision
Amenities
- Doorman
- Clubhouse
- Recreation Room
- Laundry Facilities
- Bike Room
- Community Storage Space
Recreation
- Tennis Courts
- Community Playground
- Fitness Center
- Community Pool
Pet Policy
- Pets Allowed
Security
- Security Service
- Gated Community
Map
Home Values in the Area
Average Home Value in this Area
Property History
| Date | Event | Price | Change | Sq Ft Price |
|---|---|---|---|---|
| 05/12/2025 05/12/25 | For Sale | $210,000 | -- | $104 / Sq Ft |
Similar Homes in Tucson, AZ
Source: My State MLS
MLS Number: 11497977
- 9855 E Irvington Rd Unit 189
- 9855 E Irvington Rd Unit 38
- 9855 E Irvington Rd Unit 256
- 4675 S Harrison Rd Unit 199
- 4675 S Harrison Rd Unit 194
- 2632 S J Christopher St E
- 10329 E Jarod James Place
- 9735 E Sandal Trail
- 4839 S Verdin Valley Dr
- 4807 S Verdin Valley Dr
- 4735 S Verdin Valley Dr
- 4723 S Verdin Valley Dr
- 4711 S Verdin Valley Dr
- 10084 E Bryonwood Ln
- 4699 S Verdin Valley Dr
- 9132 E White Bluff Ct
- 9978 E Desert Aire Dr
- 9114 E White Bluff Ct
- 9126 E White Bluff Ct
- 10571 E Breckinridge Dr
- 9122 E Red Bluff Ct
- 5402 S Saguaro Wash Trail
- 5605 S Adero Canyon Trail
- 5605 S Adero Cyn Trail
- 5324 S Civano Blvd
- 9734 E Miller Peak Trail
- 8972 E Mayberry Dr
- 10599 E Seven Generations Way
- 5750 S Houghton Rd
- 3301 S Marissa Dr
- 8989 E Escalante Rd
- 10553 E Singing Canyon Dr
- 10559 E Pleasant Pasture Dr
- 10573 E Pleasant Pasture Dr
- 10534 E Native Rose Trail
- 5970 S Starling Dr
- 10060 E Falcon Point Dr
- 5781 Cedar Ridge Rd
- 5756 S Ladyslipper Place
- 10982 E Palmetto Pointe Trail

