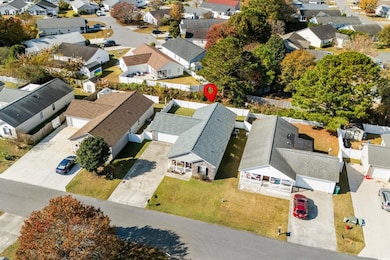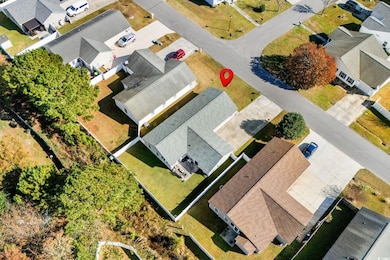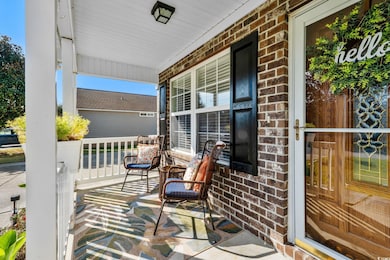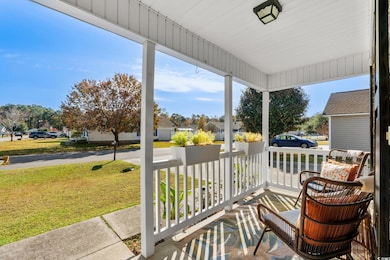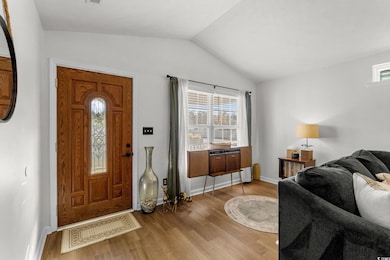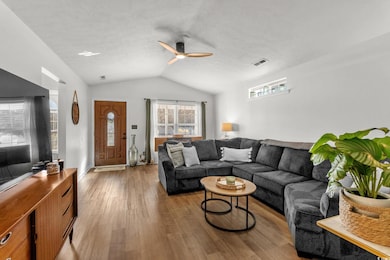9856 Conifer Ln Murrells Inlet, SC 29576
Burgess NeighborhoodEstimated payment $2,130/month
Highlights
- Vaulted Ceiling
- Ranch Style House
- Breakfast Area or Nook
- St. James Elementary School Rated A
- Solid Surface Countertops
- Stainless Steel Appliances
About This Home
Fresh, Modern & Stylishly Renovated—Move-In Ready! Welcome to this beautifully updated 4-bedroom, 2-bath single-family home in the highly desirable St. James School District! Completely refreshed from top to bottom in 2025, this property blends modern style with everyday comfort, offering a truly turnkey experience. Step inside to find brand-new LVP flooring throughout, custom interior paint, and thoughtfully selected light fixtures and ceiling fans that give every room a contemporary feel. The kitchen shines with granite countertops, updated cabinet paint and hardware, and a new sink and faucet, perfectly complemented by newer stainless steel appliances. The washer and dryer, only two months old, also convey! Both bathrooms have been transformed with modern vanities, mirrors, and fixtures, creating spa-like spaces. A newly enclosed Carolina Room adds approximately 130 heated square feet, ideal for a home office, media space, playroom, or whatever extra room you need! Outside, enjoy the privacy of a 6-foot fenced backyard, welcoming front porch, and the convenience of an attached 2-car garage. Major mechanicals—roof, hot water heater, and HVAC—were all replaced in 2023 for added peace of mind. Located in The Pines of St. James, you'll enjoy community amenities including a playground and basketball area. Even better, this home is just minutes from the Murrells Inlet Marshwalk, top-tier medical facilities, shopping, dining, and quick access to Hwy 31, putting the entire Grand Strand within easy reach. This stylish, fully renovated home is truly move-in ready—don’t miss your chance to make it yours!
Home Details
Home Type
- Single Family
Est. Annual Taxes
- $3,663
Year Built
- Built in 2004
Lot Details
- 6,970 Sq Ft Lot
- Fenced
- Rectangular Lot
- Property is zoned PDD
HOA Fees
- $57 Monthly HOA Fees
Parking
- 2 Car Attached Garage
- Garage Door Opener
Home Design
- Ranch Style House
- Slab Foundation
- Masonry Siding
- Vinyl Siding
Interior Spaces
- 1,452 Sq Ft Home
- Vaulted Ceiling
- Ceiling Fan
- Insulated Doors
- Combination Kitchen and Dining Room
- Luxury Vinyl Tile Flooring
- Washer and Dryer
Kitchen
- Breakfast Area or Nook
- Breakfast Bar
- Range
- Microwave
- Dishwasher
- Stainless Steel Appliances
- Solid Surface Countertops
- Disposal
Bedrooms and Bathrooms
- 4 Bedrooms
- Bathroom on Main Level
- 2 Full Bathrooms
Home Security
- Storm Doors
- Fire and Smoke Detector
Outdoor Features
- Patio
- Front Porch
Location
- Outside City Limits
Schools
- Saint James Elementary School
- Saint James Middle School
- Saint James High School
Utilities
- Central Heating and Cooling System
- Water Heater
- Cable TV Available
Community Details
- Association fees include manager, common maint/repair, recreation facilities
- The community has rules related to fencing, allowable golf cart usage in the community
Map
Home Values in the Area
Average Home Value in this Area
Tax History
| Year | Tax Paid | Tax Assessment Tax Assessment Total Assessment is a certain percentage of the fair market value that is determined by local assessors to be the total taxable value of land and additions on the property. | Land | Improvement |
|---|---|---|---|---|
| 2024 | $3,663 | $11,124 | $3,273 | $7,851 |
| 2023 | $0 | $5,859 | $1,193 | $4,666 |
| 2021 | $455 | $6,337 | $1,241 | $5,096 |
| 2020 | $380 | $6,337 | $1,241 | $5,096 |
| 2019 | $380 | $6,337 | $1,241 | $5,096 |
| 2018 | $0 | $5,094 | $1,034 | $4,060 |
| 2017 | $0 | $5,094 | $1,034 | $4,060 |
| 2016 | $0 | $5,094 | $1,034 | $4,060 |
| 2015 | -- | $5,095 | $1,035 | $4,060 |
| 2014 | $285 | $5,095 | $1,035 | $4,060 |
Property History
| Date | Event | Price | List to Sale | Price per Sq Ft | Prior Sale |
|---|---|---|---|---|---|
| 11/25/2025 11/25/25 | For Sale | $334,900 | +11.6% | $231 / Sq Ft | |
| 12/09/2024 12/09/24 | Sold | $300,000 | -4.7% | $227 / Sq Ft | View Prior Sale |
| 10/13/2024 10/13/24 | For Sale | $314,900 | -- | $238 / Sq Ft |
Purchase History
| Date | Type | Sale Price | Title Company |
|---|---|---|---|
| Deed | $102,000 | -- | |
| Deed | $116,000 | -- |
Mortgage History
| Date | Status | Loan Amount | Loan Type |
|---|---|---|---|
| Previous Owner | $23,200 | Stand Alone Second | |
| Previous Owner | $92,800 | Purchase Money Mortgage |
Source: Coastal Carolinas Association of REALTORS®
MLS Number: 2528213
APN: 46302040012
- 1019 Autumn Dr
- 1013 Autumn Dr
- 8065 Resin Rd
- 1007 Autumn Dr
- 8069 Resin Rd
- 5008 Blue Spruce Ln
- 1283 Pollen Loop
- 5553 Grape Arbor Ln
- 10141 McDowell Shortcut Rd
- 502 Haven View Way
- 506 Haven View Way
- LITCHFIELD Plan at Haven View
- WESTERLY Plan at Haven View
- EATON Plan at Haven View
- TILLMAN Plan at Haven View
- FORRESTER Plan at Haven View
- DARBY Plan at Haven View
- HARBOR OAK Plan at Haven View
- 566 Haven View Way
- 9696 Indigo Creek Blvd
- 5588 Daybreak Rd Unit Guest House
- 386 Bumble Cir
- 1639 Sedgefield Dr Unit ID1329030P
- 344 Stone Throw Dr Unit ID1266229P
- 5804 Longwood Dr Unit 301
- 104 Leadoff Dr
- 5846 Longwood Dr Unit 302
- 5858 Longwood Dr Unit 204
- 4206 Sweetwater Blvd Unit 4206
- 128 Elk Dr
- 210 Brunswick Place
- TBD Tournament Blvd Unit Outparcel Tournament
- 400 Cambridge Cir Unit L-4
- 651 Woodmoor Dr Unit 201
- 344 Bayou Loop
- 2265 Huntingdon Dr
- 6548 Laguna Point
- 510-510 Fairwood Lakes Dr
- 6432 Sweet Gum Trail
- 706 Pathfinder Way

