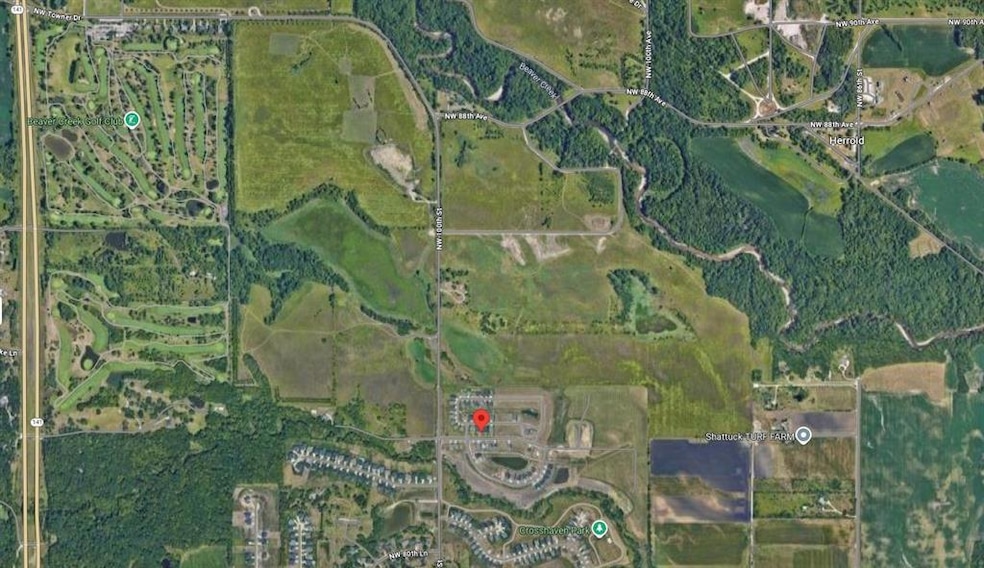
9856 Regatta Ln Johnston, IA 50131
Westridge NeighborhoodEstimated payment $2,687/month
Highlights
- Covered Deck
- Ranch Style House
- Mud Room
- Henry A. Wallace Elementary School Rated A
- Wood Flooring
- Cul-De-Sac
About This Home
100% move in ready and better than new construction ranch style townhome in a prime Johnston development. This 3 bedroom 3 bathroom home offers over 2200 square feet of finished living area, a fully finished lower level, large bedrooms, an open main level perfect for entertaining, all appliances included, open kitchen with pantry, large mudroom and laundry room off the garage, workout/storage area, oversized 2 stall garage with storage and custom paint/flooring, and covered deck and shaded patio. Features of this home making it a great value over new construction include: Custom window treatments, additional cabinets added to laundry, upgraded flooring, water softener system, pool table and accessories included, custom closets, updated flooring, stone added to the kitchen peninsula, mounted TV's, shower doors, and a large fenced patio. This HOA is fantastic and offers low monthly dues, great social activities, and connectivity to the large single family plats that Crosshaven has to offer (trails/ponds/etc.). Please call an agent today for a private tour or more information.
Townhouse Details
Home Type
- Townhome
Est. Annual Taxes
- $5,517
Year Built
- Built in 2019
Lot Details
- 6,398 Sq Ft Lot
- Cul-De-Sac
- Irrigation
HOA Fees
- $205 Monthly HOA Fees
Parking
- 2 Car Attached Garage
Home Design
- Ranch Style House
- Asphalt Shingled Roof
- Stone Siding
- Vinyl Siding
Interior Spaces
- 1,360 Sq Ft Home
- Gas Log Fireplace
- Mud Room
- Family Room Downstairs
- Dining Area
Kitchen
- Eat-In Kitchen
- Stove
- Microwave
- Dishwasher
Flooring
- Wood
- Carpet
- Tile
Bedrooms and Bathrooms
- 3 Bedrooms | 2 Main Level Bedrooms
Laundry
- Laundry on main level
- Dryer
- Washer
Home Security
Outdoor Features
- Covered Deck
Utilities
- Forced Air Heating and Cooling System
- Cable TV Available
Listing and Financial Details
- Assessor Parcel Number 24100434630005
Community Details
Overview
- Hrcam Association, Phone Number (515) 280-2014
Recreation
- Snow Removal
Security
- Fire and Smoke Detector
Map
Home Values in the Area
Average Home Value in this Area
Property History
| Date | Event | Price | Change | Sq Ft Price |
|---|---|---|---|---|
| 07/18/2025 07/18/25 | For Sale | $365,000 | +31.3% | $268 / Sq Ft |
| 07/06/2020 07/06/20 | Sold | $278,000 | 0.0% | $204 / Sq Ft |
| 07/06/2020 07/06/20 | Pending | -- | -- | -- |
| 03/10/2020 03/10/20 | For Sale | $278,000 | -- | $204 / Sq Ft |
Similar Homes in Johnston, IA
Source: Des Moines Area Association of REALTORS®
MLS Number: 722697
- 9780 Regatta Ln
- 9904 NW 82nd Ave
- 9772 Regatta Ln
- 9780 Thorton Dr
- 9764 Regatta Ln
- 9756 Regatta Ln
- 9749 Regatta Ln
- 9748 Thorton Dr
- 9822 Watermeadow Cir
- 9665 Thorton Dr
- 9814 Watermeadow Cir
- 9636 NW 82nd Ave
- 9628 NW 82nd Ave
- 9544 NW 82nd Ave
- 8233 Mahon Ct
- 9824 Dunmore Cir
- 8236 Mahon Ct
- 9513 NW 82nd Ave
- 9445 NW 82nd Ave
- 8066 NW 100th St
- 1360 Mocking Bird Ln
- 1704 NE Gateway Ct
- 1300 NE Hope Cir
- 6956 Poppy Ct
- 6940 Holly Ct
- 1951 N James St
- 184 NW 25th Ct
- 310 SE Gateway Dr
- 725 SE Gateway Dr
- 935 SE Silkwood Ln
- 501 NE Jacob St
- 906 SE 10th Ln
- 6210 NW 106th St
- 410 S 4th St
- 1250 SE 11th St
- 10509 Dorset Dr
- 10535 Norfolk Dr
- 301 SE 11th St Unit 805
- 8650 Crescent
- 6200 Clark Ln
