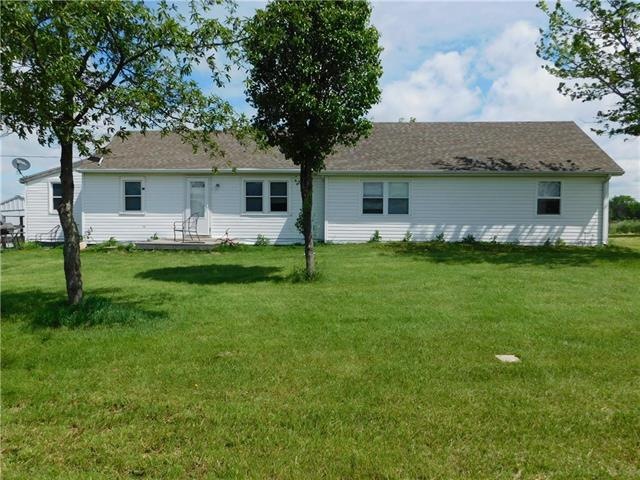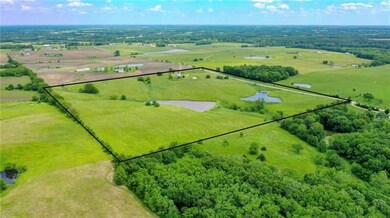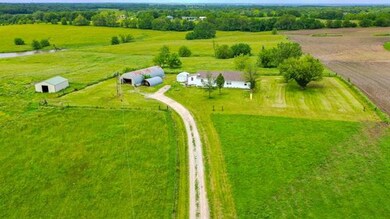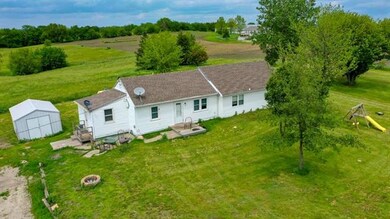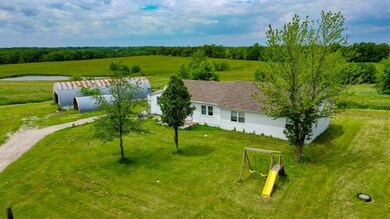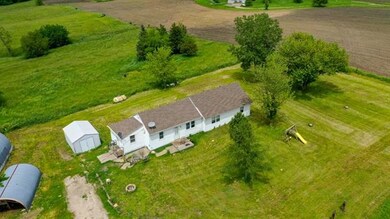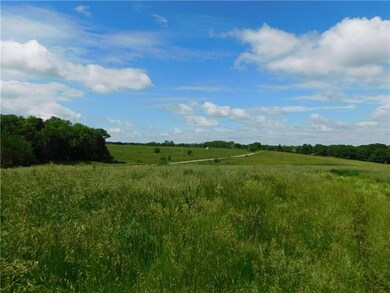
9857 SW Duroc Dr Cameron, MO 64429
Estimated Value: $349,000 - $602,188
Highlights
- 1,742,400 Sq Ft lot
- Ranch Style House
- Eat-In Kitchen
- Pond
- Enclosed patio or porch
- Walk-In Closet
About This Home
As of July 2019Your playground awaits! Nice move in ready ranch home offers 4BR's (one non conforming) 2 baths, a large living room, eat in kitchen, separate laundry/mud room, MBR w/private bath, maintenance free siding all on 40 fully fenced acres with 2 ponds. 24x54 quonset bldg, 12x20 bldg & a 24x30 metal barn. Roof is approx. 10 years old. 3 bedrooms & bathroom were added on in 2010. Quiet & quaint country setting has it all!
Last Agent to Sell the Property
ReeceNichols North Star License #1999090575 Listed on: 05/30/2019
Home Details
Home Type
- Single Family
Est. Annual Taxes
- $768
Year Built
- Built in 1956
Lot Details
- 40 Acre Lot
- Lot Dimensions are 1321x1346
Home Design
- Ranch Style House
- Traditional Architecture
- Slab Foundation
- Composition Roof
- Vinyl Siding
Interior Spaces
- 1,300 Sq Ft Home
- Carpet
- Crawl Space
Kitchen
- Eat-In Kitchen
- Electric Oven or Range
- Dishwasher
- Disposal
Bedrooms and Bathrooms
- 3 Bedrooms
- Walk-In Closet
- 2 Full Bathrooms
Laundry
- Laundry Room
- Laundry on main level
Outdoor Features
- Pond
- Enclosed patio or porch
Schools
- Mirabile Elementary School
- Cameron High School
Utilities
- Central Air
- Heating System Uses Propane
- Lagoon System
Listing and Financial Details
- Assessor Parcel Number 059295.00
Ownership History
Purchase Details
Home Financials for this Owner
Home Financials are based on the most recent Mortgage that was taken out on this home.Purchase Details
Home Financials for this Owner
Home Financials are based on the most recent Mortgage that was taken out on this home.Purchase Details
Home Financials for this Owner
Home Financials are based on the most recent Mortgage that was taken out on this home.Purchase Details
Similar Homes in Cameron, MO
Home Values in the Area
Average Home Value in this Area
Purchase History
| Date | Buyer | Sale Price | Title Company |
|---|---|---|---|
| Baker Korbin | -- | Caldwell Cnty Abstract & Ttl | |
| Williams Kenneth B | -- | Cameron Title Llc | |
| Parsons Jerad A | -- | Cameron Title Llc | |
| Gold Linda K | -- | -- |
Mortgage History
| Date | Status | Borrower | Loan Amount |
|---|---|---|---|
| Open | Williams Kenneth B | $325,000 | |
| Previous Owner | Parsons Jerad A | $243,876 |
Property History
| Date | Event | Price | Change | Sq Ft Price |
|---|---|---|---|---|
| 07/15/2019 07/15/19 | Sold | -- | -- | -- |
| 06/06/2019 06/06/19 | Pending | -- | -- | -- |
| 05/30/2019 05/30/19 | For Sale | $249,900 | -- | $192 / Sq Ft |
Tax History Compared to Growth
Tax History
| Year | Tax Paid | Tax Assessment Tax Assessment Total Assessment is a certain percentage of the fair market value that is determined by local assessors to be the total taxable value of land and additions on the property. | Land | Improvement |
|---|---|---|---|---|
| 2024 | $3,349 | $50,120 | $2,630 | $47,490 |
| 2023 | $1,793 | $26,860 | $2,630 | $24,230 |
| 2022 | $1,029 | $15,600 | $2,630 | $12,970 |
| 2021 | $1,032 | $15,600 | $2,630 | $12,970 |
| 2020 | $947 | $14,820 | $2,630 | $12,190 |
| 2019 | $934 | $14,820 | $2,630 | $12,190 |
| 2018 | $770 | $11,830 | $1,930 | $9,900 |
| 2017 | $770 | $11,830 | $1,930 | $9,900 |
| 2016 | -- | $11,640 | $1,740 | $9,900 |
| 2015 | -- | $11,640 | $1,740 | $9,900 |
| 2013 | -- | $11,640 | $1,130 | $10,510 |
| 2011 | -- | $11,640 | $0 | $0 |
Agents Affiliated with this Home
-
Cindy Spicer

Seller's Agent in 2019
Cindy Spicer
ReeceNichols North Star
(816) 665-6744
165 Total Sales
-
Debbie Crawford
D
Buyer's Agent in 2019
Debbie Crawford
Exit Realty Professionals
(816) 935-0215
57 Total Sales
Map
Source: Heartland MLS
MLS Number: 2168942
APN: 059295.00
- 000 SW Alamo Rd
- 0 SW Alamo Rd
- 3625 NE Highway 69
- 0 NE Estep Rd
- 5700 SW Mirabile Dr
- 6301 SW Ana Dr
- 0 SW Brangus Rd
- 0 NE Hinchey Ln
- 6305 SW Ore Rd
- 6165 SW Peak Dr
- SW Houston Rd
- Tract 2 NE H Hwy
- 7610 NE Bacon Rd
- 7934 SW James Lee Rd
- 4172 SW Green Acres Dr
- 0 NE Stonum Rd
- 5504 NW Whispering Oaks
- 8989 NE 341st St
- 9570 NW Louise Dr
- 25 NE Stonum Rd
- 9857 SW Duroc Dr
- 9842 SW Duroc Dr
- 9840 SW Stand Dr
- 10009 SW Duroc Dr
- 9900 SW Stand Dr
- 9756 SW Duroc Dr
- 9558 SW Stand Dr
- 1776 SW Crow Rd
- 1620 SW Crow Rd
- 9669 SW Stand Dr
- 9401 SW Stand Dr
- 8830 SW Duroc Dr
- 1460 SW Crow Rd
- 8940 SW Duroc Dr
- 9022 W State Route Hh
- 9022 W State Route Hh
- TBD S Tri County Rd
- 9020 W State Route Hh
- 10702 SW Duroc Dr
- 9295 W State Route Hh
