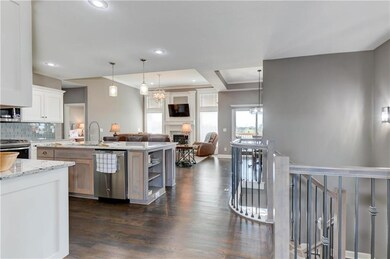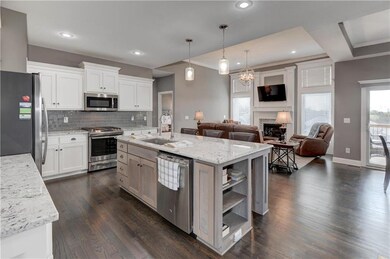
9858 Garden St Lenexa, KS 66227
Highlights
- Recreation Room
- Vaulted Ceiling
- Main Floor Primary Bedroom
- Canyon Creek Elementary School Rated A
- Traditional Architecture
- Great Room
About This Home
As of May 2020Upgrades abound in this better than new, barely lived in Reverse 1.5 story. Open & bright floor plan w/ all the current colors & finishes & a wall of windows on main overlooking pond. Master & 2nd Bdrm on main. Huge master walk-in closet. LL walkout w/ living room, wet bar & 3rd bed & bath. Upgraded Granite in kitch, upgraded tile & granite in baths. Upgraded light fixtures throughout. Upgraded carpet & hardwood on stairs. Deck on main has remote controlled sunshades for comfort & privacy. COMPLETELY MOVE IN READY! Make sure you see the under counter lighting in the kitchen, the epoxy floor in the garage and the storm shelter in the basement and Virtual Tour that is Available
Last Agent to Sell the Property
Compass Realty Group License #SP00232909 Listed on: 04/15/2020

Last Buyer's Agent
Megan Beck
ReeceNichols -West License #SP00237443
Home Details
Home Type
- Single Family
Est. Annual Taxes
- $6,735
Year Built
- Built in 2016
Lot Details
- 5,536 Sq Ft Lot
- Sprinkler System
HOA Fees
- $125 Monthly HOA Fees
Parking
- 2 Car Attached Garage
- Garage Door Opener
Home Design
- Traditional Architecture
- Composition Roof
Interior Spaces
- Wet Bar: Ceramic Tiles, Granite Counters, All Carpet, All Window Coverings, Hardwood, Shower Over Tub, Walk-In Closet(s), Double Vanity, Shower Only, Ceiling Fan(s), Kitchen Island, Fireplace
- Built-In Features: Ceramic Tiles, Granite Counters, All Carpet, All Window Coverings, Hardwood, Shower Over Tub, Walk-In Closet(s), Double Vanity, Shower Only, Ceiling Fan(s), Kitchen Island, Fireplace
- Vaulted Ceiling
- Ceiling Fan: Ceramic Tiles, Granite Counters, All Carpet, All Window Coverings, Hardwood, Shower Over Tub, Walk-In Closet(s), Double Vanity, Shower Only, Ceiling Fan(s), Kitchen Island, Fireplace
- Skylights
- Shades
- Plantation Shutters
- Drapes & Rods
- Family Room with Fireplace
- Great Room
- Recreation Room
- Fire and Smoke Detector
- Laundry on main level
Kitchen
- Breakfast Room
- Open to Family Room
- Eat-In Kitchen
- Gas Oven or Range
- Dishwasher
- Stainless Steel Appliances
- Kitchen Island
- Granite Countertops
- Laminate Countertops
- Disposal
Flooring
- Wall to Wall Carpet
- Linoleum
- Laminate
- Stone
- Ceramic Tile
- Luxury Vinyl Plank Tile
- Luxury Vinyl Tile
Bedrooms and Bathrooms
- 3 Bedrooms
- Primary Bedroom on Main
- Cedar Closet: Ceramic Tiles, Granite Counters, All Carpet, All Window Coverings, Hardwood, Shower Over Tub, Walk-In Closet(s), Double Vanity, Shower Only, Ceiling Fan(s), Kitchen Island, Fireplace
- Walk-In Closet: Ceramic Tiles, Granite Counters, All Carpet, All Window Coverings, Hardwood, Shower Over Tub, Walk-In Closet(s), Double Vanity, Shower Only, Ceiling Fan(s), Kitchen Island, Fireplace
- 3 Full Bathrooms
- Double Vanity
- Ceramic Tiles
Finished Basement
- Walk-Out Basement
- Sump Pump
- Bedroom in Basement
Schools
- Canyon Creek Elementary School
- Olathe Northwest High School
Additional Features
- Enclosed patio or porch
- Forced Air Heating and Cooling System
Listing and Financial Details
- Exclusions: Power shades on deck
- Assessor Parcel Number IP08680000-0031
Community Details
Overview
- Association fees include lawn maintenance, snow removal, street, trash pick up
- Canyon Ridge Subdivision
- On-Site Maintenance
Recreation
- Trails
Ownership History
Purchase Details
Home Financials for this Owner
Home Financials are based on the most recent Mortgage that was taken out on this home.Similar Homes in the area
Home Values in the Area
Average Home Value in this Area
Purchase History
| Date | Type | Sale Price | Title Company |
|---|---|---|---|
| Warranty Deed | -- | None Available |
Mortgage History
| Date | Status | Loan Amount | Loan Type |
|---|---|---|---|
| Previous Owner | $28,500 | Commercial | |
| Previous Owner | $252,750 | Credit Line Revolving |
Property History
| Date | Event | Price | Change | Sq Ft Price |
|---|---|---|---|---|
| 05/15/2020 05/15/20 | Sold | -- | -- | -- |
| 04/23/2020 04/23/20 | Pending | -- | -- | -- |
| 04/15/2020 04/15/20 | For Sale | $395,000 | +4.5% | $194 / Sq Ft |
| 11/13/2017 11/13/17 | Sold | -- | -- | -- |
| 10/24/2017 10/24/17 | Pending | -- | -- | -- |
| 09/25/2017 09/25/17 | Price Changed | $378,000 | -1.8% | $174 / Sq Ft |
| 08/26/2017 08/26/17 | For Sale | $385,000 | -- | $177 / Sq Ft |
Tax History Compared to Growth
Tax History
| Year | Tax Paid | Tax Assessment Tax Assessment Total Assessment is a certain percentage of the fair market value that is determined by local assessors to be the total taxable value of land and additions on the property. | Land | Improvement |
|---|---|---|---|---|
| 2024 | $7,070 | $57,546 | $11,515 | $46,031 |
| 2023 | $6,695 | $56,500 | $11,515 | $44,985 |
| 2022 | $6,743 | $50,865 | $10,012 | $40,853 |
| 2021 | $6,264 | $44,816 | $10,012 | $34,804 |
| 2020 | $6,412 | $45,483 | $10,012 | $35,471 |
| 2019 | $6,735 | $47,529 | $8,344 | $39,185 |
| 2018 | $6,249 | $43,470 | $8,344 | $35,126 |
| 2017 | $5,191 | $35,006 | $8,344 | $26,662 |
| 2016 | $1,017 | $5,804 | $5,804 | $0 |
| 2015 | $1,142 | $5,804 | $5,804 | $0 |
| 2013 | -- | $3 | $3 | $0 |
Agents Affiliated with this Home
-
Sheila Gessler
S
Seller's Agent in 2020
Sheila Gessler
Compass Realty Group
(816) 280-2773
25 Total Sales
-
Linda Hueffmeier

Seller Co-Listing Agent in 2020
Linda Hueffmeier
Compass Realty Group
(816) 210-0031
8 in this area
153 Total Sales
-
M
Buyer's Agent in 2020
Megan Beck
ReeceNichols -West
-
Annie Kennedy

Seller's Agent in 2017
Annie Kennedy
Realty Executives
(913) 481-6708
80 in this area
145 Total Sales
-
Kaleena Schumacher

Buyer's Agent in 2017
Kaleena Schumacher
Keller Williams Realty Partners Inc.
(913) 777-9001
8 in this area
358 Total Sales
Map
Source: Heartland MLS
MLS Number: 2215707
APN: IP08680000-0031
- 9855 Garden St
- 9837 Garden St
- 9807 Garden St
- 9819 Garden St
- 25510 W 98th St
- 25518 W 98th St
- 9716 Inspiration St
- 25205 W 97th Terrace
- 25203 W 97th Terrace
- 25134 W 98th Place
- 25126 W 98th Place
- 25118 W 98th Place
- 25110 W 98th Place
- 9638 Zarda Dr
- 25079 W 98th Place
- 25063 W 98th Place
- 9845 Shady Bend Rd
- 9828 Shady Bend Rd
- 24957 W 98th St
- 25007 W 98th Place





