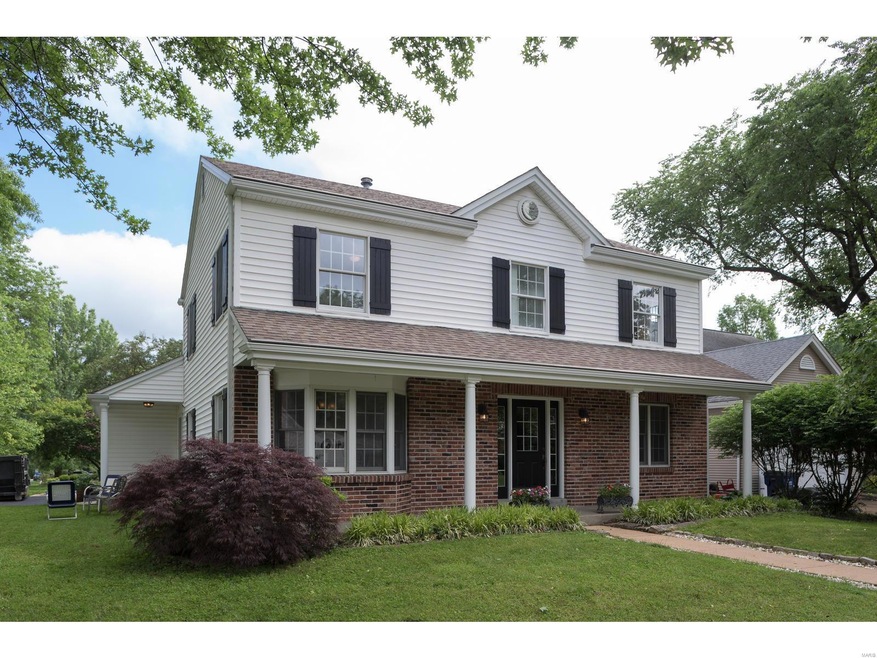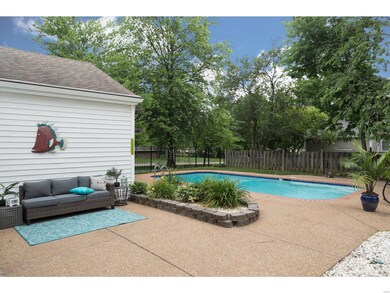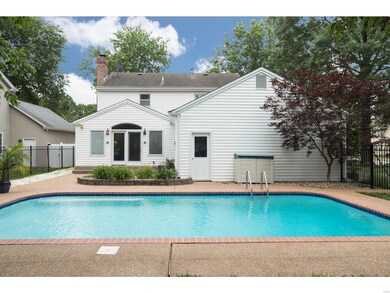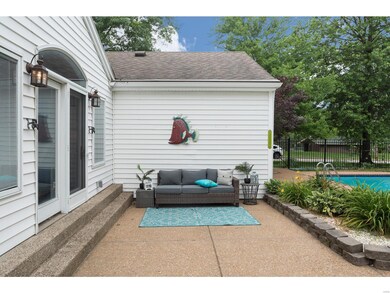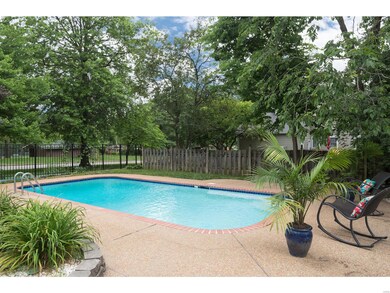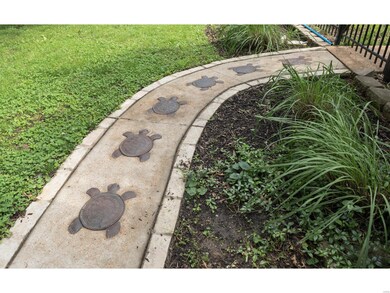
9859 Warson Pointe Dr Saint Louis, MO 63119
Rock Hill NeighborhoodEstimated Value: $679,000 - $734,000
Highlights
- In Ground Pool
- Primary Bedroom Suite
- Center Hall Plan
- Hudson Elementary School Rated A
- Open Floorplan
- 1-minute walk to Oak Haven Park
About This Home
As of August 2020THIS IS THE HOUSE YOU HAVE BEEN WAITING FOR ...MOVE IN READY, 2 SPACES FOR HOME OFFICE AND IF THAT ISN'T ENOUGH THERE IS AN IN GROUND POOL!This 3 BR /2.5 BA home sits on a corner lot on a cul de sac and features so many current updates and amenities.UPDATES:hardwood and carpet ,freshly painted interior, M bath (2020), HVAC (2018).The floor plan is open and the vaulted GR offers great view of the pool which would be ideal for a home office.The vaulted MBR suite offers HIS & HERS custom walk in closets,an updated master bath,vanity w/granite counter top,custom shower door,glass tile in shower and new floor.The interior features recessed lighting,granite in baths,and 6 panel doors.The LL has two finished rooms, one is a rec room, the other could be a sleeping rm or home office.The 2 car garage is over sized.(528 sf).The pool area offers a patio, wrought iron fence and the custom sidewalk leading to the pool is so cute.Across the street is a park w/ tennis courts, walk to restaurants
Home Details
Home Type
- Single Family
Est. Annual Taxes
- $6,833
Year Built
- Built in 1987 | Remodeled
Lot Details
- 10,454 Sq Ft Lot
- Lot Dimensions are 79 x 130
- Cul-De-Sac
- Fenced
- Corner Lot
- Level Lot
Parking
- 2 Car Attached Garage
- Side or Rear Entrance to Parking
- Garage Door Opener
Home Design
- Traditional Architecture
- Brick Veneer
- Poured Concrete
- Vinyl Siding
Interior Spaces
- 2-Story Property
- Open Floorplan
- Vaulted Ceiling
- Non-Functioning Fireplace
- Fireplace Features Masonry
- Insulated Windows
- Bay Window
- Atrium Doors
- Six Panel Doors
- Center Hall Plan
- Family Room with Fireplace
- Great Room
- Breakfast Room
- Formal Dining Room
Kitchen
- Eat-In Kitchen
- Electric Oven or Range
- Electric Cooktop
- Microwave
- Dishwasher
- Disposal
Flooring
- Wood
- Partially Carpeted
Bedrooms and Bathrooms
- 3 Bedrooms
- Primary Bedroom Suite
- Split Bedroom Floorplan
- Walk-In Closet
- Primary Bathroom is a Full Bathroom
- Shower Only
Partially Finished Basement
- Basement Fills Entire Space Under The House
- Basement Ceilings are 8 Feet High
- Bedroom in Basement
Outdoor Features
- In Ground Pool
- Patio
Schools
- Hudson Elem. Elementary School
- Hixson Middle School
- Webster Groves High School
Utilities
- Forced Air Heating and Cooling System
- Heating System Uses Gas
- Gas Water Heater
Community Details
- Recreational Area
Listing and Financial Details
- Assessor Parcel Number 21L-21-1064
Ownership History
Purchase Details
Home Financials for this Owner
Home Financials are based on the most recent Mortgage that was taken out on this home.Purchase Details
Home Financials for this Owner
Home Financials are based on the most recent Mortgage that was taken out on this home.Purchase Details
Home Financials for this Owner
Home Financials are based on the most recent Mortgage that was taken out on this home.Purchase Details
Purchase Details
Similar Homes in the area
Home Values in the Area
Average Home Value in this Area
Purchase History
| Date | Buyer | Sale Price | Title Company |
|---|---|---|---|
| Brandenberg Catherine N | $482,500 | True Title Company Llc | |
| Capshaw Benjamin | -- | Town & Country Title | |
| Capshaw Ben | -- | Capital Title Co Inc | |
| Knight Eileen A | -- | -- | |
| Knight Eileen A | -- | -- |
Mortgage History
| Date | Status | Borrower | Loan Amount |
|---|---|---|---|
| Open | Brandenberg Catherine N | $386,000 | |
| Previous Owner | Capshaw Benjamin | $288,000 | |
| Previous Owner | Ben | $300,000 | |
| Previous Owner | Ben | $30,000 | |
| Previous Owner | Capshaw | $333,000 | |
| Previous Owner | Capshaw Ben | $297,600 | |
| Closed | Capshaw Ben | $37,200 |
Property History
| Date | Event | Price | Change | Sq Ft Price |
|---|---|---|---|---|
| 08/14/2020 08/14/20 | Sold | -- | -- | -- |
| 07/09/2020 07/09/20 | Pending | -- | -- | -- |
| 07/04/2020 07/04/20 | For Sale | $495,000 | 0.0% | $179 / Sq Ft |
| 06/14/2020 06/14/20 | Pending | -- | -- | -- |
| 06/11/2020 06/11/20 | For Sale | $495,000 | -- | $179 / Sq Ft |
Tax History Compared to Growth
Tax History
| Year | Tax Paid | Tax Assessment Tax Assessment Total Assessment is a certain percentage of the fair market value that is determined by local assessors to be the total taxable value of land and additions on the property. | Land | Improvement |
|---|---|---|---|---|
| 2023 | $6,833 | $95,210 | $24,700 | $70,510 |
| 2022 | $6,643 | $85,420 | $24,700 | $60,720 |
| 2021 | $6,601 | $85,420 | $24,700 | $60,720 |
| 2020 | $6,828 | $84,480 | $21,170 | $63,310 |
| 2019 | $6,786 | $84,480 | $21,170 | $63,310 |
| 2018 | $6,431 | $70,330 | $13,790 | $56,540 |
| 2017 | $6,400 | $70,330 | $13,790 | $56,540 |
| 2016 | $6,029 | $63,210 | $11,890 | $51,320 |
| 2015 | $5,812 | $63,210 | $11,890 | $51,320 |
| 2014 | $5,591 | $59,210 | $11,650 | $47,560 |
Agents Affiliated with this Home
-
Leslie Owens

Seller's Agent in 2020
Leslie Owens
Laura McCarthy- Clayton
(314) 276-5858
1 in this area
114 Total Sales
-
Kelly Neill

Buyer's Agent in 2020
Kelly Neill
Berkshire Hathway Home Services
(314) 518-5859
1 in this area
27 Total Sales
Map
Source: MARIS MLS
MLS Number: MIS20036840
APN: 21L-21-1064
- 9839 Warson Pointe Dr
- 9840 Oak Haven Ave
- 1209 Oakleaf Dr
- 1211 Oday Ave
- 9844 Boulder Ct
- 9907 Boulder Ct
- 9780 Old Warson Rd
- 1048 Martha Ln
- 1322 Kortwright Ave
- 1521 Blue Bell Ln
- 1121 North Dr
- 1232 Charlane Ct
- 9881 Copper Hill Rd
- 1350 Monier Place
- 1033 N Rock Hill Rd
- 1035 N Rock Hill Rd
- 41 Berry Oaks Ln
- 1019 Nolan Dr
- 724 N Rock Hill Rd
- 41 Frederick Ln
- 9859 Warson Pointe Dr
- 9855 Warson Pointe Dr
- 9851 Warson Pointe Dr
- 9860 Oak Haven Ave
- 9856 Oak Haven Ave
- 1137 Gilbert Ave
- 1135 Gilbert Ave
- 9858 Warson Pointe Dr
- 9852 Oak Haven Ave
- 9854 Warson Pointe Dr
- 9850 Warson Pointe Dr
- 9848 Oak Haven Ave
- 9843 Warson Pointe Dr
- 9901 Gilbrook Ave
- 9903 Gilbrook Ave
- 1124 Gilbert Ave
- 9846 Warson Pointe Dr
- 1200 Gilbert Ave
- 9845 Oak Haven Ave
- 9843 Oak Haven Ave
