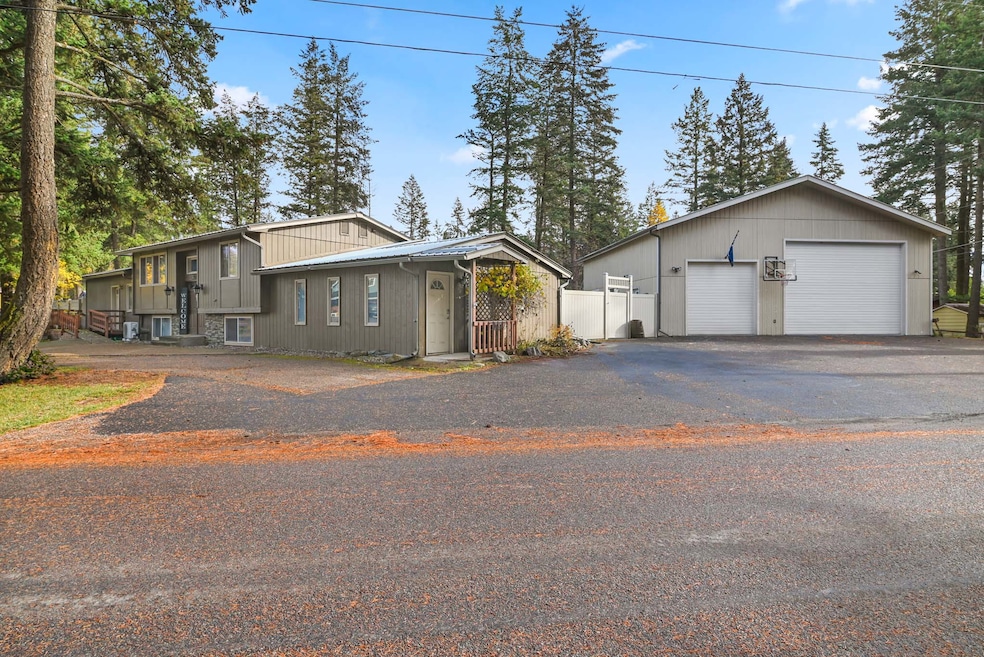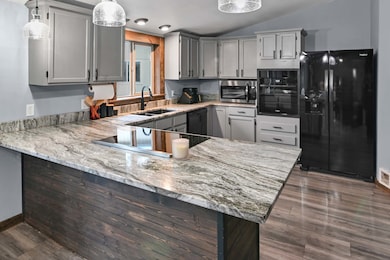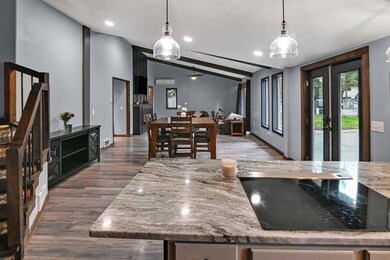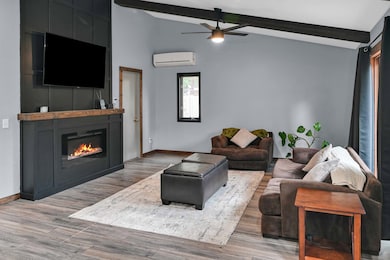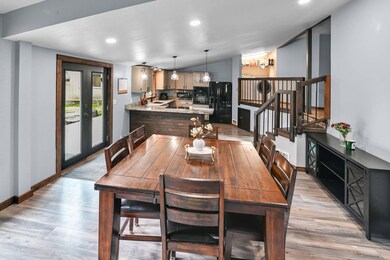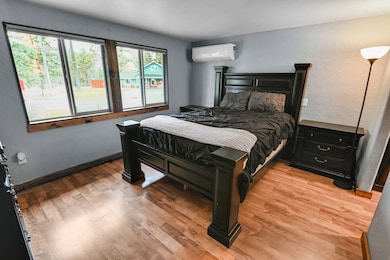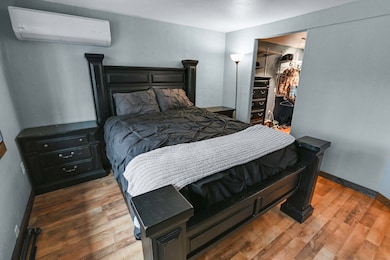986 3rd Street West N Columbia Falls, MT 59912
Estimated payment $4,272/month
Highlights
- Spa
- RV Hookup
- Open Floorplan
- Columbia Falls Junior High School (7-8) Rated 9+
- 0.52 Acre Lot
- Vaulted Ceiling
About This Home
This 7 bedroom, 2 bathroom home offers 3,370 square feet of living space on a half acre and was built in 1976. The layout includes 2 living rooms, a bonus room, and LVP flooring throughout, giving the home a clean and cohesive feel from the moment you walk in. The main level opens into a bright living area that connects smoothly to the kitchen and dining room. Newer appliances and a spacious pantry make daily routines easy, while the open layout supports both quiet mornings and lively gatherings. One of the bathrooms is ADA accessible with a standing shower. The property feels like a personal retreat with a hot tub, pergola, fire pit, and an RV pad with hookups. The 40 x 40 natural gas heated shop includes epoxy flooring and an unfinished second level that can be finished for guest space, a studio, or additional storage. No covenants offers flexibility to shape the property to your needs. You're near local favorites such as Backslope Brewing and Three Forks Grille, outdoor fun at Big Sky Waterpark and Depot Park, shops like Arends Fly Shop, and attractions including the Montana Vortex and House of Mystery and Meadow Lake Golf Resort. This home brings space, convenience, and lifestyle together in one inviting setting.
Listing Agent
CENTURY 21 Peak Properties License #RRE-RBS-LIC-109423 Listed on: 11/11/2025
Home Details
Home Type
- Single Family
Est. Annual Taxes
- $3,914
Year Built
- Built in 1976
Lot Details
- 0.52 Acre Lot
- Poultry Coop
- Partially Fenced Property
- Wood Fence
- Chain Link Fence
Parking
- 4 Car Garage
- Heated Garage
- Garage Door Opener
- On-Street Parking
- RV Hookup
Home Design
- Poured Concrete
- Asphalt Roof
- Wood Siding
Interior Spaces
- 3,370 Sq Ft Home
- Property has 2 Levels
- Open Floorplan
- Vaulted Ceiling
- 1 Fireplace
- Finished Basement
- Walk-Out Basement
Kitchen
- Oven or Range
- Microwave
- Dishwasher
Bedrooms and Bathrooms
- 7 Bedrooms
- Walk-In Closet
- 2 Full Bathrooms
Laundry
- Dryer
- Washer
Accessible Home Design
- Accessible Full Bathroom
- Low Threshold Shower
- Grab Bars
- Accessible Hallway
- Accessible Doors
- Accessible Approach with Ramp
Outdoor Features
- Spa
- Covered Patio or Porch
- Fire Pit
- Separate Outdoor Workshop
- Shed
- Pergola
- Rain Gutters
Utilities
- Ductless Heating Or Cooling System
- Baseboard Heating
- Hot Water Heating System
- Cistern
- Well
- Water Softener
- Septic Tank
- Private Sewer
- Satellite Dish
Community Details
- No Home Owners Association
Listing and Financial Details
- Assessor Parcel Number 07418608210150000
Map
Home Values in the Area
Average Home Value in this Area
Tax History
| Year | Tax Paid | Tax Assessment Tax Assessment Total Assessment is a certain percentage of the fair market value that is determined by local assessors to be the total taxable value of land and additions on the property. | Land | Improvement |
|---|---|---|---|---|
| 2025 | $2,671 | $634,500 | $0 | $0 |
| 2024 | $3,626 | $580,200 | $0 | $0 |
| 2023 | $3,688 | $580,200 | $0 | $0 |
| 2022 | $3,535 | $425,500 | $0 | $0 |
| 2021 | $2,691 | $315,400 | $0 | $0 |
| 2020 | $2,426 | $265,400 | $0 | $0 |
| 2019 | $2,298 | $265,400 | $0 | $0 |
| 2018 | $2,010 | $222,900 | $0 | $0 |
| 2017 | $1,955 | $222,900 | $0 | $0 |
| 2016 | $1,875 | $211,500 | $0 | $0 |
| 2015 | $1,865 | $211,500 | $0 | $0 |
| 2014 | $1,609 | $108,544 | $0 | $0 |
Property History
| Date | Event | Price | List to Sale | Price per Sq Ft | Prior Sale |
|---|---|---|---|---|---|
| 11/11/2025 11/11/25 | For Sale | $750,000 | +7.3% | $223 / Sq Ft | |
| 01/24/2022 01/24/22 | Sold | -- | -- | -- | View Prior Sale |
| 12/16/2021 12/16/21 | Price Changed | $699,000 | -3.6% | $273 / Sq Ft | |
| 12/08/2021 12/08/21 | Price Changed | $725,000 | -3.2% | $284 / Sq Ft | |
| 11/17/2021 11/17/21 | Price Changed | $749,000 | -6.3% | $293 / Sq Ft | |
| 11/09/2021 11/09/21 | For Sale | $799,000 | -- | $313 / Sq Ft |
Purchase History
| Date | Type | Sale Price | Title Company |
|---|---|---|---|
| Warranty Deed | -- | Insured Titles | |
| Warranty Deed | -- | Fidelity National Title |
Mortgage History
| Date | Status | Loan Amount | Loan Type |
|---|---|---|---|
| Open | $457,500 | New Conventional | |
| Previous Owner | $333,841 | FHA |
Source: Montana Regional MLS
MLS Number: 30061076
APN: 07-4186-08-2-10-15-0000
- 537 7th Ave W
- 1295 Tamarack Ln
- 809 9th St W Unit 1
- 809 9th St W Unit 14
- 809 9th St W Unit 17
- 2225 Tamarack Ln
- 929 9th St W
- 540 Nucleus Ave Unit 304
- 519 Nucleus Ave Unit Suite 303
- 112 Spyglass Hill Loop Unit 611 G
- 111 Spyglass Hill Loop Unit 912 Wk 50
- 111 Spyglass Hill Loop Unit 924 D-1
- 111 Spyglass Hill Loop
- 124 Spyglass Hill Loop Unit 1401 47X
- 111 Spyglass Hill Loop Unit 911 Wk 48
- 124 Spyglass Hill Loop Unit 1462 52 EX
- 124 Spyglass Hill Loop Unit 1483 47-E
- 124 Spyglass Hill Loop Unit 1472 Wk 15 E
- 107 Spyglass Hill Loop Unit 1013 Wk 20
- 210 Spy Glass Hill Way Unit 1221 Wk 50
- 105 3rd Ave W
- 510 Nucleus Ave Unit 204
- 1022 9th St W Unit 4
- 1022 9th St W Unit 5
- 661 8th Ave E N Unit 13
- 661 8th Ave E N Unit 12
- 405 Bills Ln
- 58 Cedar Pointe Lp
- 4 Diane Rd Unit 3
- 1629 4th Ave W
- 136 Turnberry Terrace
- 17 Diane Rd Unit B
- 12 River Falls Dr
- 916 Jensen Rd
- 3131 Montana Hwy 206
- 228 Jensen Rd Unit . B
- 6008 St Moritz Dr Unit J
- 6005 St Moritz Dr Unit B
- 256 Mallard Loop
- 65 Armory Rd
