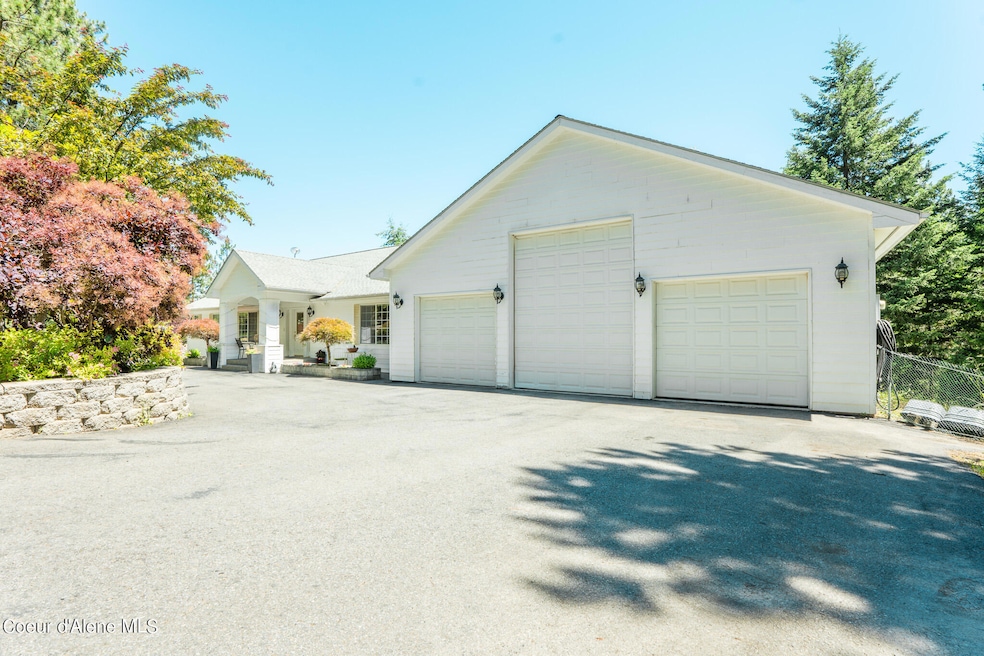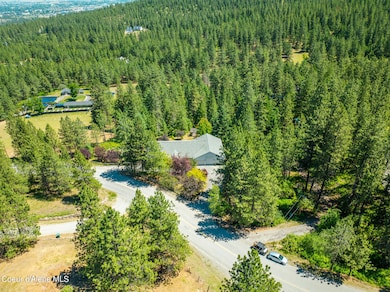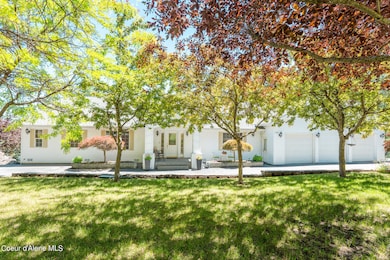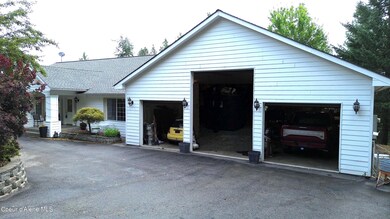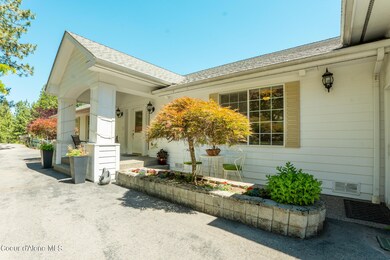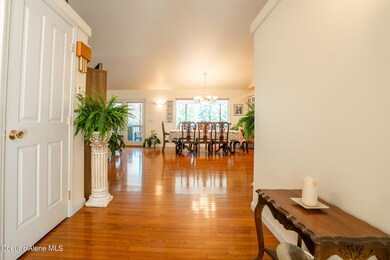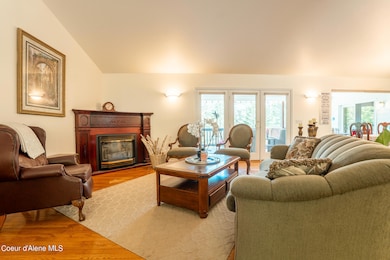
986 S Signal Point Rd Post Falls, ID 83854
Highlights
- Spa
- Fruit Trees
- Wood Flooring
- Covered RV Parking
- Mountain View
- Lawn
About This Home
As of January 2025Welcome to your secluded sanctuary! The sweeping circular driveway of this magnificent home with attached 36'x48' SHOP is just the beginning of the amenities you will find. A stunning custom-built rancher, nestled on almost 3 acres of wooded privacy, offers the epitome of country living yet is just minutes to town. With 2 bedrooms and 2 bathrooms, plus potential for additional bedrooms, this 2,040sf home combines charm with functionality. Vaulted ceilings and original hardwood floors throughout create an inviting atmosphere, complemented by formal and informal dining spaces which overlook the property where wildlife abounds. Step onto the expansive covered deck to savor these breathtaking nature views! Enjoy outdoor gatherings under the pergola amidst beautiful landscaping, mature trees, fenced garden, and a tranquil water feature. The property features a private well, ensuring independence, while the absence of CC&Rs and HOA restrictions provide unparalleled freedom. Other key highlights are the attached, insulated, and heated 36'x48' shop with 3 roll-up doors, 220V power, plumbed throughout for compressor, RV readiness inside and out including RV septic connection in shop, an unfinished partial basement with separate access, and room to expand! Hundreds of acres of surrounding public-use land provides boundless recreational opportunities. Don't miss out on a chance to own this one-of-a-kind, close-in property!
Last Agent to Sell the Property
Solid Ground Real Estate License #SP54521 Listed on: 11/22/2024

Home Details
Home Type
- Single Family
Est. Annual Taxes
- $2,250
Year Built
- Built in 1997
Lot Details
- 2.67 Acre Lot
- Property is Fully Fenced
- Landscaped
- Level Lot
- Irregular Lot
- Front Yard Sprinklers
- Fruit Trees
- Wooded Lot
- Lawn
- Garden
- Property is zoned County-AGSUB, County-AGSUB
Property Views
- Mountain
- Territorial
Home Design
- Concrete Foundation
- Frame Construction
- Shingle Roof
- Composition Roof
Interior Spaces
- 2,040 Sq Ft Home
- 1-Story Property
- Gas Fireplace
- Wood Flooring
- Unfinished Basement
- Walk-Out Basement
Kitchen
- Walk-In Pantry
- Electric Oven or Range
- Cooktop
- Microwave
- Dishwasher
Bedrooms and Bathrooms
- 2 Main Level Bedrooms
- 2 Bathrooms
Laundry
- Electric Dryer
- Washer
Parking
- Attached Garage
- Covered RV Parking
Outdoor Features
- Spa
- Covered Deck
- Covered patio or porch
- Outdoor Water Feature
- Exterior Lighting
- Pergola
- Rain Gutters
Utilities
- Forced Air Heating and Cooling System
- Propane Stove
- Heating System Uses Propane
- Furnace
- Propane
- Well
- Electric Water Heater
- Water Softener
- Septic System
Community Details
- No Home Owners Association
Listing and Financial Details
- Assessor Parcel Number 50N05W096175
Ownership History
Purchase Details
Home Financials for this Owner
Home Financials are based on the most recent Mortgage that was taken out on this home.Similar Homes in Post Falls, ID
Home Values in the Area
Average Home Value in this Area
Purchase History
| Date | Type | Sale Price | Title Company |
|---|---|---|---|
| Warranty Deed | -- | Nextitle | |
| Warranty Deed | -- | Nextitle |
Mortgage History
| Date | Status | Loan Amount | Loan Type |
|---|---|---|---|
| Open | $322,200 | New Conventional | |
| Closed | $322,200 | New Conventional | |
| Previous Owner | $239,900 | New Conventional |
Property History
| Date | Event | Price | Change | Sq Ft Price |
|---|---|---|---|---|
| 01/14/2025 01/14/25 | Sold | -- | -- | -- |
| 12/14/2024 12/14/24 | Pending | -- | -- | -- |
| 11/22/2024 11/22/24 | For Sale | $795,000 | -- | $390 / Sq Ft |
Tax History Compared to Growth
Tax History
| Year | Tax Paid | Tax Assessment Tax Assessment Total Assessment is a certain percentage of the fair market value that is determined by local assessors to be the total taxable value of land and additions on the property. | Land | Improvement |
|---|---|---|---|---|
| 2024 | $2,314 | $740,133 | $355,553 | $384,580 |
| 2023 | $2,314 | $777,383 | $392,803 | $384,580 |
| 2022 | $2,597 | $757,355 | $372,775 | $384,580 |
| 2021 | $2,330 | $451,946 | $164,476 | $287,470 |
| 2020 | $2,293 | $396,832 | $148,522 | $248,310 |
| 2019 | $2,373 | $368,410 | $135,020 | $233,390 |
| 2018 | $2,348 | $336,323 | $123,463 | $212,860 |
| 2017 | $2,451 | $322,654 | $112,634 | $210,020 |
| 2016 | $2,357 | $294,349 | $95,309 | $199,040 |
| 2015 | $2,363 | $275,120 | $82,500 | $192,620 |
| 2013 | $2,224 | $243,994 | $73,204 | $170,790 |
Agents Affiliated with this Home
-
Casey Dragon
C
Seller's Agent in 2025
Casey Dragon
Solid Ground Real Estate
(208) 659-7874
22 Total Sales
-
Patrick Armstrong

Buyer's Agent in 2025
Patrick Armstrong
Keller Williams Realty Coeur d'Alene
(509) 496-4578
38 Total Sales
Map
Source: Coeur d'Alene Multiple Listing Service
MLS Number: 24-10829
APN: 50N05W096175
- 18469 W Riverview Dr
- 555 S Mcguire Rd
- 18914 W Riverview Dr
- 3772 S Schilling Loop
- 12251 W Blessing Hill Rd
- 2874 W Riverbend Ave
- 4413 W Pleasant Ln
- 3801 S Carpenter Loop
- NKA Lot 1 Blk 3 Regent Dr
- 12548 W Vatland Dr
- 460 N Elm Rd
- 425 N Megan St
- 2165 W Linda Way
- 19459 W Riverview Dr
- NKA S Carpenter Loop
- 1280 W Iron Horse Cir
- 2048 W Jester Way
- 2087 W Jester Way
- 2270 W Pellinore Way
- 2236 W Pellinore Way
