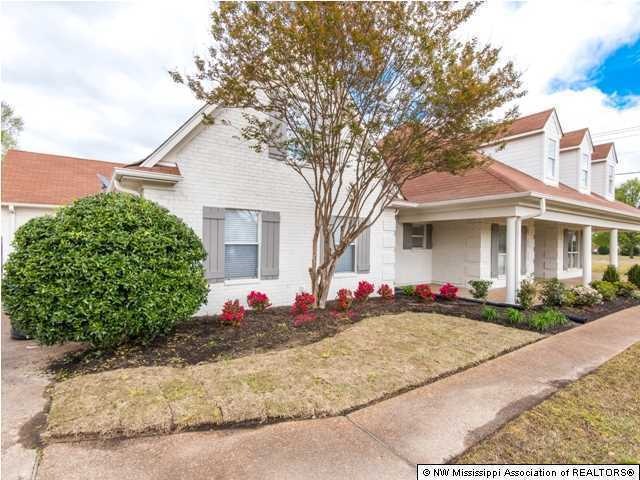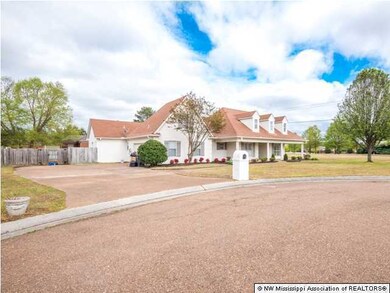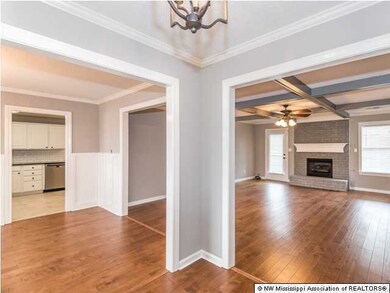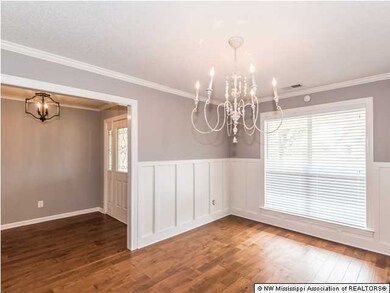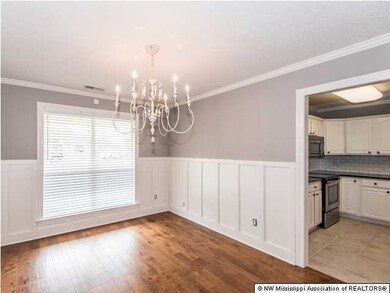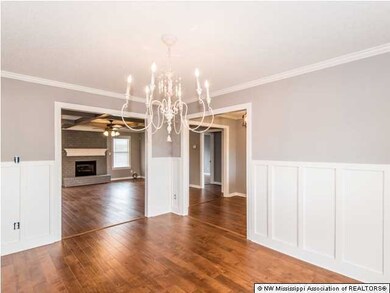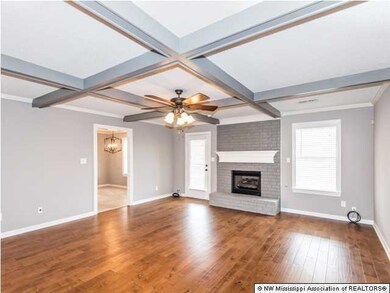
986 Sawgrass Cove Hernando, MS 38632
Highlights
- Golf Course Community
- Private Pool
- Hydromassage or Jetted Bathtub
- Oak Grove Central Elementary School Rated A-
- Wood Flooring
- Attic
About This Home
As of August 2020GORGEOUS 6 BEDROOM, 3 FULL BATHS AND 1 HALF BATH HOME JUST MINUTES FROM THE HERNANDO SQUARE. STEP INSIDE THE FRONT DOOR TO THE HARDWOOD FOYER THAT LEADS TO THE FORMAL DINING ROOM AND OPEN GREAT ROOM WITH GAS FIREPLACE. EXTREMELY LARGE KITCHEN WITH LOTS OF CABINETS AND GRANITE COUNTER SPACE THAT INCLUDES: BREAKFAST BAR, PANTRY, AND SPACIOUS EAT-IN AREA. HOME FEATURES A SPLIT FLOOR PLAN. LARGE MASTER BEDROOM AND BATH WITH DOOR LEADING TO BACKYARD PATIO FROM MASTER BEDROOM. TWO OTHER LARGE BEDROOM ARE DOWN WITH A JACK AND JILL BATH AND HUGE WALK IN CLOSETS. UPSTAIRS IS JUST AS AMAZING AS DOWN! THREE BEDROOMS UP ALONG WITH A FULL BATH. ONE OF THE BEDROOMS UP COULD ALSO BE USED AS A GAME ROOM AS IT STRETCHES 26'X22' AND ALSO INCLUDES A WALK IN CLOSET. THIS HOME HAS PLENTY OF CLOSET SPACE THROUG HOUT. THIS HOME IS AN ABSOLUTE MUST SEE!! PLEASE TAKE A LOOK AT ALL THE PICTURES TO SEE ALL THE UPGRADES AND QUALITY WORKMANSHIP THAT THE SELLER HAS INVESTED IN THIS RARE FIND.
Last Agent to Sell the Property
Bill Stoddard
Century 21 Prestige License #S-29852 Listed on: 04/19/2016
Last Buyer's Agent
Bill Stoddard
Century 21 Prestige License #S-29852 Listed on: 04/19/2016
Home Details
Home Type
- Single Family
Est. Annual Taxes
- $2,750
Year Built
- Built in 1999
Lot Details
- 0.37 Acre Lot
- Cul-De-Sac
- Privacy Fence
- Wood Fence
- Landscaped
- Corner Lot
Parking
- 2 Car Garage
- Driveway
Home Design
- Brick Exterior Construction
- Slab Foundation
- Asphalt Shingled Roof
Interior Spaces
- 3,600 Sq Ft Home
- 2-Story Property
- Ceiling Fan
- Window Treatments
- Aluminum Window Frames
- Great Room with Fireplace
- Breakfast Room
- Fire and Smoke Detector
- Laundry Room
- Attic
Kitchen
- Eat-In Kitchen
- Breakfast Bar
- Electric Oven
- Electric Cooktop
- Microwave
- Dishwasher
- Granite Countertops
Flooring
- Wood
- Carpet
- Tile
Bedrooms and Bathrooms
- 5 Bedrooms
- Jack-and-Jill Bathroom
- Double Vanity
- Hydromassage or Jetted Bathtub
- Bathtub Includes Tile Surround
- Separate Shower
Outdoor Features
- Private Pool
- Patio
- Rain Gutters
Schools
- Hernando Elementary And Middle School
- Hernando High School
Utilities
- Multiple cooling system units
- Central Air
- Heating System Uses Natural Gas
- Natural Gas Connected
- Cable TV Available
Community Details
Overview
- Property has a Home Owners Association
- Hernando Hills Subdivision
Recreation
- Golf Course Community
- Tennis Courts
- Community Pool
Ownership History
Purchase Details
Home Financials for this Owner
Home Financials are based on the most recent Mortgage that was taken out on this home.Purchase Details
Home Financials for this Owner
Home Financials are based on the most recent Mortgage that was taken out on this home.Purchase Details
Home Financials for this Owner
Home Financials are based on the most recent Mortgage that was taken out on this home.Purchase Details
Home Financials for this Owner
Home Financials are based on the most recent Mortgage that was taken out on this home.Similar Homes in Hernando, MS
Home Values in the Area
Average Home Value in this Area
Purchase History
| Date | Type | Sale Price | Title Company |
|---|---|---|---|
| Warranty Deed | -- | Guardian Title Llc | |
| Warranty Deed | -- | None Available | |
| Special Warranty Deed | -- | None Available | |
| Trustee Deed | $213,600 | None Available |
Mortgage History
| Date | Status | Loan Amount | Loan Type |
|---|---|---|---|
| Open | $264,560 | FHA | |
| Previous Owner | $257,450 | New Conventional | |
| Previous Owner | $133,199 | No Value Available | |
| Previous Owner | $234,663 | FHA |
Property History
| Date | Event | Price | Change | Sq Ft Price |
|---|---|---|---|---|
| 08/27/2020 08/27/20 | Sold | -- | -- | -- |
| 08/27/2019 08/27/19 | Pending | -- | -- | -- |
| 02/11/2019 02/11/19 | For Sale | $309,900 | +12.7% | $86 / Sq Ft |
| 06/15/2016 06/15/16 | Sold | -- | -- | -- |
| 05/26/2016 05/26/16 | Pending | -- | -- | -- |
| 04/19/2016 04/19/16 | For Sale | $275,000 | +33.0% | $76 / Sq Ft |
| 03/02/2016 03/02/16 | Sold | -- | -- | -- |
| 01/27/2016 01/27/16 | Pending | -- | -- | -- |
| 01/08/2016 01/08/16 | For Sale | $206,800 | -- | $58 / Sq Ft |
Tax History Compared to Growth
Tax History
| Year | Tax Paid | Tax Assessment Tax Assessment Total Assessment is a certain percentage of the fair market value that is determined by local assessors to be the total taxable value of land and additions on the property. | Land | Improvement |
|---|---|---|---|---|
| 2024 | $2,750 | $21,986 | $3,000 | $18,986 |
| 2023 | $2,750 | $21,986 | $0 | $0 |
| 2022 | $2,750 | $21,986 | $3,000 | $18,986 |
| 2021 | $2,750 | $21,986 | $3,000 | $18,986 |
| 2020 | $2,552 | $20,560 | $3,000 | $17,560 |
| 2019 | $2,552 | $20,560 | $3,000 | $17,560 |
| 2017 | $2,470 | $36,730 | $19,865 | $16,865 |
| 2016 | $2,521 | $18,864 | $2,000 | $16,864 |
| 2015 | $2,521 | $35,728 | $18,864 | $16,864 |
| 2014 | $2,161 | $18,864 | $0 | $0 |
| 2013 | $2,283 | $18,864 | $0 | $0 |
Agents Affiliated with this Home
-
T
Seller's Agent in 2020
Tishia Burnett
Signature Realty LLC
(662) 349-6307
4 in this area
17 Total Sales
-
A
Seller's Agent in 2016
ANN MOTZ
Ann Motz Realtors
-
B
Seller's Agent in 2016
Bill Stoddard
Century 21 Prestige
-
L
Buyer's Agent in 2016
Linda Worsham
Crye-Leike Of MS-SH
(662) 349-5550
15 in this area
52 Total Sales
Map
Source: MLS United
MLS Number: 2302942
APN: 3073070700000200
- 879 Cardinal Ln
- 952 Martin Cir S
- 1567 Eden Loop
- 2197 Hyacinth Ln
- 2250 Hyacinth Ln
- 5267 Reserve Way
- 2095 Livingston Way
- 5169 Reserve Way
- 723 Fairway Trail
- 650 Fairway Dr
- 1297 Grove Park Office Dr
- 860 Cedar Grove Pkwy
- 1705 Cedar Lake Cove
- 1202 White Oak Dr
- 8285 Hidden Hollow Ln
- 211 Fairway Trace Dr
- 1377 Notting Hill Loop
- 1001 Hickory Ridge Dr
- 785 Fairway Pointe Cove W
- 1390 Lake Front Dr E
