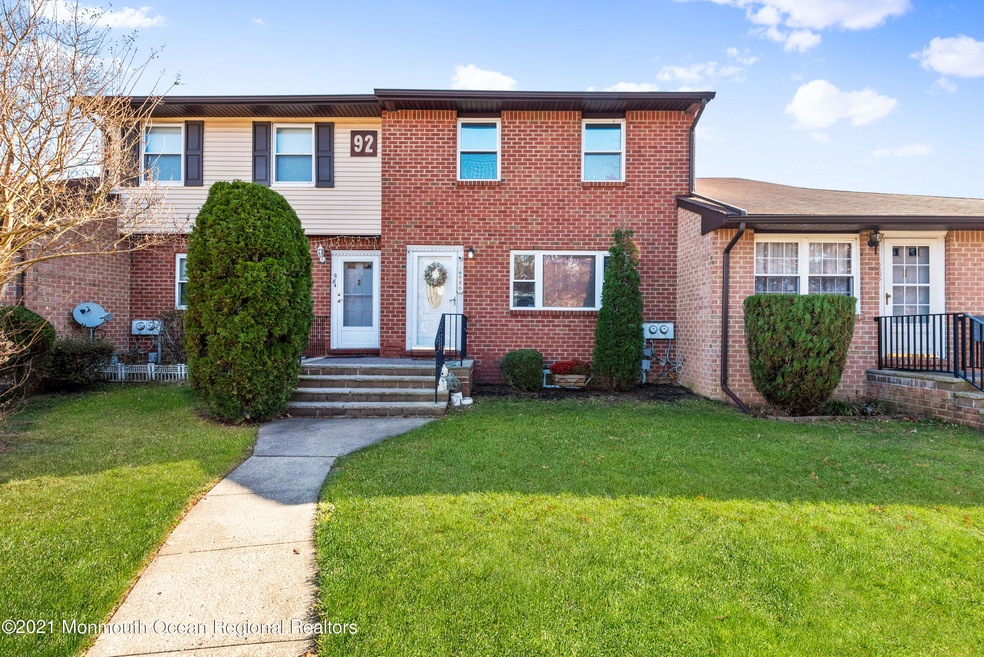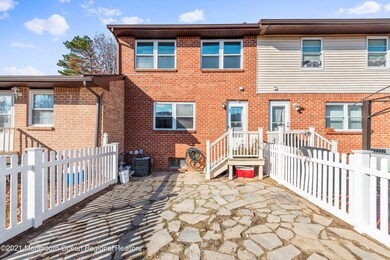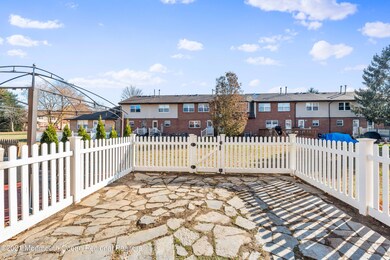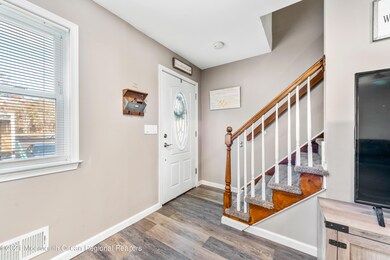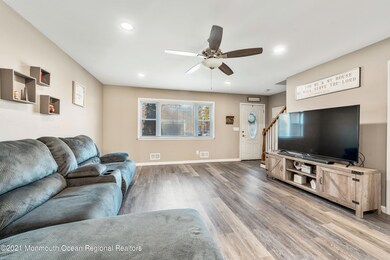
Highlights
- Basketball Court
- Quartz Countertops
- Community Center
- Outdoor Pool
- Community Basketball Court
- Eat-In Kitchen
About This Home
As of January 2022Rare find! The one you have been waiting for! 3 bedroom 1.5 bath condo with a finished basement. Enter the huge Livingroom with recessed lighting and luxury vinyl plank flooring. Updated with white shaker cabinets and stainless appliances complete the eat in kitchen. Newer half bath conveniently located on the main level. Upstairs the spacious master suite offers a Jack & Jill style updated bath and 2 additional bedrooms. The basement is finished and offers storage along with a laundry area. Step outside to the rear pet friendly fenced patio and be close enough to see children playing in one of many playgrounds the community offers or a short distance to the pool! A commuters dream is just minutes to the parkway and close to 195! Low taxes and association fee make this home a true value
Last Agent to Sell the Property
Frank DiLorenzo
Keller Williams Realty Ocean Living Listed on: 11/30/2021
Last Buyer's Agent
Berkshire Hathaway HomeServices Fox & Roach - Manalapan License #1865382

Property Details
Home Type
- Condominium
Est. Annual Taxes
- $4,536
Year Built
- Built in 1987
Lot Details
- Fenced
HOA Fees
- $175 Monthly HOA Fees
Parking
- Common or Shared Parking
Home Design
- Brick Veneer
- Shingle Roof
- Vinyl Siding
Interior Spaces
- 2-Story Property
- Light Fixtures
- Blinds
- Living Room
- Linoleum Flooring
- Finished Basement
- Laundry in Basement
- Pull Down Stairs to Attic
Kitchen
- Eat-In Kitchen
- Gas Cooktop
- Stove
- <<microwave>>
- Dishwasher
- Quartz Countertops
Bedrooms and Bathrooms
- 3 Bedrooms
- Primary bedroom located on second floor
- Primary Bathroom is a Full Bathroom
Laundry
- Laundry Room
- Dryer
Outdoor Features
- Outdoor Pool
- Basketball Court
- Patio
Utilities
- Forced Air Heating and Cooling System
- Heating System Uses Natural Gas
- Thermostat
- Natural Gas Water Heater
Listing and Financial Details
- Exclusions: Washer
- Assessor Parcel Number 07-01429-02-00002-0000-C0986
Community Details
Overview
- Front Yard Maintenance
- Association fees include common area, exterior maint, lawn maintenance, pool, snow removal
- Evergreen Woods Subdivision, Ponderosa Floorplan
- On-Site Maintenance
Amenities
- Common Area
- Community Center
- Recreation Room
Recreation
- Community Basketball Court
- Community Playground
- Community Pool
- Snow Removal
Pet Policy
- Dogs and Cats Allowed
Ownership History
Purchase Details
Home Financials for this Owner
Home Financials are based on the most recent Mortgage that was taken out on this home.Purchase Details
Home Financials for this Owner
Home Financials are based on the most recent Mortgage that was taken out on this home.Purchase Details
Purchase Details
Home Financials for this Owner
Home Financials are based on the most recent Mortgage that was taken out on this home.Purchase Details
Home Financials for this Owner
Home Financials are based on the most recent Mortgage that was taken out on this home.Purchase Details
Home Financials for this Owner
Home Financials are based on the most recent Mortgage that was taken out on this home.Purchase Details
Home Financials for this Owner
Home Financials are based on the most recent Mortgage that was taken out on this home.Purchase Details
Home Financials for this Owner
Home Financials are based on the most recent Mortgage that was taken out on this home.Similar Homes in Brick, NJ
Home Values in the Area
Average Home Value in this Area
Purchase History
| Date | Type | Sale Price | Title Company |
|---|---|---|---|
| Bargain Sale Deed | $285,000 | All Ahead Title | |
| Deed | $224,000 | None Available | |
| Sheriffs Deed | $137,000 | None Available | |
| Deed | $234,000 | First American Title Ins Co | |
| Bargain Sale Deed | $238,000 | First American Title Ins Co | |
| Deed | $169,900 | -- | |
| Deed | $70,000 | -- | |
| Deed | $63,000 | -- |
Mortgage History
| Date | Status | Loan Amount | Loan Type |
|---|---|---|---|
| Open | $270,750 | New Conventional | |
| Previous Owner | $201,000 | New Conventional | |
| Previous Owner | $204,000 | New Conventional | |
| Previous Owner | $35,651 | FHA | |
| Previous Owner | $230,952 | FHA | |
| Previous Owner | $196,402 | FHA | |
| Previous Owner | $190,400 | Purchase Money Mortgage | |
| Previous Owner | $144,900 | No Value Available | |
| Previous Owner | $52,500 | No Value Available | |
| Previous Owner | $60,000 | No Value Available |
Property History
| Date | Event | Price | Change | Sq Ft Price |
|---|---|---|---|---|
| 01/14/2022 01/14/22 | Sold | $285,000 | +9.6% | -- |
| 12/13/2021 12/13/21 | Pending | -- | -- | -- |
| 11/30/2021 11/30/21 | For Sale | $260,000 | +16.1% | -- |
| 10/19/2018 10/19/18 | Sold | $224,000 | -- | -- |
Tax History Compared to Growth
Tax History
| Year | Tax Paid | Tax Assessment Tax Assessment Total Assessment is a certain percentage of the fair market value that is determined by local assessors to be the total taxable value of land and additions on the property. | Land | Improvement |
|---|---|---|---|---|
| 2024 | $4,758 | $191,400 | $90,000 | $101,400 |
| 2023 | $4,695 | $191,400 | $90,000 | $101,400 |
| 2022 | $4,695 | $191,400 | $90,000 | $101,400 |
| 2021 | $4,599 | $191,400 | $90,000 | $101,400 |
| 2020 | $4,536 | $191,400 | $90,000 | $101,400 |
| 2019 | $4,448 | $191,400 | $90,000 | $101,400 |
| 2018 | $4,347 | $191,400 | $90,000 | $101,400 |
| 2017 | $4,230 | $191,400 | $90,000 | $101,400 |
| 2016 | $4,199 | $191,400 | $90,000 | $101,400 |
| 2015 | $4,088 | $191,400 | $90,000 | $101,400 |
| 2014 | $4,048 | $191,400 | $90,000 | $101,400 |
Agents Affiliated with this Home
-
F
Seller's Agent in 2022
Frank DiLorenzo
Keller Williams Realty Ocean Living
-
Steven McCutcheon
S
Buyer's Agent in 2022
Steven McCutcheon
Berkshire Hathaway HomeServices Fox & Roach - Manalapan
(908) 907-4049
4 in this area
26 Total Sales
-
Lindsey Jones

Seller's Agent in 2018
Lindsey Jones
C21/ Herbertsville Real Estate
(732) 779-0459
83 in this area
166 Total Sales
-
Edward DeBiase

Buyer's Agent in 2018
Edward DeBiase
RE/MAX
(732) 410-7100
1 in this area
45 Total Sales
Map
Source: MOREMLS (Monmouth Ocean Regional REALTORS®)
MLS Number: 22137921
APN: 07-01429-02-00002-0000-C0986
- 924 Kims Ct Unit 85B
- 13 Laurel Crest Dr
- 18 Laurel Crest Dr
- 13 Ivy Place
- 560 Labanna Ct Unit 50B
- 84 Briar Mills Dr Unit 84
- 1184 Rachel Ct Unit 71C
- 25 Sutton Dr Unit 2401
- 26 Kathy Ct Unit 4
- 7 Kathy Ct Unit 6204
- 4 Wisteria Place
- 1 Sutton Dr Unit 2701
- 27 Arlene Ct
- 23 Arlene Ct Unit 4103
- 49 Primrose Ln Unit 139
- 1 A Newtons Corner Rd
- 17 Evergreen Place
- 14 Evergreen Place
- 28 Roberta Dr
- 23 Primrose Ln
