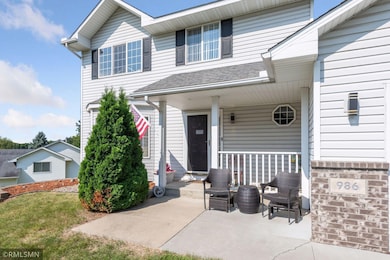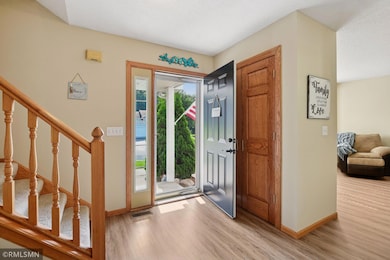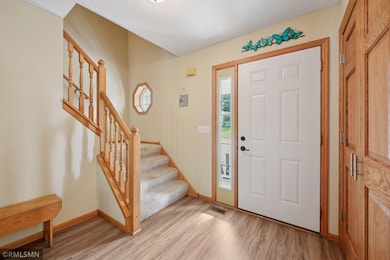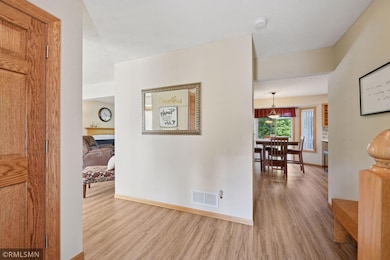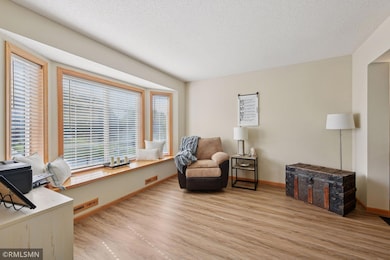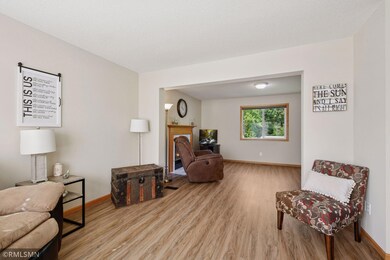986 Sunny Ridge Dr Carver, MN 55315
Estimated payment $2,811/month
Highlights
- Deck
- Family Room with Fireplace
- No HOA
- Carver Elementary School Rated A-
- Vaulted Ceiling
- The kitchen features windows
About This Home
Nestled on a wooded, private street, this meticulous four-bedroom, three-bath two-story home is a rare find in a mature neighborhood, distinguished by its large trees and spacious lots. Poised perfectly between the quaint charm of Historic Downtown Carver and the convenience of the Jonathan Carver Parkway business zone, this residence offers a serene setting and a turn-key experience for the discerning buyer. It is a home that bears the clear stamp of an owner who cherished every detail.
Step inside to discover pristine raised-panel doors and low-maintenance laminate flooring, which graces the entire main level. The light-filled front living room is a warm, inviting space, centered by a large bay window that frames a picturesque view of the front yard and flows seamlessly into the family room. This thoughtful, open layout connects the kitchen, dining area, and family room, making it an ideal space for both daily living and effortless entertaining. From the dining area, patio doors open to a durable Trex deck with composite railing and stairs that lead down to a lower patio, extending the living space outdoors. The upper level features three generously sized bedrooms. A private retreat awaits in the vaulted owner’s suite, which includes its own galley-style 3⁄4 bath. The remaining two bedrooms share a spotless full bath, mirroring the impeccable condition found throughout the home.
The lower level is designed for both recreation and relaxation. A spacious rec room is anchored by a stone fireplace and features an adjacent oak wet bar, perfect for hosting gatherings. This level also includes a pristine 3⁄4 bath and a spacious fourth bedroom, offering additional comfort and privacy. Sliding doors lead from the rec room to an exposed aggregate patio, providing access to a private backyard oasis. This sanctuary is bordered by a wall of mature trees and showcases a multi-level stone water feature, a large paver patio surrounding a firepit, and a charming storage shed.
Completing this exceptional property is the three-car garage, which is fully insulated, sheetrocked, and finished with heating for year-round comfort. This is the kind of home that buyers dream of—a testament to exceptional care and pride of ownership evident in every thoughtful detail and immaculate finish.
Home Details
Home Type
- Single Family
Est. Annual Taxes
- $4,970
Year Built
- Built in 1998
Lot Details
- 0.32 Acre Lot
- Lot Dimensions are 86x159x84x171
- Many Trees
Parking
- 3 Car Attached Garage
- Heated Garage
- Garage Door Opener
Home Design
- Vinyl Siding
Interior Spaces
- 2-Story Property
- Wet Bar
- Vaulted Ceiling
- Gas Fireplace
- Family Room with Fireplace
- 2 Fireplaces
- Living Room
- Dining Room
- Game Room with Fireplace
- Recreation Room
Kitchen
- Range
- Microwave
- Dishwasher
- Disposal
- The kitchen features windows
Bedrooms and Bathrooms
- 4 Bedrooms
Laundry
- Laundry Room
- Dryer
- Washer
Basement
- Walk-Out Basement
- Basement Fills Entire Space Under The House
- Drain
- Block Basement Construction
Outdoor Features
- Deck
- Patio
Utilities
- Forced Air Heating and Cooling System
- Humidifier
- 150 Amp Service
- Gas Water Heater
Community Details
- No Home Owners Association
- Hilltop Estates 2Nd Add Subdivision
Listing and Financial Details
- Assessor Parcel Number 201760020
Map
Home Values in the Area
Average Home Value in this Area
Tax History
| Year | Tax Paid | Tax Assessment Tax Assessment Total Assessment is a certain percentage of the fair market value that is determined by local assessors to be the total taxable value of land and additions on the property. | Land | Improvement |
|---|---|---|---|---|
| 2025 | $4,970 | $422,500 | $105,000 | $317,500 |
| 2024 | $4,754 | $414,600 | $95,000 | $319,600 |
| 2023 | $4,706 | $397,900 | $95,000 | $302,900 |
| 2022 | $4,698 | $403,100 | $96,000 | $307,100 |
| 2021 | $4,432 | $335,900 | $63,100 | $272,800 |
| 2020 | $4,586 | $331,100 | $63,100 | $268,000 |
| 2019 | $4,388 | $305,300 | $60,100 | $245,200 |
| 2018 | $4,248 | $305,300 | $60,100 | $245,200 |
| 2017 | $3,818 | $298,400 | $54,700 | $243,700 |
| 2016 | $3,944 | $248,000 | $0 | $0 |
| 2015 | $3,308 | $225,400 | $0 | $0 |
| 2014 | $3,308 | $192,200 | $0 | $0 |
Property History
| Date | Event | Price | List to Sale | Price per Sq Ft |
|---|---|---|---|---|
| 10/09/2025 10/09/25 | For Sale | $454,900 | -- | $181 / Sq Ft |
Purchase History
| Date | Type | Sale Price | Title Company |
|---|---|---|---|
| Warranty Deed | $163,618 | -- | |
| Warranty Deed | $34,500 | -- |
Source: NorthstarMLS
MLS Number: 6797003
APN: 20.1760020
- 1102 Lorraine Ct
- 1656 White Pine Way Unit H
- 1656 White Pine Way Unit B
- 305 Groff St
- 412 W 4th St
- 1250 Maple Ln
- 700 Main St W
- 1430 Nutmeg Cir
- 617 Broadway
- 1200 Main St W
- 2017 Mulberry Ln
- 2013 Mulberry Ln
- 490 Old Carver Rd
- 1704 Pebblestone Rd
- 1145 Mount Hope Rd
- 1437 Copper Hills Dr
- 1507 Gable Dr
- 1976 Mulberry Ln
- 1902 Fulton Rd
- 1914 Ironwood Dr
- 1591 Hartwell Dr
- 1802 Arbor Ln
- 3525 Big Woods Blvd
- 1 River Bend Place
- 110 E 1st St
- 800-816 N Walnut Place
- 1045 Yellow Brick Rd
- 133-135 Crosstown Blvd
- 312 Brickyard Dr
- 325 Engler Blvd
- 1212-1212 Crosstown Blvd
- 705 Koehnen Dr
- 10427 Robinwood Ct
- 5539 Welter Way
- 5380 Robinwood Ct
- 744 Ravoux Rd
- 112514 Washington Ln
- 90 Thomas Ln
- 16 Thomas Ln
- 92 Thomas Ln

