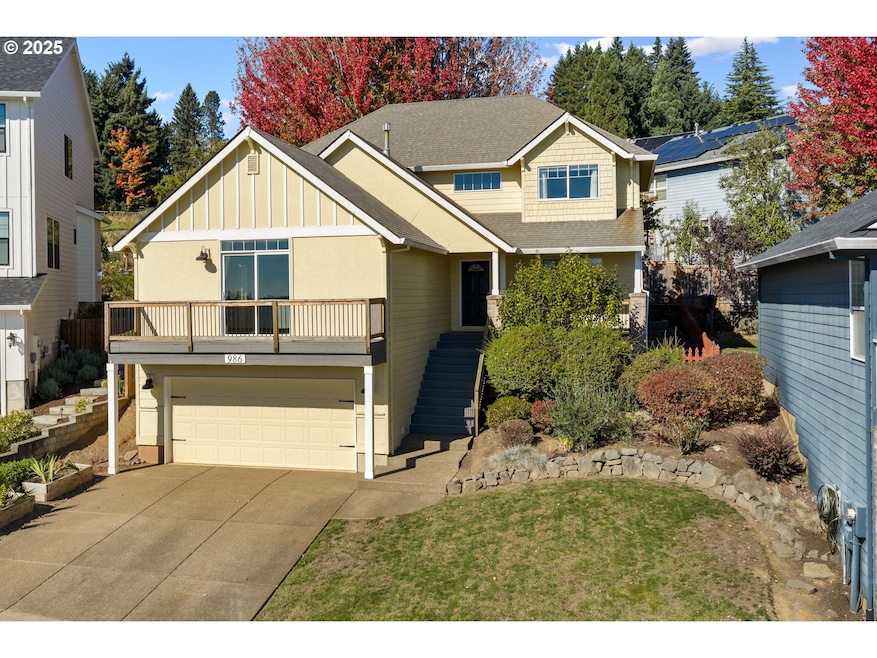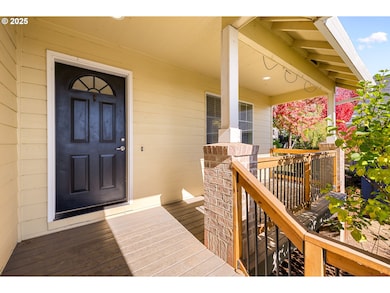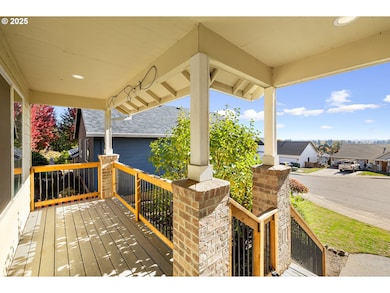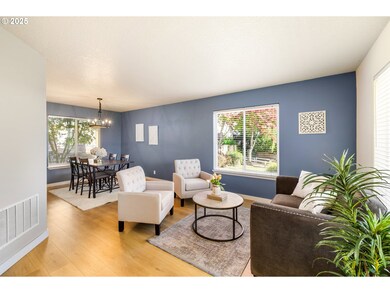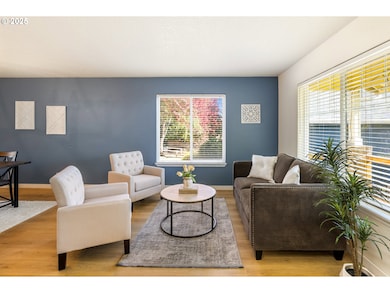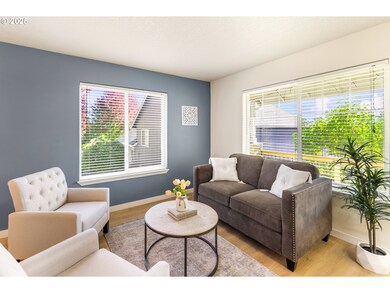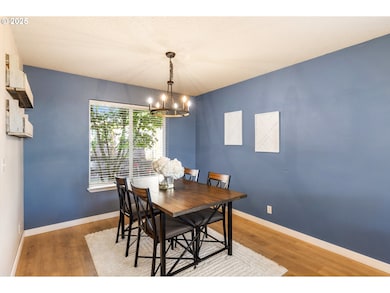986 SW Tomahawk Place Dundee, OR 97115
Dundee NeighborhoodEstimated payment $3,480/month
Highlights
- Spa
- Mountain View
- Traditional Architecture
- Dundee Elementary School Rated 9+
- Vaulted Ceiling
- 2-minute walk to Falcon Crest Park
About This Home
Tucked away in the Dundee Hills, this inviting home strikes the perfect balance between warmth and sophistication. Thoughtfully updated, it features a new hot water heater (4/29/25), fresh interior paint, a new furnace with A/C, stylish new light fixtures and durable laminate flooring throughout. The kitchen has been beautifully remodeled and features stainless steel appliances which are all included! The primary suite offers a walk-in closet and spa-like bathroom, remodeled in 2020, and boasting quartz countertops. Each auxiliary bedroom offers the luxury of a walk-in closet, providing plenty of storage and organization. One of the standout features is the spacious bonus room, which features new plush carpet and opens to a private balcony where you can take in sweeping views of the Cascade Range. The backyard is just as special: fully fenced and designed for fun with a mini golf course and a relaxing hot tub. Located on a quiet cul-de-sac, just a short stroll from Falcon Crest Park, this home is the perfect place to settle in and enjoy both the charm of the neighborhood and the beauty of the surrounding landscape. This one is special - Come see for yourself!
Home Details
Home Type
- Single Family
Est. Annual Taxes
- $4,372
Year Built
- Built in 2003
Lot Details
- 5,227 Sq Ft Lot
- Cul-De-Sac
- Fenced
- Level Lot
- Sprinkler System
- Private Yard
- Property is zoned R1
Parking
- 2 Car Attached Garage
- Garage Door Opener
- Driveway
Property Views
- Mountain
- Territorial
- Valley
Home Design
- Traditional Architecture
- Composition Roof
- Board and Batten Siding
- Lap Siding
- Shingle Siding
- Cement Siding
Interior Spaces
- 2,361 Sq Ft Home
- 2-Story Property
- Vaulted Ceiling
- Gas Fireplace
- Double Pane Windows
- Vinyl Clad Windows
- Family Room
- Separate Formal Living Room
- Dining Room
- Bonus Room
- Laundry Room
Kitchen
- Free-Standing Gas Range
- Dishwasher
- Stainless Steel Appliances
- Kitchen Island
- Granite Countertops
- Quartz Countertops
- Disposal
Flooring
- Wall to Wall Carpet
- Laminate
Bedrooms and Bathrooms
- 3 Bedrooms
Outdoor Features
- Spa
- Patio
- Porch
Schools
- Dundee Elementary School
- Chehalem Valley Middle School
- Newberg High School
Utilities
- Forced Air Heating and Cooling System
- Heating System Uses Gas
- Gas Water Heater
Community Details
- No Home Owners Association
- Arrowhead Park 2 Subdivision
Listing and Financial Details
- Assessor Parcel Number 522841
Map
Home Values in the Area
Average Home Value in this Area
Tax History
| Year | Tax Paid | Tax Assessment Tax Assessment Total Assessment is a certain percentage of the fair market value that is determined by local assessors to be the total taxable value of land and additions on the property. | Land | Improvement |
|---|---|---|---|---|
| 2025 | $4,671 | $330,830 | -- | -- |
| 2024 | $4,372 | $321,194 | -- | -- |
| 2023 | $4,249 | $311,839 | $0 | $0 |
| 2022 | $4,168 | $302,756 | $0 | $0 |
| 2021 | $4,084 | $293,938 | $0 | $0 |
| 2020 | $3,663 | $285,377 | $0 | $0 |
| 2019 | $3,664 | $277,065 | $0 | $0 |
| 2018 | $3,724 | $268,995 | $0 | $0 |
| 2017 | $4,058 | $261,160 | $0 | $0 |
| 2016 | $3,989 | $253,553 | $0 | $0 |
| 2015 | $3,849 | $246,170 | $0 | $0 |
| 2014 | $3,474 | $239,001 | $0 | $0 |
Property History
| Date | Event | Price | List to Sale | Price per Sq Ft | Prior Sale |
|---|---|---|---|---|---|
| 11/14/2025 11/14/25 | Price Changed | $590,000 | -2.5% | $250 / Sq Ft | |
| 10/16/2025 10/16/25 | Price Changed | $605,000 | -0.8% | $256 / Sq Ft | |
| 09/19/2025 09/19/25 | For Sale | $610,000 | 0.0% | $258 / Sq Ft | |
| 09/16/2025 09/16/25 | Pending | -- | -- | -- | |
| 09/12/2025 09/12/25 | For Sale | $610,000 | 0.0% | $258 / Sq Ft | |
| 08/22/2025 08/22/25 | Pending | -- | -- | -- | |
| 07/30/2025 07/30/25 | For Sale | $610,000 | 0.0% | $258 / Sq Ft | |
| 07/13/2025 07/13/25 | Pending | -- | -- | -- | |
| 07/07/2025 07/07/25 | Price Changed | $610,000 | -1.6% | $258 / Sq Ft | |
| 04/29/2025 04/29/25 | Price Changed | $620,000 | -0.8% | $263 / Sq Ft | |
| 03/31/2025 03/31/25 | Price Changed | $625,000 | -1.6% | $265 / Sq Ft | |
| 03/04/2025 03/04/25 | For Sale | $635,000 | +58.8% | $269 / Sq Ft | |
| 10/16/2019 10/16/19 | Sold | $400,000 | -3.6% | $169 / Sq Ft | View Prior Sale |
| 09/02/2019 09/02/19 | Pending | -- | -- | -- | |
| 08/01/2019 08/01/19 | Price Changed | $415,000 | -2.3% | $176 / Sq Ft | |
| 07/23/2019 07/23/19 | For Sale | $424,900 | +49.1% | $180 / Sq Ft | |
| 05/21/2014 05/21/14 | Sold | $285,000 | -8.0% | $119 / Sq Ft | View Prior Sale |
| 04/04/2014 04/04/14 | Pending | -- | -- | -- | |
| 01/16/2014 01/16/14 | For Sale | $309,900 | -- | $130 / Sq Ft |
Purchase History
| Date | Type | Sale Price | Title Company |
|---|---|---|---|
| Warranty Deed | $400,000 | Ticor Title | |
| Warranty Deed | $285,000 | Ticor Title Company |
Mortgage History
| Date | Status | Loan Amount | Loan Type |
|---|---|---|---|
| Open | $380,000 | New Conventional | |
| Previous Owner | $228,000 | New Conventional |
Source: Regional Multiple Listing Service (RMLS)
MLS Number: 252129309
APN: 522841
- 1029 SW View Crest Dr
- 625 SW 9th St Unit 32
- 759 SW Carmen Heights Dr
- 906 SW Alder St Unit 4
- 580 SW 9th St
- 1277 SW 11th St
- 980 SW 7th St
- 1039 SW Upland Dr
- 409 SW Red Hills Dr
- 623 SW 5th St
- 8380 NE Worden Hill Rd
- 310 SW Birch St
- 287 SW Oliver Ct
- 166 NW Cherry St
- 179 Oregon 99w
- 19855 NE Trunk Rd
- 20850 NE Big Fir Ln
- 10623 NE Fox Farm Rd
- 9325 NE Worden Hill Rd
- 22305 NE Ilafern Ln
- 607 W 1st St
- 401 S Main St
- 401 S Main St
- 401 S Main St
- 401 S Main St
- 1109 S River St
- 304 W Illinois St
- 1200 E 6th St
- 1103 N Meridian St
- 634 Villa Rd
- 2205-2401 E 2nd St
- 2700 Haworth Ave
- 1306 N Springbrook Rd
- 3300 Vittoria Way
- 206 Mill St
- 219 12th St
- 995 Ferry St
- 2730 NE Doran Dr
- 2201 NE Lafayette Ave
- 267 NE May Ln
